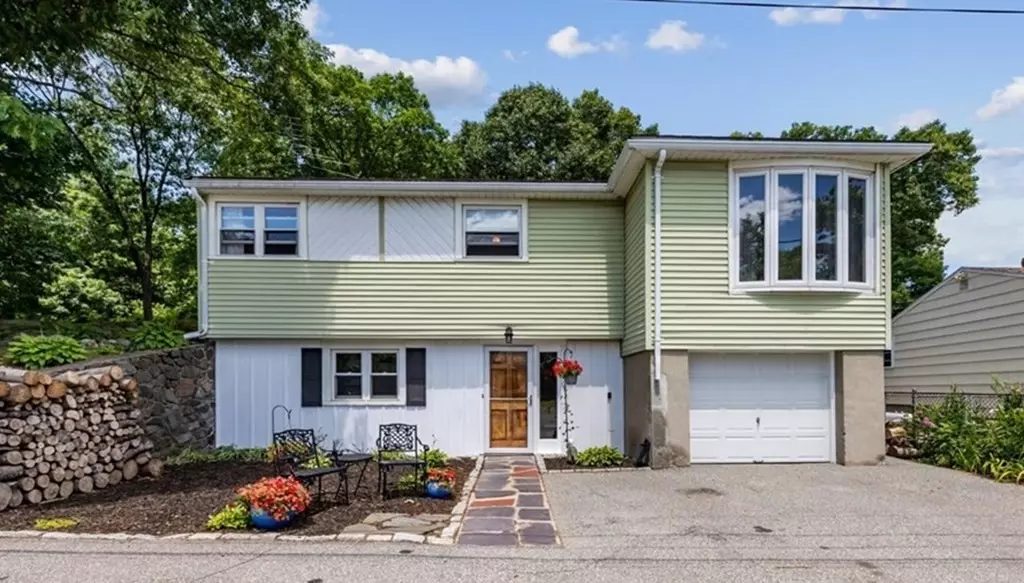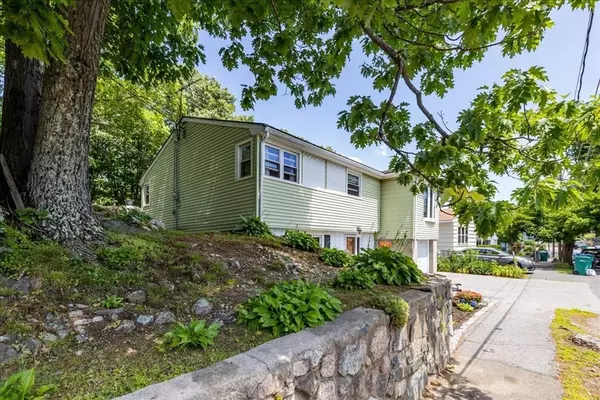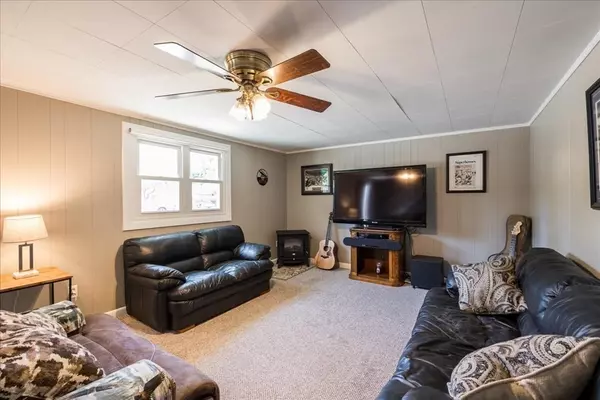$525,000
$519,900
1.0%For more information regarding the value of a property, please contact us for a free consultation.
3 Beds
1 Bath
1,443 SqFt
SOLD DATE : 08/15/2022
Key Details
Sold Price $525,000
Property Type Single Family Home
Sub Type Single Family Residence
Listing Status Sold
Purchase Type For Sale
Square Footage 1,443 sqft
Price per Sqft $363
MLS Listing ID 73001023
Sold Date 08/15/22
Style Raised Ranch
Bedrooms 3
Full Baths 1
Year Built 1959
Annual Tax Amount $4,844
Tax Year 2020
Lot Size 7,840 Sqft
Acres 0.18
Property Sub-Type Single Family Residence
Property Description
Welcome to 76 Commonwealth Rd. nestled on a quiet, dead end street in the Wyoma neighborhood right on the Lynn/Peabody line. Situated on a boastful 7,990 sq. ft. lot of land, this one of a kind raised ranch has been meticulously maintained by the same owners for the last 21 years, from the gorgeous front of the house to the "oasis of nature" located in the spacious backyard. Hardwood floors throughout main level, 3 generous sized bedrooms and a brand new beautifully renovated full bathroom. As you drive down this quaint Ward 1 road, you will find a cul-de-sac with easy entry into the woods; here, you can utilize the many walking and bike paths to access the beautiful views of Spring Pond Reservoir. Enjoy the many local attractions that make this part of the city the prime location for buyers, such as Gannon Municipal Golf Course, Lynn Woods with its many walk/bike paths, close highway access for all your travel/shopping needs, and a multitude of local parks/ponds.
Location
State MA
County Essex
Area Wyoma
Zoning r1
Direction From Wyoma Sq. - bear right on Broadway then turn right onto Commonwealth Rd.
Rooms
Family Room Ceiling Fan(s), Closet, Flooring - Stone/Ceramic Tile, Flooring - Wall to Wall Carpet, Window(s) - Picture, Handicap Accessible, Cable Hookup, Exterior Access, Lighting - Overhead
Basement Full, Walk-Out Access, Interior Entry, Garage Access
Primary Bedroom Level Main
Main Level Bedrooms 3
Dining Room Flooring - Hardwood, Window(s) - Picture, Cable Hookup, Deck - Exterior, Exterior Access, Lighting - Overhead
Kitchen Flooring - Hardwood, Window(s) - Picture, Dining Area, Deck - Exterior, Exterior Access, High Speed Internet Hookup, Slider, Gas Stove, Lighting - Overhead
Interior
Heating Forced Air, Natural Gas
Cooling None
Flooring Wood, Tile, Carpet
Fireplaces Number 1
Appliance Oven, Dishwasher, Disposal, Microwave, Countertop Range, Refrigerator, Freezer, Washer, Dryer, Gas Water Heater, Utility Connections for Gas Range, Utility Connections for Gas Oven
Laundry In Basement, Washer Hookup
Exterior
Exterior Feature Rain Gutters, Storage, Garden, Stone Wall
Garage Spaces 1.0
Community Features Public Transportation, Shopping, Tennis Court(s), Park, Walk/Jog Trails, Golf, Bike Path, Conservation Area, Highway Access, Private School, Public School
Utilities Available for Gas Range, for Gas Oven, Washer Hookup
Waterfront Description Beach Front, Ocean, 1 to 2 Mile To Beach, Beach Ownership(Public)
Roof Type Shingle
Total Parking Spaces 3
Garage Yes
Building
Lot Description Cul-De-Sac, Wooded
Foundation Concrete Perimeter
Sewer Public Sewer
Water Public
Architectural Style Raised Ranch
Schools
Middle Schools Pickering
High Schools English
Read Less Info
Want to know what your home might be worth? Contact us for a FREE valuation!

Our team is ready to help you sell your home for the highest possible price ASAP
Bought with Timothy Borders • RE/MAX 360
GET MORE INFORMATION

Broker | License ID: 068128
steven@whitehillestatesandhomes.com
48 Maple Manor Rd, Center Conway , New Hampshire, 03813, USA






