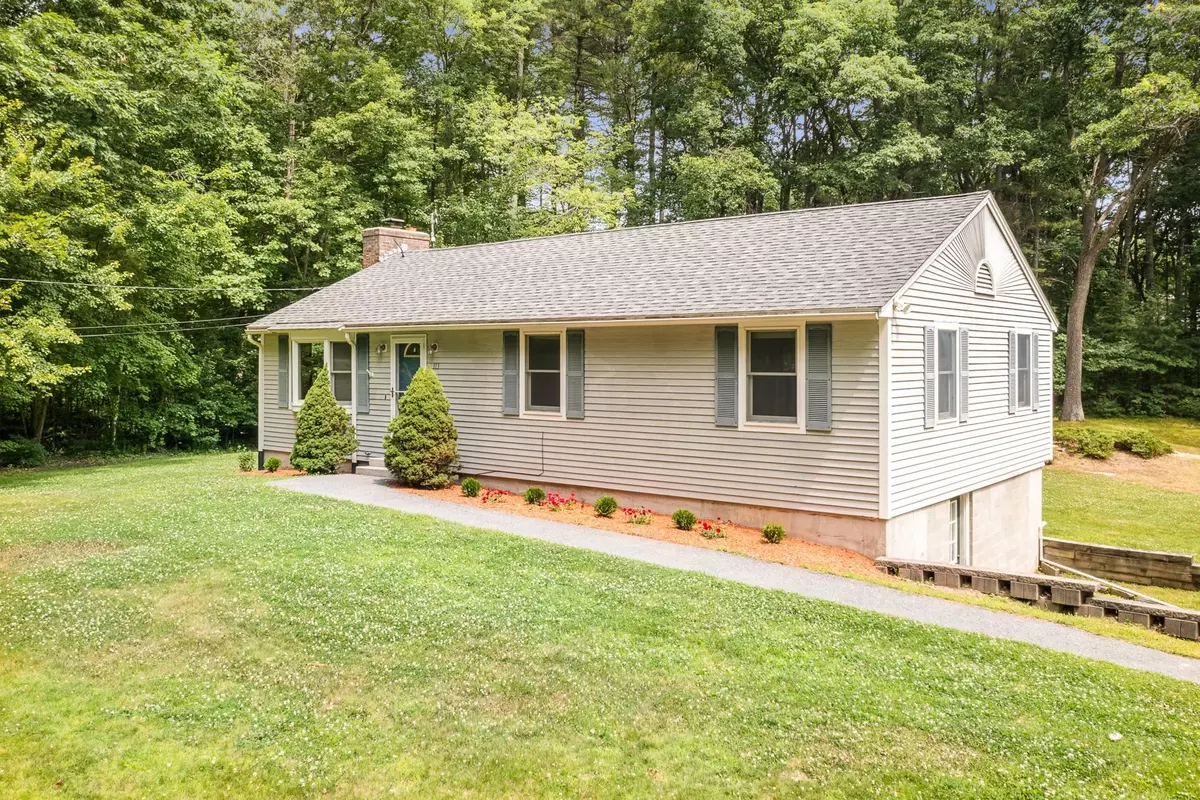Bought with Christine Koutrobis • Keller Williams Realty Success
$450,000
$450,000
For more information regarding the value of a property, please contact us for a free consultation.
3 Beds
2 Baths
2,132 SqFt
SOLD DATE : 08/04/2022
Key Details
Sold Price $450,000
Property Type Single Family Home
Sub Type Single Family
Listing Status Sold
Purchase Type For Sale
Square Footage 2,132 sqft
Price per Sqft $211
MLS Listing ID 4919212
Sold Date 08/04/22
Style Ranch
Bedrooms 3
Full Baths 1
Half Baths 1
Construction Status Existing
Year Built 1982
Annual Tax Amount $6,074
Tax Year 2021
Lot Size 1.400 Acres
Acres 1.4
Property Sub-Type Single Family
Property Description
Fantastic ranch in Pelham, NH ready for new homeowners. The main floor features a living room with cathedral ceilings and lots of natural light from the bay window, a roomy kitchen with dining area, full bathroom and 3 bedrooms. The bathroom can be accessed via the hallway or from the primary bedroom. The bedrooms have new carpets. Most of the basement is finished featuring 2 large rooms, a half bath and laundry. One room would make a great 4th bedroom or office while the other is ample size for a family room. This home really shines outside with a large semi-flat yard, excellent deck, shed and storage tent. The tree lined yard offers privacy from the neighbors in this quiet neighborhood. The location is top notch with easy access to I-93, a quick ride to the Massachusetts border and a short ride to Nashua. The Pelham school district is highly rated. Book your showing today and come find out what you love about this home!
Location
State NH
County Nh-hillsborough
Area Nh-Hillsborough
Zoning R
Rooms
Basement Entrance Interior
Basement Climate Controlled, Concrete, Partially Finished, Stairs - Interior, Storage Space, Sump Pump, Walkout, Exterior Access, Stairs - Basement
Interior
Interior Features Cathedral Ceiling, Ceiling Fan, Dining Area, Kitchen/Dining, Laundry Hook-ups, Living/Dining, Primary BR w/ BA, Natural Light, Laundry - Basement
Heating Oil
Cooling None
Flooring Carpet, Hardwood, Tile
Exterior
Exterior Feature Wood Siding
Garage Description Driveway, Off Street, On-Site, Parking Spaces 5 - 10, Paved
Utilities Available Cable - Available, High Speed Intrnt -Avail
Roof Type Shingle - Asphalt
Building
Lot Description Landscaped, Rolling
Story 1
Foundation Block, Concrete, Poured Concrete
Sewer Private
Water Drilled Well
Construction Status Existing
Schools
Elementary Schools Pelham Elementary School
Middle Schools Pelham Memorial School
High Schools Pelham High School
School District Pelham
Read Less Info
Want to know what your home might be worth? Contact us for a FREE valuation!

Our team is ready to help you sell your home for the highest possible price ASAP

GET MORE INFORMATION
Broker | License ID: 068128
steven@whitehillestatesandhomes.com
48 Maple Manor Rd, Center Conway , New Hampshire, 03813, USA






