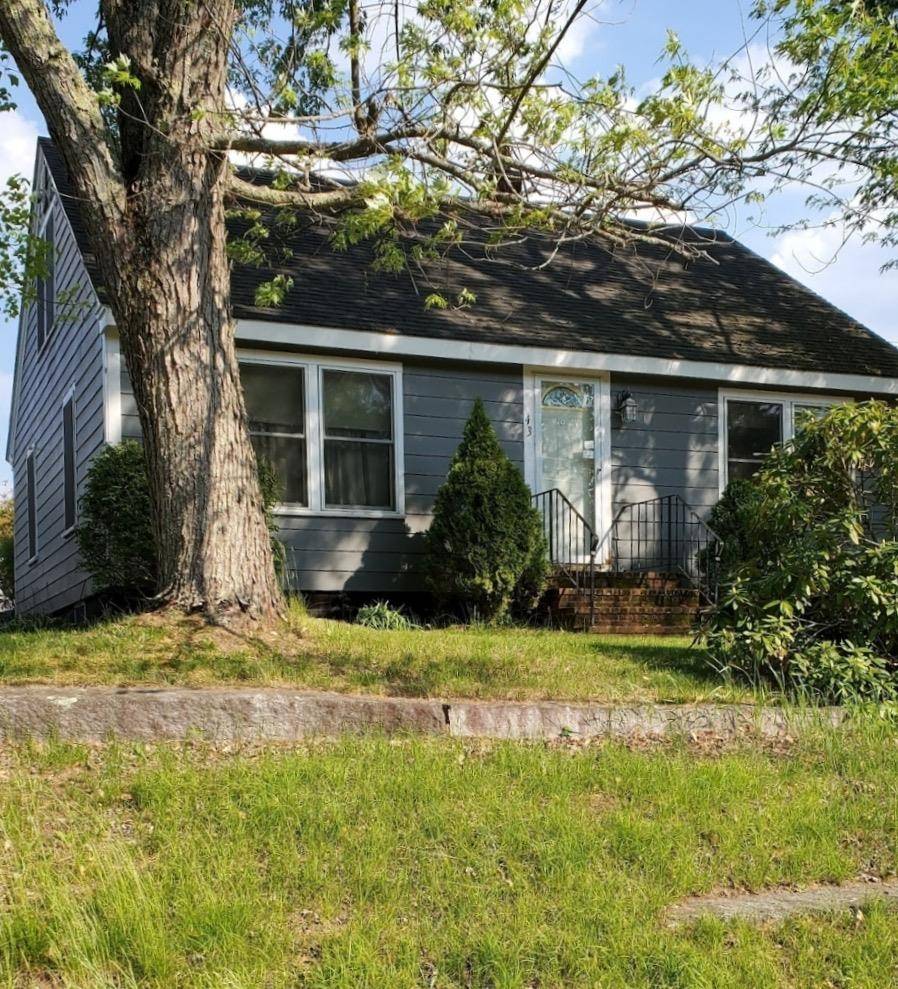Bought with Matthew G Brown • Galactic Realty Group LLC
$425,000
$425,000
For more information regarding the value of a property, please contact us for a free consultation.
4 Beds
2 Baths
2,624 SqFt
SOLD DATE : 08/09/2022
Key Details
Sold Price $425,000
Property Type Single Family Home
Sub Type Single Family
Listing Status Sold
Purchase Type For Sale
Square Footage 2,624 sqft
Price per Sqft $161
MLS Listing ID 4901778
Sold Date 08/09/22
Style Cape
Bedrooms 4
Full Baths 1
Half Baths 1
Construction Status Existing
Year Built 1951
Annual Tax Amount $5,209
Tax Year 2021
Lot Size 0.340 Acres
Acres 0.34
Property Sub-Type Single Family
Property Description
Come see this lovely 4 bedroom Cape in Hudson on a large lot with inground pool (new liner in 2018) and four season porch overlooking it. Home has a 22' X 26' 2 car garage that was inuslated in 2019 and finished basement. Four year young gas furnace & 8 yr young asphalt & rolled rubber roof. Home is on town water and sewer, and right around the corner from all the shopping and schools. Blown in insulation added in several years ago along with new Pella double paned windows. Hudson is a wonderful community, & Alvirne HS just underwent a seventeen Million dollar addition / renovation to the continuing education facitlities at the highschool and is just an amazing place for the kids education. The interior of the home has just been painted in the past two weeks.
Location
State NH
County Nh-hillsborough
Area Nh-Hillsborough
Zoning TR
Rooms
Basement Entrance Interior
Basement Bulkhead, Concrete, Finished, Full, Insulated, Stairs - Interior, Exterior Access, Stairs - Basement
Interior
Interior Features Wood Stove Insert
Heating Gas - Natural
Cooling None
Flooring Carpet, Tile, Wood
Exterior
Exterior Feature Shingle, Wood Siding
Parking Features Detached
Garage Spaces 2.0
Garage Description Driveway, Parking Spaces 5 - 10, Paved, RV Accessible
Utilities Available Phone, Cable - Available, DSL - Available, Gas - On-Site, High Speed Intrnt -Avail, Telephone Available
Roof Type Rolled,Shingle - Asphalt
Building
Lot Description Country Setting
Story 2
Foundation Concrete, Poured Concrete, Slab - Concrete
Sewer Public
Water Public, Public Water - On-Site
Construction Status Existing
Schools
Elementary Schools Nottingham West Elem
Middle Schools Hudson Memorial School
High Schools Alvirne High School
School District Hudson School District
Read Less Info
Want to know what your home might be worth? Contact us for a FREE valuation!

Our team is ready to help you sell your home for the highest possible price ASAP

GET MORE INFORMATION
Broker | License ID: 068128
steven@whitehillestatesandhomes.com
48 Maple Manor Rd, Center Conway , New Hampshire, 03813, USA






