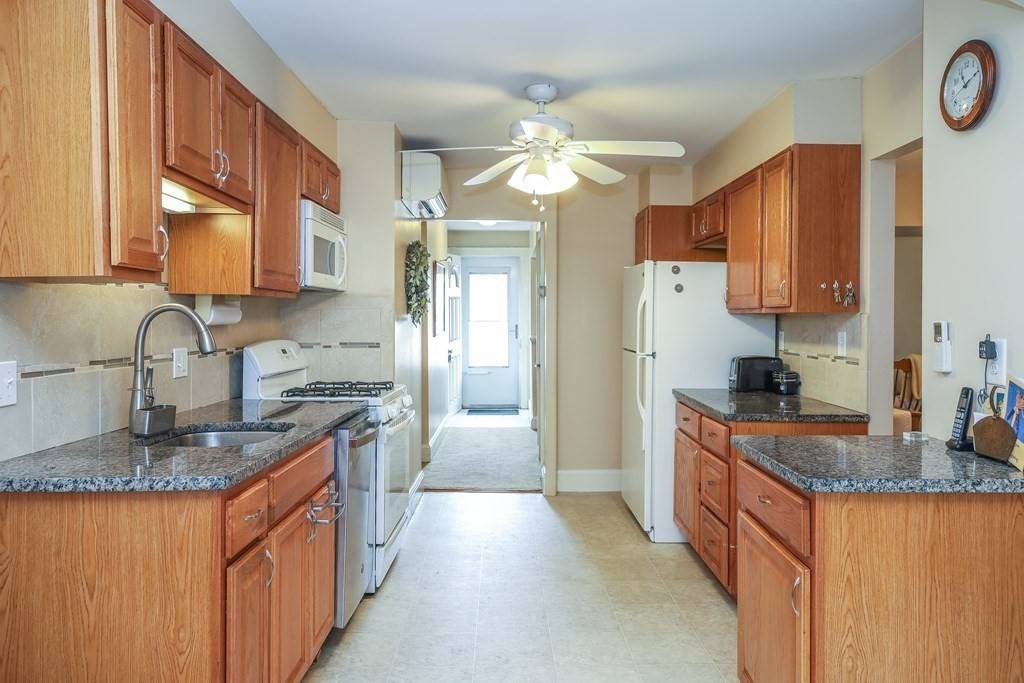$907,500
$975,000
6.9%For more information regarding the value of a property, please contact us for a free consultation.
4 Beds
2 Baths
2,296 SqFt
SOLD DATE : 08/05/2022
Key Details
Sold Price $907,500
Property Type Multi-Family
Sub Type Multi Family
Listing Status Sold
Purchase Type For Sale
Square Footage 2,296 sqft
Price per Sqft $395
MLS Listing ID 72966395
Sold Date 08/05/22
Bedrooms 4
Full Baths 2
Year Built 1880
Annual Tax Amount $8,570
Tax Year 2022
Lot Size 5,227 Sqft
Acres 0.12
Property Sub-Type Multi Family
Property Description
Classic 2-family home, providing nice layouts for both units. First floor apartment features large kitchen with breakfast area, living room, dining room & 2 bedrooms. This unit has been updated with 4 mini-split systems for heating & a/c. Laundry was also pulled up into the 2nd bedroom closet. Bathroom was remolded & offers a large walk in shower stall. Second floor apartment has the same layout as the first floor & has oil heat and gas hot water. Laundry for this unit is located in the basement. Exterior of this home has vinyl siding & the windows have been replaced. There are 2 driveways. Driveway on the right can accommodate 4 cars 2 by 2. Left side driveway can easily fit 3 cars tandem. Conveniently located between the villages of Nonantum & Newtonville, this allows owners and tenants easy access to a number of retail amenities & services. Additionally, the express bus to Downtown Boston & commuter rail to South Station is also a short distance.
Location
State MA
County Middlesex
Area Nonantum
Zoning MAN
Direction Washington St to Crafts Street to Lincoln Road
Rooms
Basement Full, Walk-Out Access
Interior
Interior Features Unit 1 Rooms(Living Room, Dining Room, Kitchen, Other (See Remarks)), Unit 2 Rooms(Living Room, Dining Room, Kitchen, Other (See Remarks))
Heating Unit 1(Steam, Gas), Unit 2(Steam, Gas)
Cooling Unit 1(Ductless Mini-Split System)
Flooring Tile, Carpet
Appliance Unit 1(Range, Dishwasher, Disposal, Microwave, Refrigerator), Unit 2(Range, Dishwasher, Disposal, Refrigerator), Gas Water Heater, Utility Connections for Gas Range, Utility Connections for Gas Oven
Exterior
Exterior Feature Rain Gutters
Community Features Public Transportation, Shopping, Park, Highway Access, T-Station, Sidewalks
Utilities Available for Gas Range, for Gas Oven
Roof Type Shingle
Total Parking Spaces 7
Garage No
Building
Lot Description Easements, Sloped
Story 3
Foundation Stone
Sewer Public Sewer
Water Public
Schools
Elementary Schools Lincoln-Eliot
Middle Schools Bigelow
High Schools North
Read Less Info
Want to know what your home might be worth? Contact us for a FREE valuation!

Our team is ready to help you sell your home for the highest possible price ASAP
Bought with Cynthia Lanciloti • Kraft Fine Homes
GET MORE INFORMATION
Broker | License ID: 068128
steven@whitehillestatesandhomes.com
48 Maple Manor Rd, Center Conway , New Hampshire, 03813, USA






