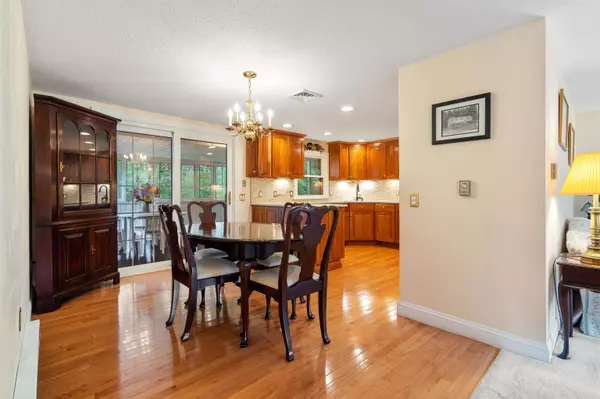Bought with James E Vandal • Keller Williams Realty/Merrimack Valley
$460,000
$400,000
15.0%For more information regarding the value of a property, please contact us for a free consultation.
3 Beds
2 Baths
1,660 SqFt
SOLD DATE : 08/04/2022
Key Details
Sold Price $460,000
Property Type Single Family Home
Sub Type Single Family
Listing Status Sold
Purchase Type For Sale
Square Footage 1,660 sqft
Price per Sqft $277
MLS Listing ID 4915673
Sold Date 08/04/22
Style Walkout Lower Level,Split Level
Bedrooms 3
Full Baths 1
Half Baths 1
Construction Status Existing
Year Built 1971
Annual Tax Amount $5,401
Tax Year 2022
Lot Size 1.200 Acres
Acres 1.2
Property Sub-Type Single Family
Property Description
This well maintained 3-bedroom split entry home located on a private, wooded lot with an open floor plan. The updated kitchen is beautiful, warm and inviting with ample cabinets and work space, featuring a double-oven, granite counters and gleaming hardwood floors. The spacious dining room will accommodate all your future holiday gatherings. The living room is flooded with natural light from the bay window. Enjoy the summer weather in the 3-season room and deck. The primary bedroom comes with a half bath, and all bedrooms are generous in size. In the lower level, you can relax in the large den with the wood burning fireplace. There is also an oversized laundry room and a one car garage with generous storage. Home boasts central AC on first floor and a well landscaped lot with irrigation system. Welcome to your new home! No Open House .
Location
State NH
County Nh-hillsborough
Area Nh-Hillsborough
Zoning Residential
Rooms
Basement Entrance Walkout
Basement Stairs - Interior
Interior
Interior Features Kitchen/Dining, Laundry - Basement
Heating Electric
Cooling Central AC
Flooring Carpet, Wood
Exterior
Exterior Feature Vinyl Siding
Parking Features Under
Garage Spaces 1.0
Garage Description Driveway, Garage
Utilities Available Cable, Internet - Cable
Roof Type Shingle - Asphalt
Building
Lot Description Landscaped, Subdivision, Wooded
Story 2
Foundation Concrete
Sewer Private
Water Private
Construction Status Existing
Schools
Elementary Schools Pelham Elementary School
Middle Schools Pelham Memorial School
High Schools Pelham High School
School District Pelham
Read Less Info
Want to know what your home might be worth? Contact us for a FREE valuation!

Our team is ready to help you sell your home for the highest possible price ASAP

GET MORE INFORMATION
Broker | License ID: 068128
steven@whitehillestatesandhomes.com
48 Maple Manor Rd, Center Conway , New Hampshire, 03813, USA






