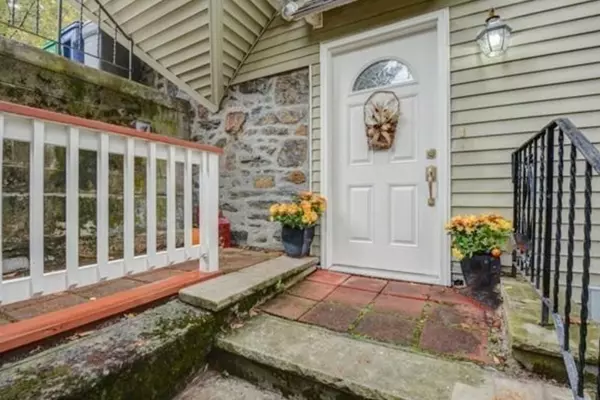$655,000
$598,000
9.5%For more information regarding the value of a property, please contact us for a free consultation.
2 Beds
1.5 Baths
1,175 SqFt
SOLD DATE : 04/20/2022
Key Details
Sold Price $655,000
Property Type Condo
Sub Type Condominium
Listing Status Sold
Purchase Type For Sale
Square Footage 1,175 sqft
Price per Sqft $557
MLS Listing ID 72950410
Sold Date 04/20/22
Bedrooms 2
Full Baths 1
Half Baths 1
HOA Fees $150/mo
HOA Y/N true
Year Built 1880
Annual Tax Amount $5,702
Tax Year 2022
Lot Size 7,405 Sqft
Acres 0.17
Property Sub-Type Condominium
Property Description
This beautiful Newton Corner condo features 9' ceilings, central air, large Andersen high Performance Windows and 8' Andersen French doors and gleaming hardwood floors. Gourmet kitchen with solid wood cherry kitchen cabinets and granite is equipped with Fisher and Paykel stainless steel appliances including dual-drawer dishwasher, gas range, range hood and fridge. Bathroom has heated marble floors, dual sink Kohler vanity and large marble walk-in shower with Grohe fixtures. All bedroom closets have IKEA PAX closet systems. Oversized French doors lead from the super sunny living room to a large 20'X15' deck overlooking the neighborhood, and an exclusive use lawn area. There is a large basement space for storage. Gutted to the studs and completely renovated in 2006. This home is located on a quiet dead end street with plenty of street parking. Live in comfort with low condo fees and convenient access to nearby schools, highway and public transportation.
Location
State MA
County Middlesex
Area Newton Corner
Zoning MR1
Direction From Centre Street to Bennington Street
Rooms
Primary Bedroom Level First
Interior
Heating Forced Air, Natural Gas
Cooling Central Air
Flooring Wood, Marble
Appliance Range, Dishwasher, Refrigerator, Washer, Dryer, Tank Water Heater, Utility Connections for Gas Range, Utility Connections for Electric Oven, Utility Connections for Gas Dryer
Laundry First Floor, In Unit
Exterior
Community Features Public Transportation, Shopping, Pool, Walk/Jog Trails, Medical Facility, Bike Path, Highway Access, Public School, T-Station
Utilities Available for Gas Range, for Electric Oven, for Gas Dryer
Roof Type Shingle
Garage No
Building
Story 1
Sewer Public Sewer
Water Public
Schools
Elementary Schools Underwood Elem
Middle Schools Bigelow Middle
High Schools Newton North
Others
Pets Allowed Yes
Read Less Info
Want to know what your home might be worth? Contact us for a FREE valuation!

Our team is ready to help you sell your home for the highest possible price ASAP
Bought with Ye Pan • Blue Ocean Realty, LLC
GET MORE INFORMATION
Broker | License ID: 068128
steven@whitehillestatesandhomes.com
48 Maple Manor Rd, Center Conway , New Hampshire, 03813, USA






