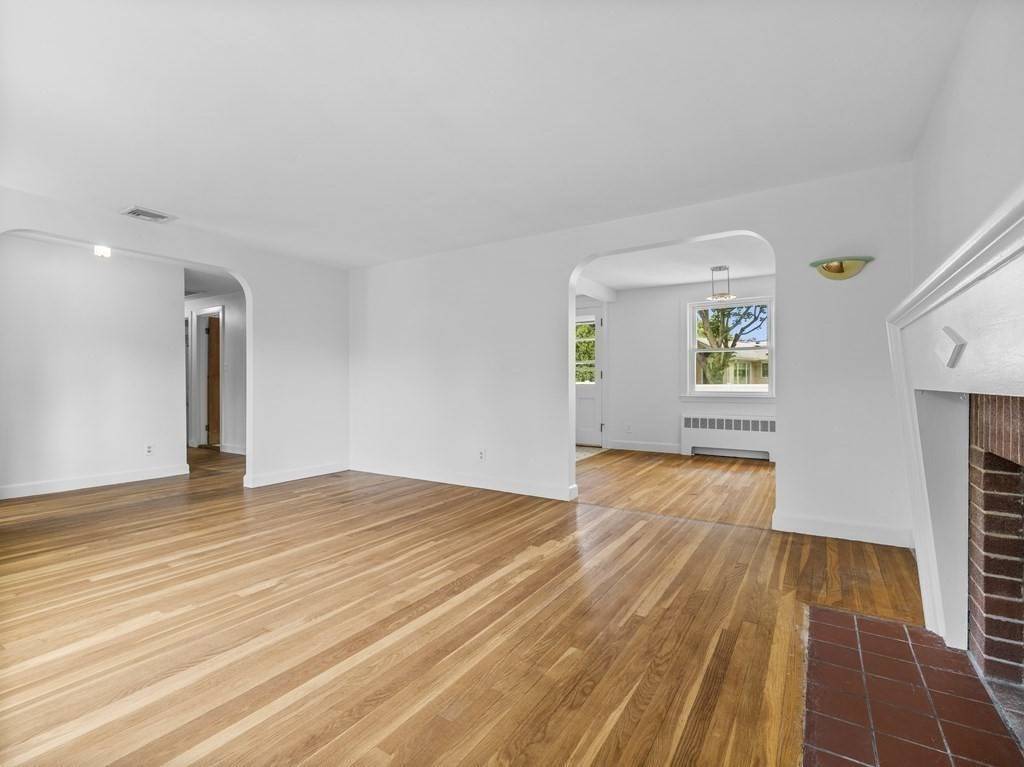$900,000
$900,000
For more information regarding the value of a property, please contact us for a free consultation.
3 Beds
2 Baths
2,128 SqFt
SOLD DATE : 07/28/2022
Key Details
Sold Price $900,000
Property Type Single Family Home
Sub Type Single Family Residence
Listing Status Sold
Purchase Type For Sale
Square Footage 2,128 sqft
Price per Sqft $422
MLS Listing ID 72989908
Sold Date 07/28/22
Style Ranch
Bedrooms 3
Full Baths 2
Year Built 1954
Annual Tax Amount $7,098
Tax Year 2022
Lot Size 8,712 Sqft
Acres 0.2
Property Sub-Type Single Family Residence
Property Description
Fall in love with this well-maintained & loved home situated in front of a gently babbling brook in a peaceful neighborhood 10 mins away from Boston. This home has 3 Bedrooms, 2 Full Bathrooms, & over 2,000 sqft of Living Area across two levels on an over 8,000 sq ft lot. As you enter the home, you will see a sensible flow of the interior design that maximizes the space & highlights the views from the house. Hardwood flooring throughout the main floor hall, family room, & three bedrooms. The lower level has an extra-large room that could serve as a playroom, family room, or a guest bedroom. The laundry room combined with a workbench area are in a separate room in the lower level.. The attached garage has an external entry only & a pull-down stairwell to the attic. Extra storage is available w/ the shed in the backyard. Enjoy the outdoors w/the Charles River, wooded bike & walking trail being 0.1 miles away & the Albemarle Playground being just 0.3 miles away
Location
State MA
County Middlesex
Zoning SR3
Direction Please use GPS or Google Maps.
Rooms
Family Room Flooring - Hardwood, Window(s) - Bay/Bow/Box
Basement Full, Finished, Walk-Out Access
Primary Bedroom Level First
Dining Room Flooring - Hardwood, Window(s) - Picture
Kitchen Flooring - Stone/Ceramic Tile, Exterior Access
Interior
Interior Features Entrance Foyer, Center Hall
Heating Hot Water, Oil
Cooling Central Air
Flooring Tile, Hardwood, Flooring - Hardwood
Fireplaces Number 1
Fireplaces Type Living Room
Appliance Range, Dishwasher, Disposal, Washer, Dryer, Oil Water Heater, Utility Connections for Electric Range, Utility Connections for Electric Dryer
Laundry Gas Dryer Hookup, Washer Hookup, In Basement
Exterior
Exterior Feature Storage, Sprinkler System
Garage Spaces 1.0
Community Features Public Transportation, Shopping, Pool, Tennis Court(s), Park, Walk/Jog Trails, Golf, Medical Facility, Bike Path, Conservation Area, Highway Access, House of Worship, Private School, Public School, T-Station, University
Utilities Available for Electric Range, for Electric Dryer
Roof Type Shingle
Total Parking Spaces 2
Garage Yes
Building
Foundation Concrete Perimeter
Sewer Public Sewer
Water Public
Architectural Style Ranch
Schools
Elementary Schools Horace Mann
Middle Schools F. A. Day Ms
High Schools Newton North
Others
Senior Community false
Acceptable Financing Contract
Listing Terms Contract
Read Less Info
Want to know what your home might be worth? Contact us for a FREE valuation!

Our team is ready to help you sell your home for the highest possible price ASAP
Bought with Hans Brings RESULTS • Coldwell Banker Realty - Waltham
GET MORE INFORMATION
Broker | License ID: 068128
steven@whitehillestatesandhomes.com
48 Maple Manor Rd, Center Conway , New Hampshire, 03813, USA






