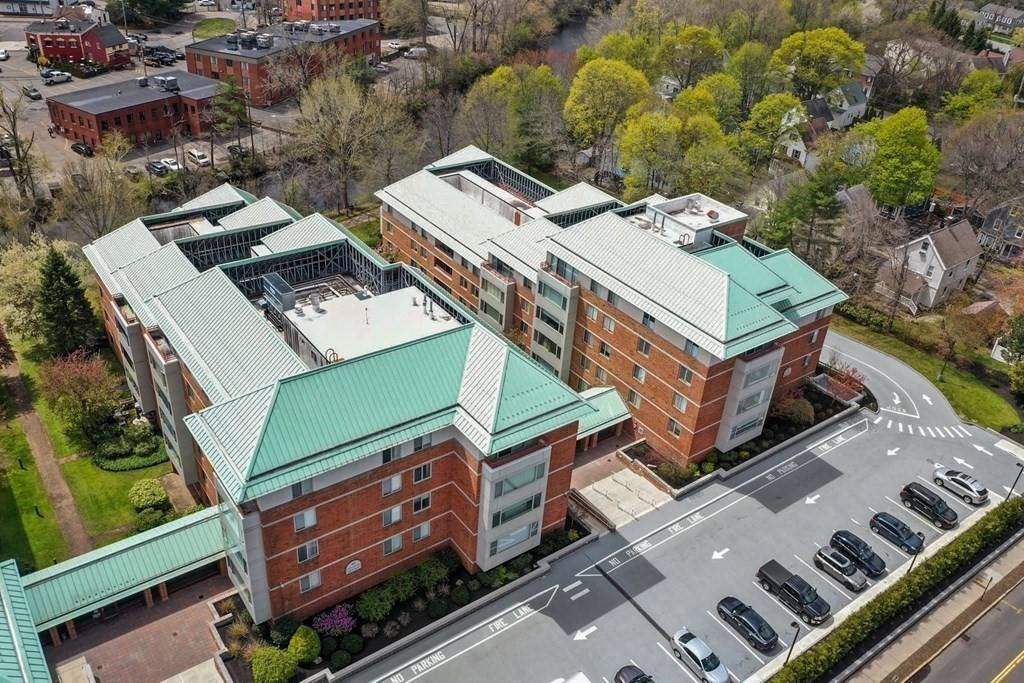$700,000
$710,000
1.4%For more information regarding the value of a property, please contact us for a free consultation.
2 Beds
2 Baths
1,242 SqFt
SOLD DATE : 07/28/2022
Key Details
Sold Price $700,000
Property Type Condo
Sub Type Condominium
Listing Status Sold
Purchase Type For Sale
Square Footage 1,242 sqft
Price per Sqft $563
MLS Listing ID 72973335
Sold Date 07/28/22
Bedrooms 2
Full Baths 2
HOA Fees $694/mo
HOA Y/N true
Year Built 1988
Annual Tax Amount $6,262
Tax Year 2022
Lot Size 3.400 Acres
Acres 3.4
Property Sub-Type Condominium
Property Description
Welcome to the highly sought after Village Falls! This pristine 2 bedroom, 2 bath has an open floor plan, w/ generous room sizes and abundant natural light. Modern, clean kitchen has tile floor, white cabinets, white counters, and white appliances. Opens into dining and living areas w/ hardwood floors, and enormous picture window, with glimpses of the Charles River. Primary suite features two closets, west facing windows, and recently remodeled full bath. Second bedroom also has good light, and can double as home office. Guest bath, laundry room, utility room, and walk-in storage closet complete the layout. Comes w/ 2 deeded garage spots. Laundry and dedicated HVAC in unit. Extra storage locker included. Building amenities include health club with locker rooms, indoor pool, sauna, and exercise room. Superb location on Newton-Needham line, with local restaurants and shopping nearby, with easy access to Rte 95. Rarely available!
Location
State MA
County Middlesex
Area Newton Upper Falls
Zoning BU2
Direction Needham St/Highland Ave or Elliot St to Oak St; Or Route 128 Exit 19C
Rooms
Primary Bedroom Level First
Dining Room Flooring - Hardwood, Open Floorplan
Kitchen Flooring - Stone/Ceramic Tile
Interior
Interior Features Closet, Entrance Foyer
Heating Heat Pump, Electric
Cooling Central Air, Heat Pump
Flooring Tile, Hardwood, Flooring - Hardwood
Appliance Range, Dishwasher, Microwave, Refrigerator, Freezer, Washer, Dryer, Electric Water Heater, Tank Water Heater, Utility Connections for Electric Range, Utility Connections for Electric Oven, Utility Connections for Electric Dryer
Laundry Flooring - Hardwood, First Floor, In Unit, Washer Hookup
Exterior
Exterior Feature Garden, Professional Landscaping, Sprinkler System
Garage Spaces 2.0
Pool Association, In Ground, Indoor, Heated
Community Features Public Transportation, Shopping, Pool, Tennis Court(s), Park, Walk/Jog Trails, Medical Facility, Bike Path, Conservation Area, Highway Access, House of Worship, Private School, Public School, T-Station, University
Utilities Available for Electric Range, for Electric Oven, for Electric Dryer, Washer Hookup
Waterfront Description Waterfront, River
Roof Type Metal
Garage Yes
Building
Story 1
Sewer Public Sewer
Water Public
Schools
Elementary Schools Countryside
Middle Schools Brown
High Schools Newton South
Others
Pets Allowed No
Read Less Info
Want to know what your home might be worth? Contact us for a FREE valuation!

Our team is ready to help you sell your home for the highest possible price ASAP
Bought with Rose Hall • Blue Ocean Realty, LLC
GET MORE INFORMATION
Broker | License ID: 068128
steven@whitehillestatesandhomes.com
48 Maple Manor Rd, Center Conway , New Hampshire, 03813, USA






