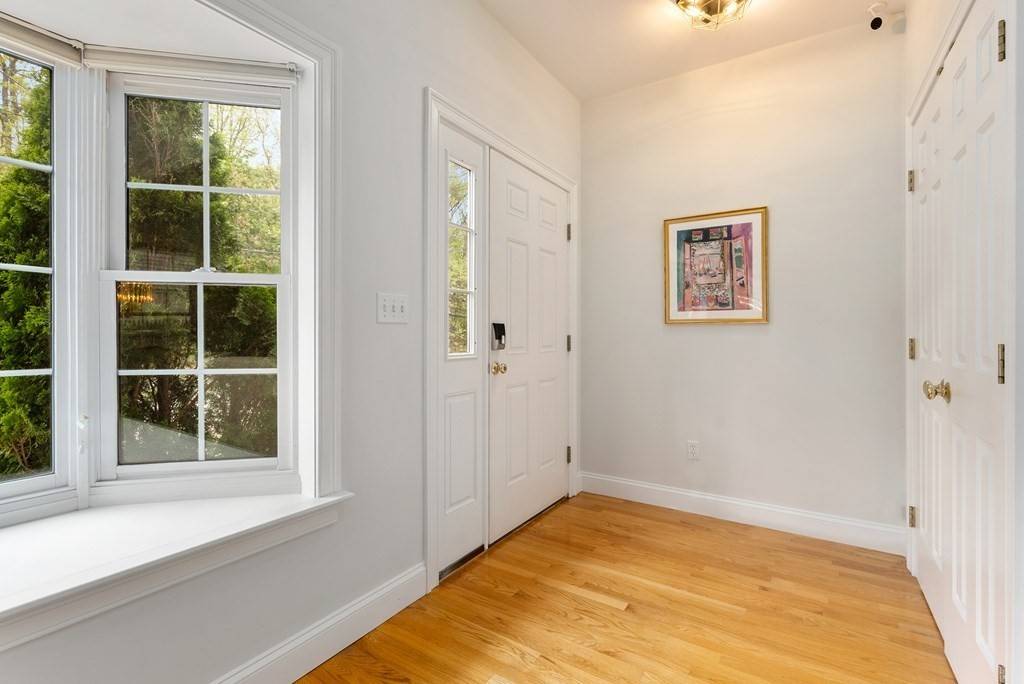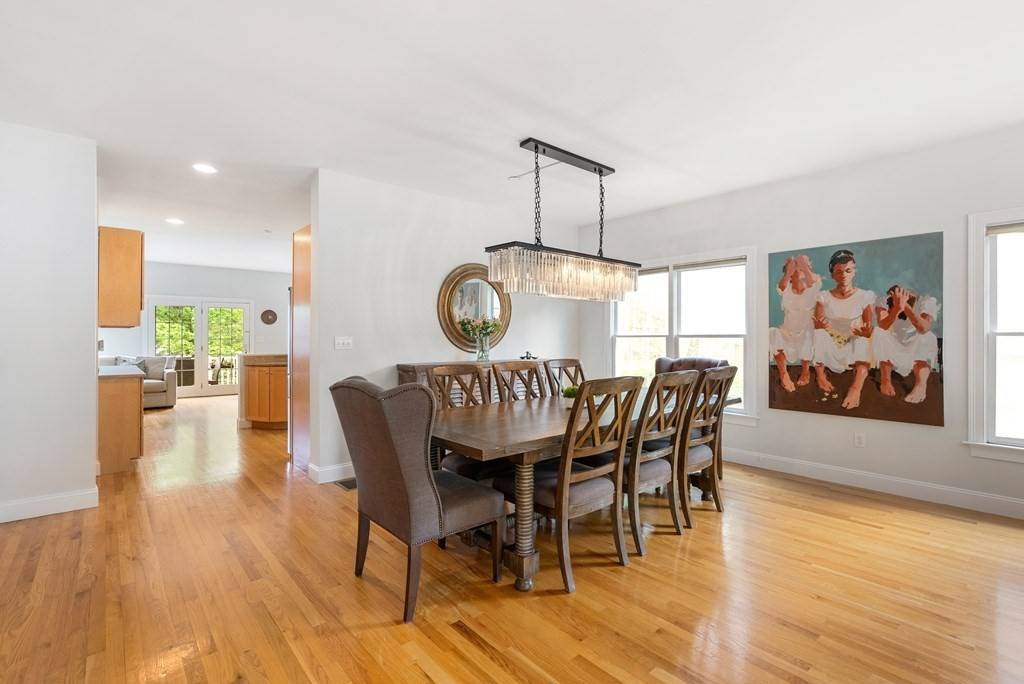$1,000,000
$995,000
0.5%For more information regarding the value of a property, please contact us for a free consultation.
3 Beds
2.5 Baths
2,108 SqFt
SOLD DATE : 07/22/2022
Key Details
Sold Price $1,000,000
Property Type Condo
Sub Type Condominium
Listing Status Sold
Purchase Type For Sale
Square Footage 2,108 sqft
Price per Sqft $474
MLS Listing ID 72983816
Sold Date 07/22/22
Bedrooms 3
Full Baths 2
Half Baths 1
HOA Y/N false
Year Built 2001
Annual Tax Amount $8,550
Tax Year 2022
Lot Size 10,890 Sqft
Acres 0.25
Property Sub-Type Condominium
Property Description
OFFERS DUE MONDAY 5/23 @ 5PM. Well-maintained 2,100+SF 3 bed/2.5 bath townhouse w/ 2 garage parking in a convenient Chestnut Hill location! The 1st floor features an open layout w/ expansive living/dining opening to an airy kitchen w/ newer stainless-steel appliances, adjacent pantry & half bath. Addt'l seating area off the kitchen features a gas fireplace and french doors leading to a deck overlooking a lushly landscaped yard. The 2nd floor offers 3 beds with 13-foot vaulted ceilings including a large primary suite w/ abundant closets & en-suite bath, 2 addt'l bedrooms, a guest bath & hallway laundry. Addt'l features include C/A, gas heat, Smart thermostats, recessed lighting, gleaming oak floors and an unfinished basement with plenty of storage. Enjoy single-family living with no condo fee and local amenities like The Street, The Shops at Chestnut Hill, Wegmans, Lifetime Fitness/Equinox and more! Close to Rt. 9 / I-95 with easy access to the MBTA, Longwood Medical & Downtown Boston.
Location
State MA
County Middlesex
Area Chestnut Hill
Zoning MR1
Direction LaGrange Street near Vine Street and Byron Road
Interior
Heating Forced Air, Natural Gas
Cooling Central Air
Flooring Hardwood
Fireplaces Number 1
Appliance Utility Connections for Gas Range
Laundry In Unit
Exterior
Garage Spaces 2.0
Community Features Public Transportation, Shopping, Walk/Jog Trails, Medical Facility, Bike Path, Highway Access, Public School
Utilities Available for Gas Range
Total Parking Spaces 2
Garage Yes
Building
Story 3
Sewer Public Sewer
Water Public
Schools
Elementary Schools Memorial Spldg
Middle Schools Oak Hill
High Schools Newton South
Others
Pets Allowed Yes
Read Less Info
Want to know what your home might be worth? Contact us for a FREE valuation!

Our team is ready to help you sell your home for the highest possible price ASAP
Bought with Michael Segel • Prevu Real Estate LLC
GET MORE INFORMATION
Broker | License ID: 068128
steven@whitehillestatesandhomes.com
48 Maple Manor Rd, Center Conway , New Hampshire, 03813, USA






