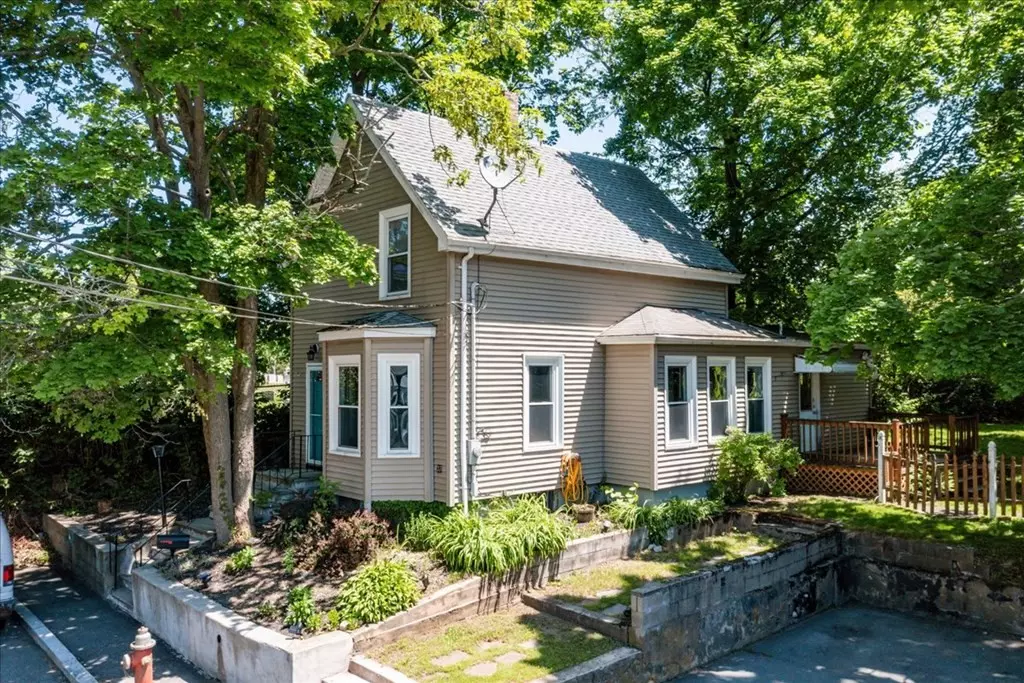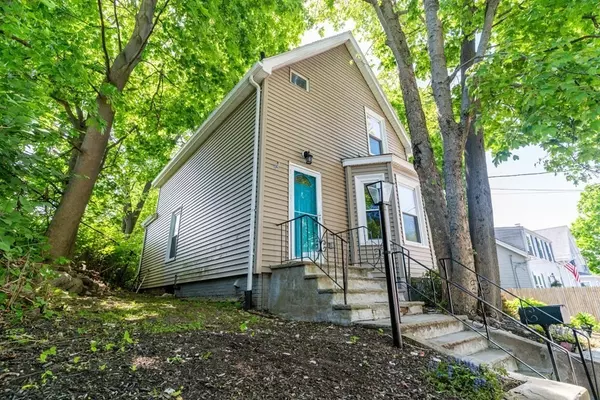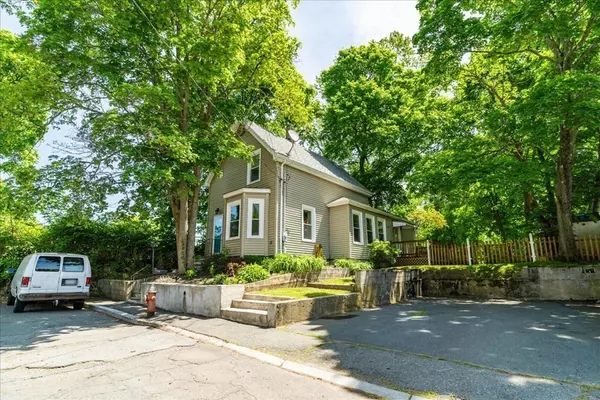$468,000
$419,900
11.5%For more information regarding the value of a property, please contact us for a free consultation.
3 Beds
1 Bath
1,097 SqFt
SOLD DATE : 07/22/2022
Key Details
Sold Price $468,000
Property Type Single Family Home
Sub Type Single Family Residence
Listing Status Sold
Purchase Type For Sale
Square Footage 1,097 sqft
Price per Sqft $426
MLS Listing ID 72988712
Sold Date 07/22/22
Style Colonial
Bedrooms 3
Full Baths 1
Year Built 1900
Annual Tax Amount $4,717
Tax Year 2022
Lot Size 6,534 Sqft
Acres 0.15
Property Sub-Type Single Family Residence
Property Description
Welcome to 37 Sherbrook Place. Located on a LARGE end lot on a quiet DEAD END STREET, this is not one you want to miss. With approx. 1,097 sq. ft. of living space & sitting on a 6,511 sq. ft. lot, this home features 2-3 bedrooms & 1 full bathroom. The main level side entry way could also be utilized as a second bathroom, laundry room, or mud room. The dining rm., w/ its custom built in cabinets, offers plenty of space to entertain family & friends. Feeling like some fresh air? Take the party outside & enjoy the large back yard! Host a BBQ & enjoy some lawn games; there is PLENTY OF PARKING SO INVITE ALL YOUR GUESTS! The exterior offers a fenced in yard, fire pit area, & a storage shed to store all your lawn care necessities for this larger lot. Nearby you'll also find public schools, cafes, shopping, & parks/playgrounds! The ages of the following items are approximate. Heating system (12 yrs old), Hot water tankless (6 yrs old), roof (14 yrs old). Don't hesitate to request a showing!
Location
State MA
County Essex
Area Wyoma
Zoning R1
Direction Broadway to Jenness to Sherbrook Pl. Please use GPS
Rooms
Basement Walk-Out Access, Interior Entry, Unfinished
Primary Bedroom Level First
Dining Room Closet/Cabinets - Custom Built, Flooring - Wood, Lighting - Overhead
Kitchen Ceiling Fan(s), Flooring - Laminate, Pantry, Exterior Access
Interior
Interior Features Internet Available - Unknown
Heating Baseboard, Oil
Cooling Window Unit(s)
Flooring Wood, Laminate, Wood Laminate
Appliance Range, Dishwasher, Microwave, Refrigerator, Freezer, Washer, Dryer, Oil Water Heater, Utility Connections for Electric Range, Utility Connections for Electric Oven, Utility Connections for Electric Dryer
Laundry In Basement, Washer Hookup
Exterior
Exterior Feature Storage
Fence Fenced
Community Features Park, Walk/Jog Trails, Golf, Conservation Area, Public School
Utilities Available for Electric Range, for Electric Oven, for Electric Dryer, Washer Hookup
Waterfront Description Beach Front, Ocean, Unknown To Beach
Roof Type Shingle
Total Parking Spaces 4
Garage No
Building
Foundation Concrete Perimeter, Brick/Mortar
Sewer Public Sewer
Water Public
Architectural Style Colonial
Schools
Elementary Schools Sisson
Middle Schools Pickering
High Schools Lynn English
Read Less Info
Want to know what your home might be worth? Contact us for a FREE valuation!

Our team is ready to help you sell your home for the highest possible price ASAP
Bought with Ivelisse Medina • Century 21 North East
GET MORE INFORMATION

Broker | License ID: 068128
steven@whitehillestatesandhomes.com
48 Maple Manor Rd, Center Conway , New Hampshire, 03813, USA






