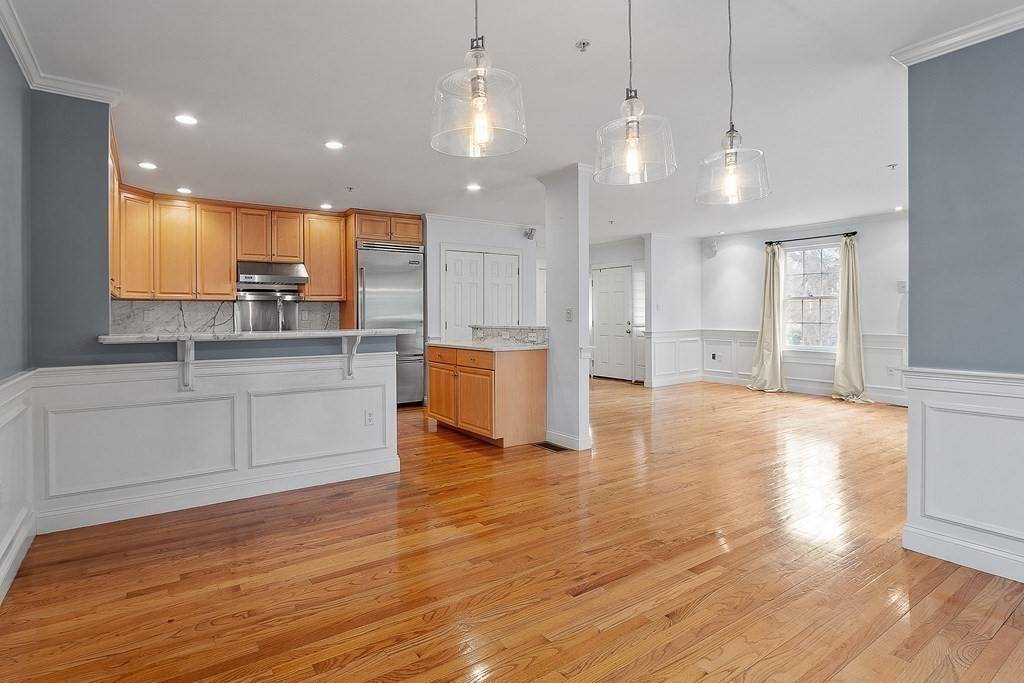$1,500,000
$1,599,000
6.2%For more information regarding the value of a property, please contact us for a free consultation.
4 Beds
3.5 Baths
3,980 SqFt
SOLD DATE : 07/15/2022
Key Details
Sold Price $1,500,000
Property Type Condo
Sub Type Condominium
Listing Status Sold
Purchase Type For Sale
Square Footage 3,980 sqft
Price per Sqft $376
MLS Listing ID 72966339
Sold Date 07/15/22
Bedrooms 4
Full Baths 3
Half Baths 1
HOA Fees $525/mo
HOA Y/N true
Year Built 2004
Annual Tax Amount $13,550
Tax Year 2022
Lot Size 1.050 Acres
Acres 1.05
Property Sub-Type Condominium
Property Description
Simply fabulous young townhome w/a stunning amount of living space, truly feels like a single family. Wonderful open floor plan offering a great layout on all levels. Chefs' kitchen is equipped w/Viking appliances & two work station islands. Enjoy your high ceilings, hardwood floors, fireplace, decorative moldings & wainscoting. The family room has access to a private fenced in patio and outdoor space. Second level offers three generous sized bedrooms with a second ensuite on the upper level in addition to the primary bedroom. Interior recently painted, nothing to do but move in! Flexible space in the lower level can be used as a family room/home gym/office or au pair suite, and the storage room could be a perfect space for an additional bathroom. Prime location, walk to Newtonville, boutique shops, restaurants, and easy commute to Boston, medical facilities, and major routes.
Location
State MA
County Middlesex
Area Newtonville
Zoning MR2
Direction Washington to Beach to Court.
Rooms
Primary Bedroom Level Second
Dining Room Flooring - Hardwood
Kitchen Flooring - Hardwood, Countertops - Stone/Granite/Solid, Breakfast Bar / Nook, Recessed Lighting, Stainless Steel Appliances
Interior
Interior Features Bathroom - With Tub & Shower, Bathroom, Play Room, Exercise Room
Heating Forced Air, Natural Gas
Cooling Central Air
Flooring Tile, Carpet, Hardwood, Flooring - Wall to Wall Carpet
Fireplaces Number 1
Fireplaces Type Living Room
Appliance Range, Dishwasher, Refrigerator, Gas Water Heater, Utility Connections for Gas Range, Utility Connections for Gas Oven
Laundry Bathroom - Full, Second Floor, In Unit
Exterior
Garage Spaces 2.0
Community Features Public Transportation, Shopping, Pool, Tennis Court(s), Park, Walk/Jog Trails, Golf, Medical Facility, Laundromat, Bike Path, Highway Access, House of Worship, Private School, Public School, T-Station, University
Utilities Available for Gas Range, for Gas Oven
Roof Type Shingle
Total Parking Spaces 2
Garage Yes
Building
Story 4
Sewer Public Sewer
Water Public
Schools
Elementary Schools Cabot
Middle Schools F.A. Day
High Schools Newton North
Others
Acceptable Financing Contract
Listing Terms Contract
Read Less Info
Want to know what your home might be worth? Contact us for a FREE valuation!

Our team is ready to help you sell your home for the highest possible price ASAP
Bought with The Shahani Group • Compass
GET MORE INFORMATION
Broker | License ID: 068128
steven@whitehillestatesandhomes.com
48 Maple Manor Rd, Center Conway , New Hampshire, 03813, USA






