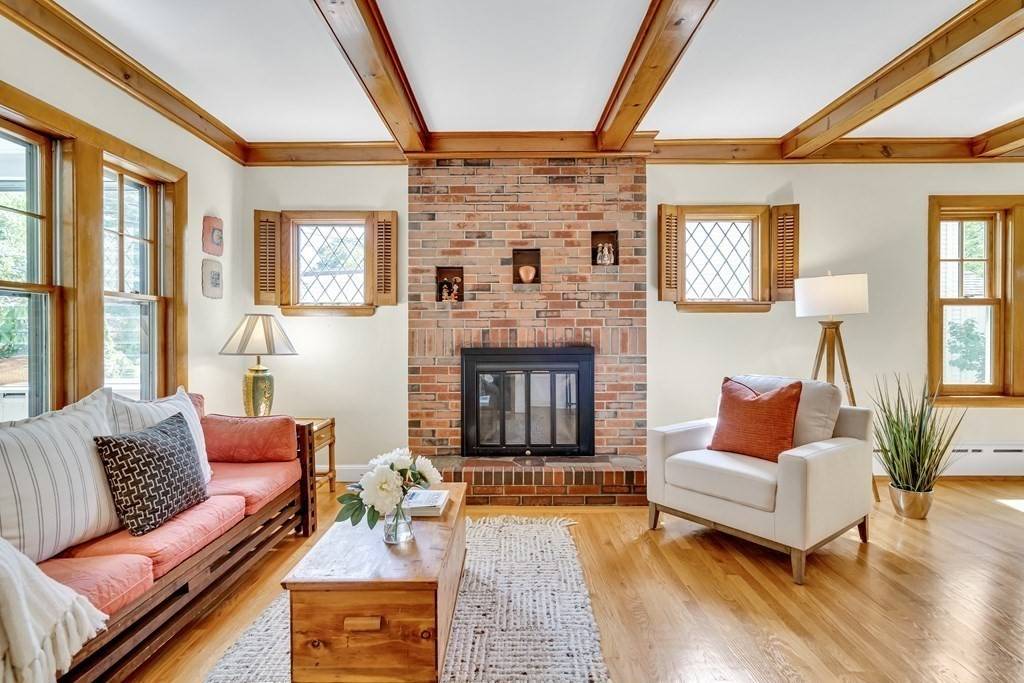$1,055,700
$895,000
18.0%For more information regarding the value of a property, please contact us for a free consultation.
3 Beds
1.5 Baths
1,491 SqFt
SOLD DATE : 07/14/2022
Key Details
Sold Price $1,055,700
Property Type Single Family Home
Sub Type Single Family Residence
Listing Status Sold
Purchase Type For Sale
Square Footage 1,491 sqft
Price per Sqft $708
MLS Listing ID 72990050
Sold Date 07/14/22
Style Colonial
Bedrooms 3
Full Baths 1
Half Baths 1
Year Built 1900
Annual Tax Amount $5,903
Tax Year 2022
Lot Size 4,791 Sqft
Acres 0.11
Property Sub-Type Single Family Residence
Property Description
Framed by lush dogwood and Japanese maple trees, this wonderful Colonial in Newtonville is located just around the corner from the Horace Mann School, with easy access to the middle & high schools, Albemarle Park, commuter rail, restaurants, and stores. Natural light streams in through the Jalousie windows of the large front porch. Inside, the foyer ushers you into a beautiful living room and dining room with hardwood floors, beamed ceilings, and a warm fireplace. The custom kitchen includes a built-in dining area, plant window, and an adjoining mudroom that opens out to the driveway and lovely backyard. A half bathroom completes the first floor. The second floor has three well-sized bedrooms with unique built-ins, a fourth space for a home office or nursery, and a tiled full bathroom. There is a walk-up attic with a cozy bonus room and storage as well as another finished room in the lower level. Lovingly maintained by the same family for many years, this great home is ready for you!
Location
State MA
County Middlesex
Area Newtonville
Zoning SR3
Direction Crafts St to California St
Rooms
Family Room Flooring - Wall to Wall Carpet
Basement Full, Partially Finished, Interior Entry
Primary Bedroom Level Second
Dining Room Flooring - Hardwood
Kitchen Closet/Cabinets - Custom Built, Flooring - Vinyl, Window(s) - Bay/Bow/Box, Dining Area, Countertops - Stone/Granite/Solid, Gas Stove
Interior
Interior Features Closet, Entrance Foyer, Office, Bonus Room
Heating Baseboard, Hot Water, Natural Gas
Cooling Window Unit(s)
Flooring Flooring - Stone/Ceramic Tile, Flooring - Hardwood, Flooring - Wood
Fireplaces Number 1
Fireplaces Type Living Room
Appliance Range, Dishwasher, Disposal, Microwave, Refrigerator, Gas Water Heater, Utility Connections for Gas Range, Utility Connections for Gas Dryer
Laundry Flooring - Wall to Wall Carpet, Gas Dryer Hookup, Washer Hookup, In Basement
Exterior
Exterior Feature Rain Gutters
Garage Spaces 1.0
Community Features Public Transportation, Shopping, Pool, Tennis Court(s), Park, Walk/Jog Trails, Private School, Public School, T-Station
Utilities Available for Gas Range, for Gas Dryer, Washer Hookup
Roof Type Shingle, Rubber
Total Parking Spaces 3
Garage Yes
Building
Lot Description Level
Foundation Concrete Perimeter
Sewer Public Sewer
Water Public
Architectural Style Colonial
Schools
Elementary Schools Horace Mann
Middle Schools Day
High Schools Newton North
Read Less Info
Want to know what your home might be worth? Contact us for a FREE valuation!

Our team is ready to help you sell your home for the highest possible price ASAP
Bought with Meg Steere • Berkshire Hathaway HomeServices Commonwealth Real Estate
GET MORE INFORMATION
Broker | License ID: 068128
steven@whitehillestatesandhomes.com
48 Maple Manor Rd, Center Conway , New Hampshire, 03813, USA






