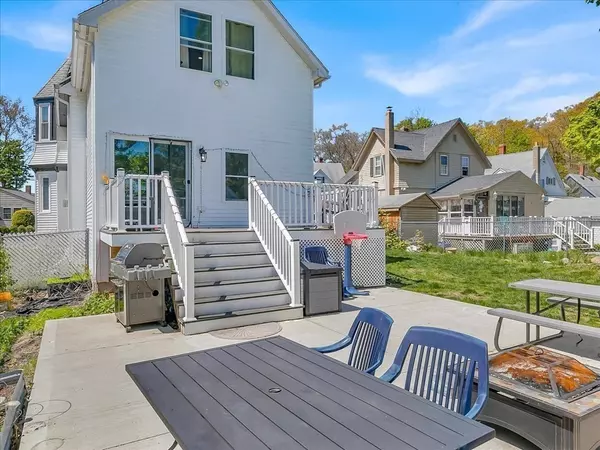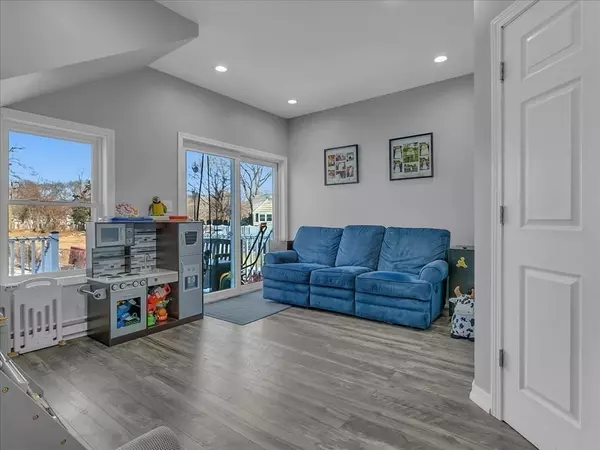$540,000
$549,000
1.6%For more information regarding the value of a property, please contact us for a free consultation.
3 Beds
2 Baths
1,758 SqFt
SOLD DATE : 07/13/2022
Key Details
Sold Price $540,000
Property Type Single Family Home
Sub Type Single Family Residence
Listing Status Sold
Purchase Type For Sale
Square Footage 1,758 sqft
Price per Sqft $307
MLS Listing ID 72983525
Sold Date 07/13/22
Style Colonial
Bedrooms 3
Full Baths 2
Year Built 1900
Annual Tax Amount $5,892
Tax Year 2022
Lot Size 0.260 Acres
Acres 0.26
Property Sub-Type Single Family Residence
Property Description
This is not a drive by! Come in and see all this 3 Bedroom 2 bath colonial has to offer! The 1st floor features an open concept living/dining room, a galley kitchen, full bath and a recently added family room that leads out to the beautiful back deck, patio and level yard. The 2nd floor features a main bedroom with access to the bathroom and laundry. Two additional bedrooms with hardwood floors round out the 2nd floor. This home features a number of recent updates, too many to list, but here are a few: Renovated 1st Floor(2015), New Electrical(2015), Converted heating to Gas(2015), Addition of family room & main Bedroom(2017), 10x18 Deck & 20x20 Patio(2017), Pointed foundation(2018) Leased solar panels(2015&2018), New front door & Storm door(2022), Plus so much more. Be sure to check out the feature sheet at the open house on Sunday 5/22 from 11-1.
Location
State MA
County Essex
Zoning R1
Direction Broadway to Jenness
Rooms
Family Room Flooring - Laminate, Deck - Exterior, Exterior Access, Open Floorplan
Basement Full
Primary Bedroom Level Second
Dining Room Flooring - Hardwood, Open Floorplan
Kitchen Flooring - Laminate
Interior
Heating Forced Air, Electric Baseboard, Natural Gas
Cooling Window Unit(s)
Flooring Wood, Tile, Laminate
Appliance Range, Dishwasher, Utility Connections for Electric Oven, Utility Connections for Electric Dryer
Laundry Second Floor, Washer Hookup
Exterior
Exterior Feature Storage
Community Features Public Transportation, Park, Golf
Utilities Available for Electric Oven, for Electric Dryer, Washer Hookup
Roof Type Shingle
Total Parking Spaces 6
Garage No
Building
Lot Description Level
Foundation Stone
Sewer Public Sewer
Water Public
Architectural Style Colonial
Read Less Info
Want to know what your home might be worth? Contact us for a FREE valuation!

Our team is ready to help you sell your home for the highest possible price ASAP
Bought with Jill Avery • Century 21 North East
GET MORE INFORMATION

Broker | License ID: 068128
steven@whitehillestatesandhomes.com
48 Maple Manor Rd, Center Conway , New Hampshire, 03813, USA






