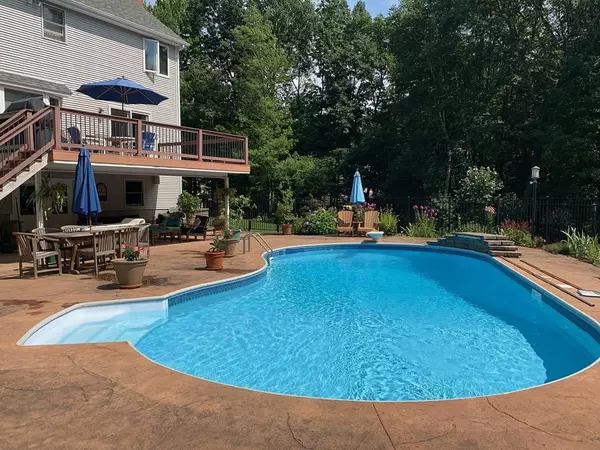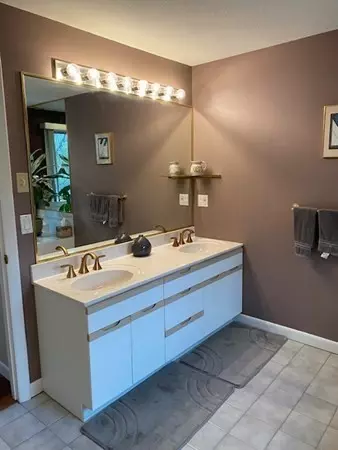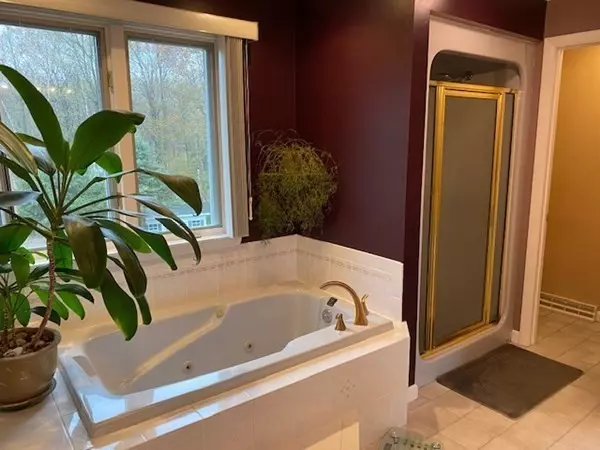$530,000
$475,000
11.6%For more information regarding the value of a property, please contact us for a free consultation.
3 Beds
2.5 Baths
2,164 SqFt
SOLD DATE : 07/05/2022
Key Details
Sold Price $530,000
Property Type Single Family Home
Sub Type Single Family Residence
Listing Status Sold
Purchase Type For Sale
Square Footage 2,164 sqft
Price per Sqft $244
Subdivision White Dove Estates
MLS Listing ID 72979376
Sold Date 07/05/22
Style Colonial
Bedrooms 3
Full Baths 2
Half Baths 1
Year Built 1992
Annual Tax Amount $6,888
Tax Year 2022
Lot Size 1.450 Acres
Acres 1.45
Property Sub-Type Single Family Residence
Property Description
Pride of ownership shows in this one owner custom built home in White Dove Estates. 3 bd 2.5 bath col on cul-de-sac with heated in-ground salt water pool. Conservation lot with many beautiful plantings,and private backyard . Hardwood and tile throughout. New roof 2015, new hot water heater 2022, pool liner 2021. Park like grounds! Kitchen with updated stainless steel appliances and granite counters. All appliances remain including washer and dryer and refrigerator in cellar. Decora light switches. 2 oil tanks. Central air and vac. Whole house radio. Composite decking with seating below. Shed. Showings start at open house thursday May 12, 11 - 1
Location
State MA
County Hampden
Zoning Res A
Direction off East Mountain Road
Rooms
Family Room Flooring - Hardwood
Basement Walk-Out Access
Dining Room Flooring - Hardwood
Kitchen Flooring - Hardwood, Countertops - Stone/Granite/Solid, Kitchen Island
Interior
Interior Features Central Vacuum
Heating Forced Air, Oil
Cooling Central Air
Flooring Wood, Tile
Fireplaces Number 1
Fireplaces Type Family Room
Appliance Range, Dishwasher, Microwave, Refrigerator, Oil Water Heater, Tank Water Heater, Utility Connections for Electric Range, Utility Connections for Electric Dryer
Laundry Washer Hookup
Exterior
Garage Spaces 2.0
Utilities Available for Electric Range, for Electric Dryer, Washer Hookup
Roof Type Shingle
Total Parking Spaces 2
Garage Yes
Building
Lot Description Wooded, Gentle Sloping
Foundation Concrete Perimeter
Sewer Private Sewer
Water Private
Architectural Style Colonial
Schools
Elementary Schools Papermill Road
Others
Senior Community false
Read Less Info
Want to know what your home might be worth? Contact us for a FREE valuation!

Our team is ready to help you sell your home for the highest possible price ASAP
Bought with Joanne Papadimitriou • Neilsen Realty LLC
GET MORE INFORMATION
Broker | License ID: 068128
steven@whitehillestatesandhomes.com
48 Maple Manor Rd, Center Conway , New Hampshire, 03813, USA






