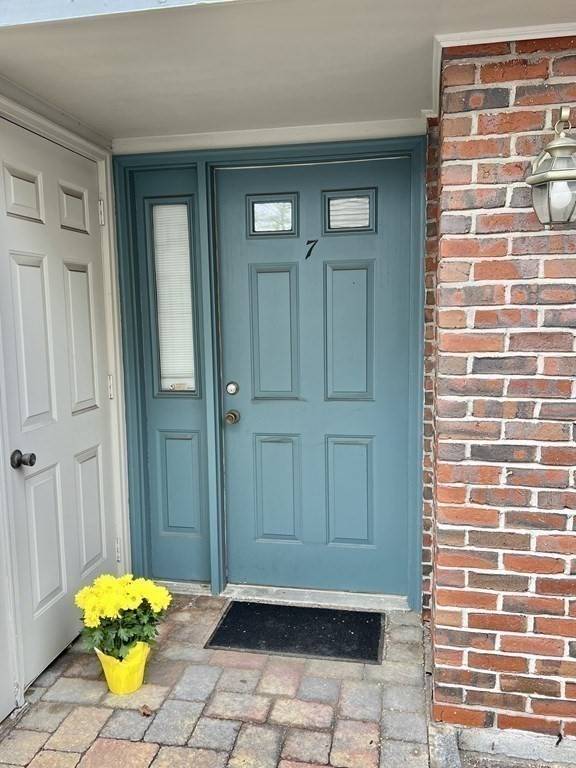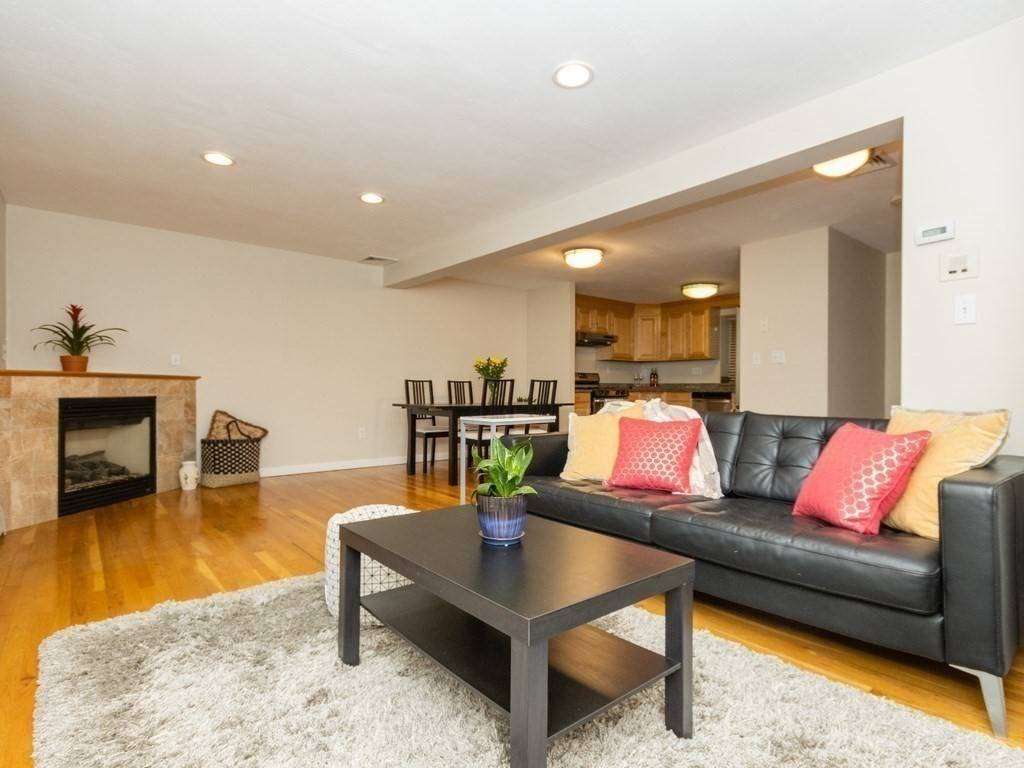$810,000
$805,000
0.6%For more information regarding the value of a property, please contact us for a free consultation.
2 Beds
2.5 Baths
1,321 SqFt
SOLD DATE : 06/30/2022
Key Details
Sold Price $810,000
Property Type Condo
Sub Type Condominium
Listing Status Sold
Purchase Type For Sale
Square Footage 1,321 sqft
Price per Sqft $613
MLS Listing ID 72975720
Sold Date 06/30/22
Bedrooms 2
Full Baths 2
Half Baths 1
HOA Fees $400/mo
HOA Y/N true
Year Built 1987
Annual Tax Amount $6,804
Tax Year 2022
Property Sub-Type Condominium
Property Description
Bright and spacious End unit Townhome with direct entry to one car parking garage plus one-Off street parking spot #7. Second floor featuring open concept: combined living/ dining room with a gas fireplace/ cabinet kitchen plus a half bath. Third floor has two generously sized bedrooms with en-suite modern bathrooms. Desirable amenities include Central Air conditioning, hardwood floors throughout, washer & dryer, more closets and storage spaces on first floor, walk out to wonderful private back yard with brick patio. Convenient location just steps to buses for downtown Boston, Copley and Watertown Square, near Newtonville commuter rail to South Station, close to shops and restaurants. Open House 5/6 Friday 4:00-5:30pm, 5/7 Sat 1-2:30pm, 5/8 Sun 1-2:30pm
Location
State MA
County Middlesex
Zoning res
Direction Washington Street to Adams. Please park on Adams
Rooms
Primary Bedroom Level Third
Kitchen Flooring - Wood, Dining Area, Open Floorplan
Interior
Interior Features Entrance Foyer, Bonus Room
Heating Hot Water
Cooling Central Air
Fireplaces Number 1
Fireplaces Type Living Room
Appliance Range, Dishwasher, Disposal, Microwave, Refrigerator, Freezer, Washer, Dryer, Tank Water Heater, Utility Connections for Gas Range, Utility Connections for Gas Oven, Utility Connections for Electric Dryer
Laundry Electric Dryer Hookup, First Floor, In Unit, Washer Hookup
Exterior
Exterior Feature Rain Gutters
Garage Spaces 1.0
Fence Fenced
Community Features Public Transportation, Shopping, Medical Facility, Bike Path, Conservation Area, Private School, Public School
Utilities Available for Gas Range, for Gas Oven, for Electric Dryer, Washer Hookup
Roof Type Shingle
Total Parking Spaces 1
Garage Yes
Building
Story 3
Sewer Public Sewer
Water Public
Schools
Elementary Schools Lincoln-Eilot
Middle Schools Bigelow
High Schools North
Others
Pets Allowed Yes w/ Restrictions
Read Less Info
Want to know what your home might be worth? Contact us for a FREE valuation!

Our team is ready to help you sell your home for the highest possible price ASAP
Bought with Irene Ho • Move2Boston Group, LLC
GET MORE INFORMATION
Broker | License ID: 068128
steven@whitehillestatesandhomes.com
48 Maple Manor Rd, Center Conway , New Hampshire, 03813, USA






