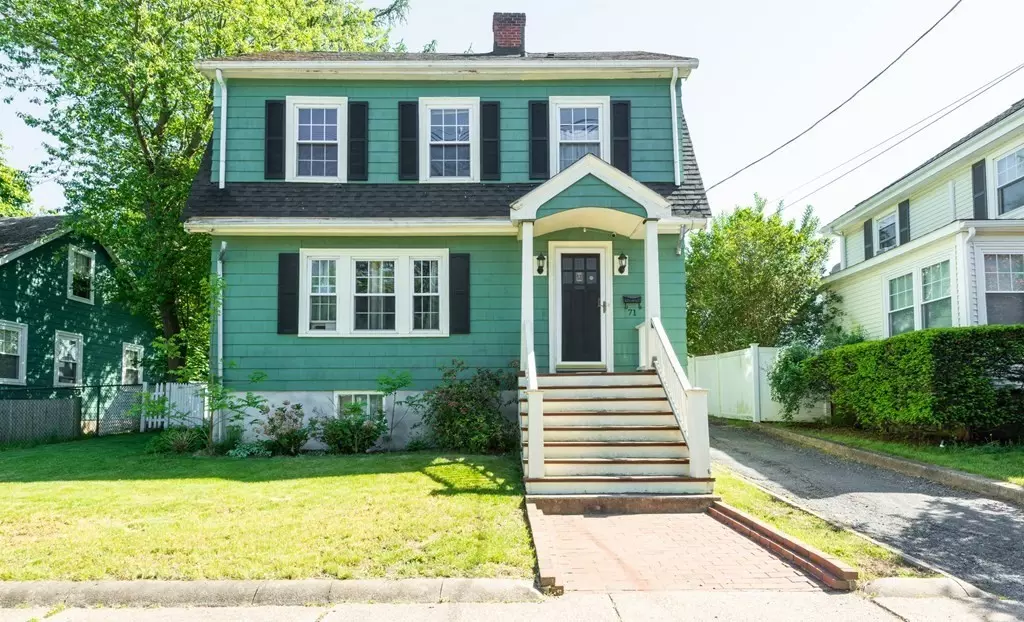$500,000
$477,500
4.7%For more information regarding the value of a property, please contact us for a free consultation.
3 Beds
2 Baths
1,392 SqFt
SOLD DATE : 07/01/2022
Key Details
Sold Price $500,000
Property Type Single Family Home
Sub Type Single Family Residence
Listing Status Sold
Purchase Type For Sale
Square Footage 1,392 sqft
Price per Sqft $359
MLS Listing ID 72988887
Sold Date 07/01/22
Style Colonial
Bedrooms 3
Full Baths 2
HOA Y/N false
Year Built 1925
Annual Tax Amount $5,362
Tax Year 2022
Lot Size 5,662 Sqft
Acres 0.13
Property Sub-Type Single Family Residence
Property Description
71 Fernwood Ave. is a colonial style home brimming with charm and endless possibility! On the main level of the home enjoy a beautiful and updated kitchen with stainless steel appliances, custom cabinetry and granite countertops. A warm and welcoming foyer opens up to a fireplaced living room oozing with character, boasting hardwood floors, beamed ceilings and not one but two sets of French doors. A dining room and ¾ bathroom complete the first-floor open layout. On the second level of the home enjoy three bedrooms all with hardwood floors and a full bath. Ample off-street parking, detached garage and a fully fenced yard are all added bonuses! This central location is convenient to the commuter rail to Boston, highway access, shopping, restaurants and beaches! Open houses Thursday 6/2 from 4-6 PM, Saturday (6/4) and Sunday (6/5) from Noon to 2 PM.
Location
State MA
County Essex
Zoning R1
Direction Western Avenue to Stanwood to Fernwood.
Rooms
Basement Full, Interior Entry, Concrete
Primary Bedroom Level Second
Dining Room Flooring - Hardwood, Lighting - Overhead
Kitchen Flooring - Stone/Ceramic Tile, Countertops - Stone/Granite/Solid, Countertops - Upgraded, Exterior Access, Recessed Lighting, Stainless Steel Appliances
Interior
Interior Features Internet Available - Broadband
Heating Hot Water, Oil
Cooling Window Unit(s)
Flooring Tile, Hardwood
Fireplaces Number 1
Fireplaces Type Living Room
Appliance Range, Dishwasher, Refrigerator, Oil Water Heater, Utility Connections for Electric Range
Laundry In Basement
Exterior
Garage Spaces 1.0
Fence Fenced/Enclosed, Fenced
Community Features Public Transportation, Shopping, Medical Facility, Laundromat, House of Worship, Private School, Public School, T-Station
Utilities Available for Electric Range
Waterfront Description Beach Front, Ocean, 1/2 to 1 Mile To Beach, Beach Ownership(Public)
Roof Type Shingle
Total Parking Spaces 4
Garage Yes
Building
Foundation Block
Sewer Public Sewer
Water Public
Architectural Style Colonial
Schools
Elementary Schools Aborn
Middle Schools Marshall
High Schools English
Read Less Info
Want to know what your home might be worth? Contact us for a FREE valuation!

Our team is ready to help you sell your home for the highest possible price ASAP
Bought with Lindita Murrizi • Return Realty Group, Inc.
GET MORE INFORMATION

Broker | License ID: 068128
steven@whitehillestatesandhomes.com
48 Maple Manor Rd, Center Conway , New Hampshire, 03813, USA

