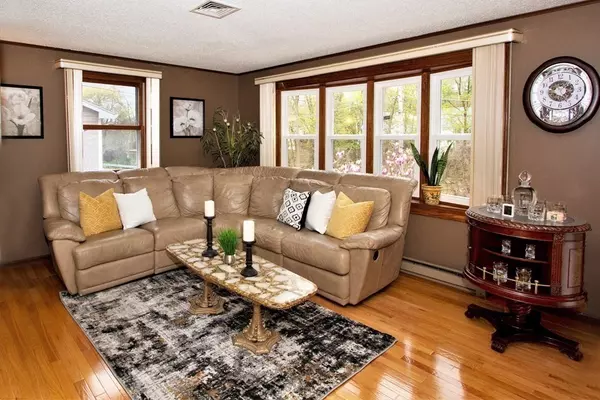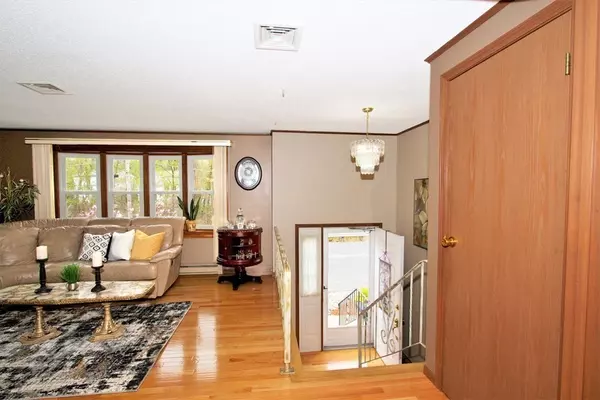$640,000
$619,900
3.2%For more information regarding the value of a property, please contact us for a free consultation.
3 Beds
2.5 Baths
2,149 SqFt
SOLD DATE : 06/30/2022
Key Details
Sold Price $640,000
Property Type Single Family Home
Sub Type Single Family Residence
Listing Status Sold
Purchase Type For Sale
Square Footage 2,149 sqft
Price per Sqft $297
MLS Listing ID 72979300
Sold Date 06/30/22
Bedrooms 3
Full Baths 2
Half Baths 1
Year Built 1986
Annual Tax Amount $5,735
Tax Year 2022
Lot Size 0.450 Acres
Acres 0.45
Property Sub-Type Single Family Residence
Property Description
Opportunity knocks with this gorgeous, well maintained & move in ready home in Lynn on the Lynnfield line featuring 3 bedrooms & 2.5 baths and a 1 car garage! Enjoy the open concept feeling when you step into the large eat in kitchen nicely appointed with SS appliances, granite countertops, a warm inviting pellet stove & direct access out to an awesome 4 season sunroom overlooking a beautiful back yard. On the main floor the gleaming hardwood flooring throughout escorts you around starting in the living room and running all the way down the hall and into the primary bedroom with en-suite bathroom. The hardwood also flows into two other bedrooms with an additional full bath. In the lower level you'll find a huge family room with another pellet stove, an office or storage room, a half bath & a direct walk out to the backyard. Take advantage of the opportunity to benefit from low cost utilities with owned solar panels, so economical you can't afford not to buy this home!
Location
State MA
County Essex
Zoning R1
Direction Lynnfield St to Casco Rd to York Rd to Cedar Brook Rd
Rooms
Family Room Wood / Coal / Pellet Stove, Closet, Flooring - Laminate, Open Floorplan
Basement Full, Finished, Garage Access, Concrete
Primary Bedroom Level First
Kitchen Wood / Coal / Pellet Stove, Closet/Cabinets - Custom Built, Flooring - Hardwood, Dining Area, Countertops - Stone/Granite/Solid, Open Floorplan, Slider, Stainless Steel Appliances
Interior
Interior Features Slider, Office, Sun Room
Heating Electric Baseboard
Cooling Central Air
Flooring Tile, Laminate, Hardwood, Flooring - Laminate, Flooring - Hardwood
Fireplaces Number 2
Appliance Range, Dishwasher, Microwave, Refrigerator, Washer, Dryer, Electric Water Heater, Utility Connections for Electric Range
Exterior
Exterior Feature Balcony / Deck
Garage Spaces 1.0
Fence Fenced/Enclosed
Community Features Public Transportation, Park, Medical Facility, Highway Access, Public School
Utilities Available for Electric Range
Roof Type Shingle
Total Parking Spaces 4
Garage Yes
Building
Lot Description Level
Foundation Concrete Perimeter
Sewer Public Sewer
Water Public
Read Less Info
Want to know what your home might be worth? Contact us for a FREE valuation!

Our team is ready to help you sell your home for the highest possible price ASAP
Bought with Annelie Sirois • Lyv Realty
GET MORE INFORMATION

Broker | License ID: 068128
steven@whitehillestatesandhomes.com
48 Maple Manor Rd, Center Conway , New Hampshire, 03813, USA






