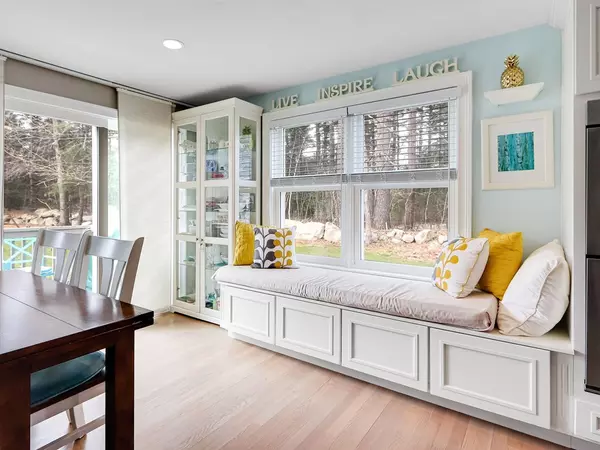$865,000
$725,000
19.3%For more information regarding the value of a property, please contact us for a free consultation.
3 Beds
2.5 Baths
2,352 SqFt
SOLD DATE : 06/30/2022
Key Details
Sold Price $865,000
Property Type Condo
Sub Type Condominium
Listing Status Sold
Purchase Type For Sale
Square Footage 2,352 sqft
Price per Sqft $367
MLS Listing ID 72962073
Sold Date 06/30/22
Bedrooms 3
Full Baths 2
Half Baths 1
HOA Fees $431/mo
HOA Y/N true
Year Built 1993
Annual Tax Amount $8,359
Tax Year 2022
Property Sub-Type Condominium
Property Description
JUST LISTED! Pristine 3 bedrm end unit Townhouse w/ 4 floors of grand living! Nothing to do but move in! The furniture & decor are all negotiable & perfectly suited in all the rooms w/ very pleasing decor. First floor offers beautiful custom kitchen with newer SS appliances that opens to gas fireplace living rm w/custom built-ins & exterior access to deck, cozy dining area, updated half bath and sparkling hardwood floors. Second floor has large primary bedrm w/ 2 walk in closets, electric fireplace and wonderfully updated bath w/ jet tub, extended shower, double sinks & towel warmer along w/ 2nd large bedrm w/electric fireplace & an attractively updated 2nd full bath. The 3rd fl has been finished w/3rd bedrm w/electric fireplace or can be used as bonus room. The basement is spacious and has open family room with dining area, gleaming pine floors & storage. Attached 1 car garage w/built-in cabinets and 2 assigned parking spaces. Everything has been updated and meticulously cared for!
Location
State MA
County Norfolk
Zoning R1
Direction Rte 109 to Tisdale Drive. Last building on left. Please park at the tennis court or cul de sac.
Rooms
Family Room Flooring - Wood, Open Floorplan
Primary Bedroom Level Second
Dining Room Flooring - Hardwood, Window(s) - Bay/Bow/Box, Open Floorplan
Kitchen Flooring - Hardwood, Countertops - Stone/Granite/Solid, Kitchen Island, Cabinets - Upgraded, Open Floorplan
Interior
Interior Features Central Vacuum
Heating Forced Air, Natural Gas
Cooling Central Air
Flooring Carpet, Hardwood, Wood Laminate
Fireplaces Number 1
Fireplaces Type Living Room, Master Bedroom, Bedroom
Appliance Oven, Dishwasher, Microwave, Countertop Range, Refrigerator, Washer, Dryer, Range Hood, Gas Water Heater, Utility Connections for Gas Range, Utility Connections for Electric Dryer
Laundry Second Floor, In Unit, Washer Hookup
Exterior
Garage Spaces 1.0
Community Features Shopping, Tennis Court(s), Walk/Jog Trails, Highway Access, Private School, Public School
Utilities Available for Gas Range, for Electric Dryer, Washer Hookup
Roof Type Shingle
Total Parking Spaces 2
Garage Yes
Building
Story 2
Sewer Private Sewer
Water Public
Schools
Elementary Schools Chickering
Middle Schools Dsms
High Schools Dshs
Others
Pets Allowed Yes w/ Restrictions
Senior Community false
Read Less Info
Want to know what your home might be worth? Contact us for a FREE valuation!

Our team is ready to help you sell your home for the highest possible price ASAP
Bought with Lin Wu • JW Real Estate Services, LLC
GET MORE INFORMATION
Broker | License ID: 068128
steven@whitehillestatesandhomes.com
48 Maple Manor Rd, Center Conway , New Hampshire, 03813, USA






