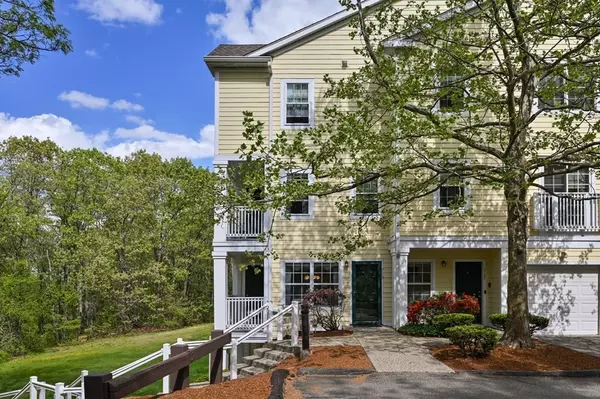$540,000
$509,900
5.9%For more information regarding the value of a property, please contact us for a free consultation.
2 Beds
2 Baths
1,197 SqFt
SOLD DATE : 06/29/2022
Key Details
Sold Price $540,000
Property Type Condo
Sub Type Condominium
Listing Status Sold
Purchase Type For Sale
Square Footage 1,197 sqft
Price per Sqft $451
MLS Listing ID 72984419
Sold Date 06/29/22
Bedrooms 2
Full Baths 2
HOA Fees $430/mo
HOA Y/N true
Year Built 1996
Annual Tax Amount $5,523
Tax Year 2022
Property Sub-Type Condominium
Property Description
Come enjoy the ease of single level living in this private, back corner, end unit at Summit Village. This condo offers an eat-in kitchen as well as a dining area with a slider to a private deck with wooded views; a perfect place to relax and enjoy your morning coffee. The open floor plan, with great natural light due to the many windows, leads to a spacious living room with a gas fireplace. The primary bedroom has a walk-in closet & 3/4 bath. The second bedroom has good closet space and there is a full bathroom across the hall. There is a convenient laundry area with good storage space and also leads out to the attached one-car garage. Newer carpeting. The super-efficient gas on-demand heat & hot water is approximately 4 years old and the a/c compressor is also newer. This ideal commuter location can't be beat with easy access to Rte. 28, 93 & 95 as well as being just 1.5 miles from the commuter rail.
Location
State MA
County Middlesex
Direction Main Street/Route 28 to Hopkins Street, left into the complex and go to the very end
Rooms
Primary Bedroom Level First
Dining Room Balcony / Deck, Open Floorplan
Interior
Heating Central, Heat Pump
Cooling Central Air
Fireplaces Number 1
Fireplaces Type Living Room
Appliance Range, Dishwasher, Disposal, Refrigerator, Washer, Dryer, Gas Water Heater, Tank Water Heaterless
Laundry First Floor, In Unit
Exterior
Garage Spaces 1.0
Community Features Public Transportation, Shopping, Park, Walk/Jog Trails, Golf, Medical Facility, Laundromat, Highway Access, House of Worship, Private School, Public School, T-Station
Total Parking Spaces 1
Garage Yes
Building
Story 1
Sewer Public Sewer
Water Public
Schools
Elementary Schools Call Supt
Middle Schools Call Supt
High Schools Rmhs
Others
Pets Allowed Yes w/ Restrictions
Read Less Info
Want to know what your home might be worth? Contact us for a FREE valuation!

Our team is ready to help you sell your home for the highest possible price ASAP
Bought with Amy LeBlanc • William Raveis R.E. & Home Services
GET MORE INFORMATION
Broker | License ID: 068128
steven@whitehillestatesandhomes.com
48 Maple Manor Rd, Center Conway , New Hampshire, 03813, USA






