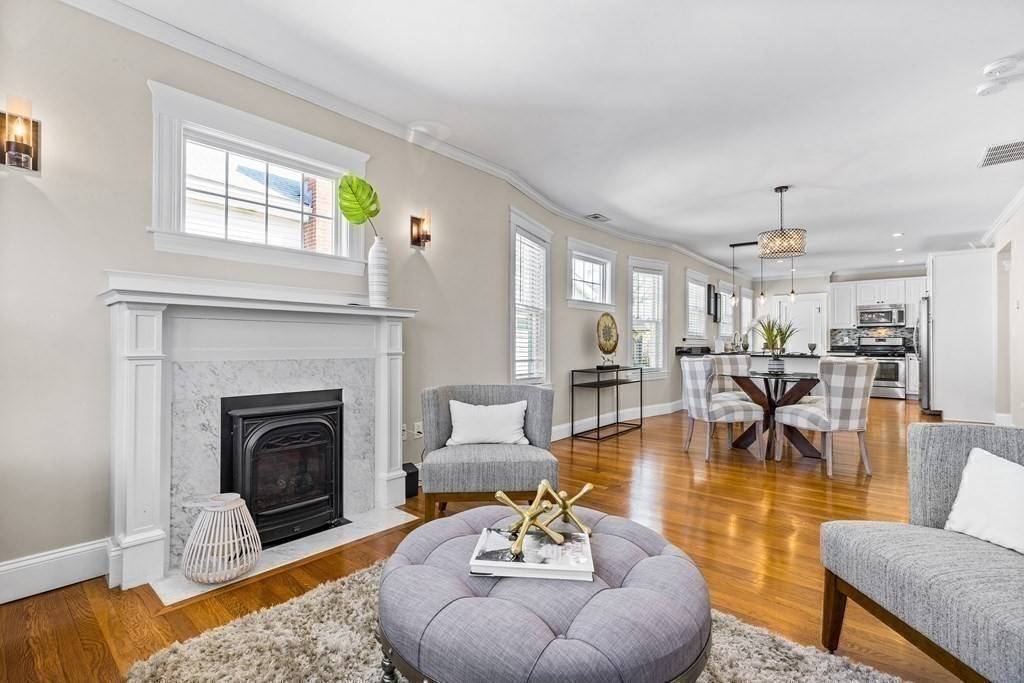$947,000
$975,000
2.9%For more information regarding the value of a property, please contact us for a free consultation.
3 Beds
2 Baths
2,105 SqFt
SOLD DATE : 06/29/2022
Key Details
Sold Price $947,000
Property Type Condo
Sub Type Condominium
Listing Status Sold
Purchase Type For Sale
Square Footage 2,105 sqft
Price per Sqft $449
MLS Listing ID 72979191
Sold Date 06/29/22
Bedrooms 3
Full Baths 2
HOA Fees $273/mo
HOA Y/N true
Year Built 1930
Annual Tax Amount $7,808
Tax Year 2022
Lot Size 4,791 Sqft
Acres 0.11
Property Sub-Type Condominium
Property Description
Stylishly modern multi-level penthouse at intersection of two vibrant Newton villages! With three levels of versatile living space, this meticulously maintained residence is move-in ready. The main level features an inviting open living concept immersed in natural light, gleaming wood floors, crown molding, recessed + pendant lights and a fireplace. The spacious living room/dining area flow seamlessly to your well-designed kitchen w/ breakfast bar, plenty of cabinets and S/S appliances. Two bedrooms, a full bath, laundry and study/home office complete the main level. The upstairs primary suite boasts dual walk-in closets, skylights, and a spa-inspired bath with soaking tub and oversized shower. Exclusive access to front + rear porches for your outdoor enjoyment, entertainment & relaxation. A finished lower level, backyard + 2-car parking makes this condo home ideal. Easy access to schools, restaurants, shops, x-bus to Boston, Newtonville commuter rail + Mass Pike.
Location
State MA
County Middlesex
Zoning MR1
Direction Washington to Jewett to Pearl; Watertown to Pearl
Rooms
Primary Bedroom Level Third
Dining Room Flooring - Hardwood, Open Floorplan, Lighting - Pendant, Crown Molding
Kitchen Flooring - Hardwood, Countertops - Stone/Granite/Solid, Cabinets - Upgraded, Exterior Access, Open Floorplan, Recessed Lighting, Stainless Steel Appliances, Gas Stove, Peninsula, Lighting - Pendant, Crown Molding
Interior
Interior Features Slider, Lighting - Overhead, Closet/Cabinets - Custom Built, Closet, Open Floor Plan, Walk-in Storage, Study, Foyer, Entry Hall, Bonus Room
Heating Forced Air, Natural Gas, Unit Control
Cooling Central Air, Unit Control
Flooring Tile, Hardwood, Flooring - Hardwood, Flooring - Wall to Wall Carpet
Fireplaces Number 1
Fireplaces Type Living Room
Appliance Range, Dishwasher, Disposal, Microwave, Refrigerator, Washer, Dryer, Gas Water Heater, Tank Water Heater, Plumbed For Ice Maker, Utility Connections for Gas Range, Utility Connections for Gas Oven, Utility Connections for Electric Dryer
Laundry Laundry Closet, Flooring - Hardwood, Electric Dryer Hookup, Washer Hookup, Second Floor, In Unit
Exterior
Exterior Feature Balcony - Exterior, Decorative Lighting, Garden, Rain Gutters, Professional Landscaping
Garage Spaces 1.0
Community Features Public Transportation, Shopping, Tennis Court(s), Park, Walk/Jog Trails, Bike Path, Highway Access, House of Worship, Private School, Public School
Utilities Available for Gas Range, for Gas Oven, for Electric Dryer, Washer Hookup, Icemaker Connection
Roof Type Shingle
Total Parking Spaces 2
Garage Yes
Building
Story 3
Sewer Public Sewer
Water Public
Schools
Elementary Schools Lincoln-Eliot
Middle Schools Bigelow
High Schools Newton North
Others
Pets Allowed Yes
Read Less Info
Want to know what your home might be worth? Contact us for a FREE valuation!

Our team is ready to help you sell your home for the highest possible price ASAP
Bought with Elisa Spence • Keller Williams Realty Boston Northwest
GET MORE INFORMATION
Broker | License ID: 068128
steven@whitehillestatesandhomes.com
48 Maple Manor Rd, Center Conway , New Hampshire, 03813, USA






