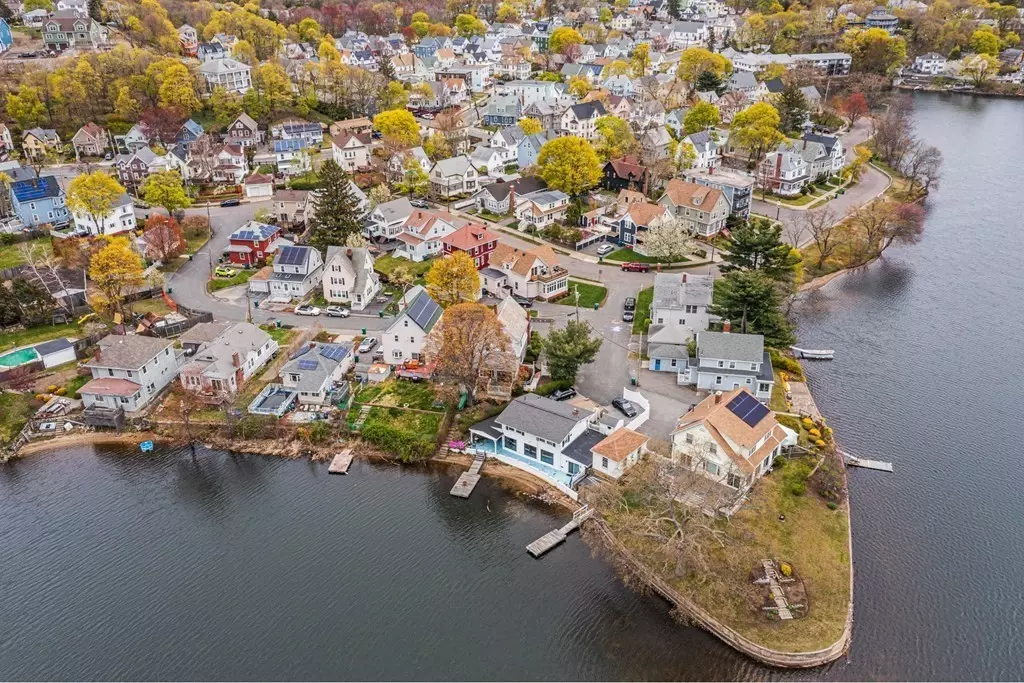$550,000
$550,000
For more information regarding the value of a property, please contact us for a free consultation.
4 Beds
2 Baths
2,030 SqFt
SOLD DATE : 06/29/2022
Key Details
Sold Price $550,000
Property Type Single Family Home
Sub Type Single Family Residence
Listing Status Sold
Purchase Type For Sale
Square Footage 2,030 sqft
Price per Sqft $270
MLS Listing ID 72976683
Sold Date 06/29/22
Style Colonial
Bedrooms 4
Full Baths 2
HOA Y/N false
Year Built 1900
Annual Tax Amount $5,408
Tax Year 2022
Lot Size 4,356 Sqft
Acres 0.1
Property Sub-Type Single Family Residence
Property Description
2000+ sq ft 3-story 4BR/2BA Old Style Colonial located on a quiet side street overlooking Flax Pond. Come envision waterfront views at sunset looking West from your gas-stove warmed family room! Nicely landscaped with a fenced-in back yard, direct water access via back steps. You'll find outside storage in the shed for your water toys and kayak. Enter the family room through the oversize slider and find many period details not found in newer homes. Stained glass window, archways, hardwood floors and a generous use of wood trim including crown moldings are just some. The second floor offers 3 bedrooms with hardwood flooring and a full bath while the third floor has an electric baseboard-heated extra bonus room and bedroom, great for guests or just extra living space. The walkout basement has partially finished space with workbenches and sink, ideal for a workshop. Lovingly cared for 40 years and it shows. Come see the views and charm, some of the best Lynn has to offer!
Location
State MA
County Essex
Zoning R1
Direction Euclid to Lakeview Ave, to Lakeview Place
Rooms
Family Room Flooring - Hardwood, Deck - Exterior, Exterior Access, Slider, Gas Stove
Basement Full, Walk-Out Access, Interior Entry, Concrete
Primary Bedroom Level Second
Dining Room Flooring - Hardwood, Archway, Crown Molding
Kitchen Flooring - Stone/Ceramic Tile, Window(s) - Bay/Bow/Box, Dryer Hookup - Electric, Recessed Lighting, Stainless Steel Appliances, Washer Hookup, Crown Molding
Interior
Interior Features Bonus Room, Foyer, High Speed Internet
Heating Steam, Natural Gas, Electric
Cooling None
Flooring Wood, Tile, Carpet, Flooring - Wall to Wall Carpet
Fireplaces Number 1
Fireplaces Type Living Room
Appliance Range, Refrigerator, Freezer, Washer/Dryer, Gas Water Heater, Utility Connections for Electric Range, Utility Connections for Electric Oven, Utility Connections for Electric Dryer
Laundry Washer Hookup
Exterior
Exterior Feature Rain Gutters, Storage, Professional Landscaping
Fence Fenced
Community Features Public Transportation, Shopping, Park, Walk/Jog Trails, Golf, Laundromat, House of Worship, Public School
Utilities Available for Electric Range, for Electric Oven, for Electric Dryer, Washer Hookup
Waterfront Description Waterfront, Beach Front, Pond, Ocean, Beach Ownership(Public)
Roof Type Shingle, Slate, Rubber
Total Parking Spaces 2
Garage No
Building
Lot Description Corner Lot
Foundation Stone, Brick/Mortar
Sewer Public Sewer
Water Public
Architectural Style Colonial
Read Less Info
Want to know what your home might be worth? Contact us for a FREE valuation!

Our team is ready to help you sell your home for the highest possible price ASAP
Bought with Michela Ritson • EVO Real Estate Group, LLC
GET MORE INFORMATION

Broker | License ID: 068128
steven@whitehillestatesandhomes.com
48 Maple Manor Rd, Center Conway , New Hampshire, 03813, USA






