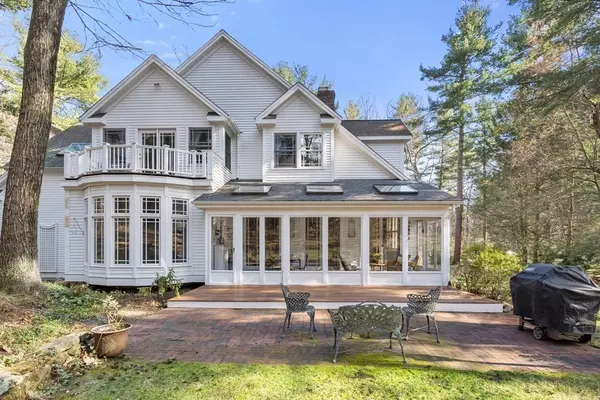$2,250,000
$2,199,500
2.3%For more information regarding the value of a property, please contact us for a free consultation.
5 Beds
4.5 Baths
6,314 SqFt
SOLD DATE : 06/28/2022
Key Details
Sold Price $2,250,000
Property Type Single Family Home
Sub Type Single Family Residence
Listing Status Sold
Purchase Type For Sale
Square Footage 6,314 sqft
Price per Sqft $356
MLS Listing ID 72965222
Sold Date 06/28/22
Style Colonial, Contemporary
Bedrooms 5
Full Baths 4
Half Baths 1
HOA Y/N false
Year Built 1998
Annual Tax Amount $17,382
Tax Year 2022
Lot Size 1.110 Acres
Acres 1.11
Property Sub-Type Single Family Residence
Property Description
Stately five bedroom country residence handsomely sited on an acre of land in a highly sought after cut de sac, offering access to hiking trails. Be greeted by the marble foyer which flows into an open floor design, sun filled rooms, high ceilings and four levels of comfortable living space. The main level features a formal living room with a fireplace, French doors and transom lights, a wonderful study with custom cabinets and bookshelves, a stunning dining room with a butlers pantry and an expansive gourmet kitchen and dining area opening to the family room showcasing a woodburning fireplace, custom cabinetry and French doors leading out to a 3 season porch. Four generous bedrooms grace the second level with the fifth bedroom and bath on the third floor. The primary suite features an intimate sitting room with fireplace and private deck. The bedroom area offers a large walk in closet, and spa like bath. Lower level is complete with exercise room, playroom and billiard room.
Location
State MA
County Norfolk
Zoning R1
Direction Walpole St to Cedar Hill- left on Francis St.
Rooms
Family Room Closet/Cabinets - Custom Built, Flooring - Hardwood, Exterior Access, Recessed Lighting
Basement Full, Partially Finished, Interior Entry
Primary Bedroom Level Second
Dining Room Flooring - Hardwood, French Doors, Recessed Lighting, Wainscoting
Kitchen Flooring - Hardwood, Dining Area, Countertops - Stone/Granite/Solid, Kitchen Island, Recessed Lighting
Interior
Interior Features Closet/Cabinets - Custom Built, Recessed Lighting, Ceiling Fan(s), Ceiling - Vaulted, Lighting - Sconce, Closet, Bathroom - Full, Study, Sitting Room, Game Room, Exercise Room, Play Room, Bathroom, Wet Bar
Heating Forced Air, Oil, Fireplace
Cooling Central Air
Flooring Tile, Carpet, Hardwood, Flooring - Hardwood, Flooring - Wall to Wall Carpet, Flooring - Stone/Ceramic Tile
Fireplaces Number 3
Fireplaces Type Family Room, Living Room
Laundry Second Floor
Exterior
Exterior Feature Balcony / Deck
Garage Spaces 3.0
Community Features Tennis Court(s), Park, Walk/Jog Trails, Stable(s)
Roof Type Shingle
Total Parking Spaces 4
Garage Yes
Building
Lot Description Cul-De-Sac, Wooded, Cleared
Foundation Concrete Perimeter
Sewer Private Sewer
Water Private
Architectural Style Colonial, Contemporary
Schools
Elementary Schools Chickerimg
Middle Schools Dover/Sherborn
High Schools Dover/Sherborn
Others
Senior Community false
Read Less Info
Want to know what your home might be worth? Contact us for a FREE valuation!

Our team is ready to help you sell your home for the highest possible price ASAP
Bought with Mary Crane • Berkshire Hathaway HomeServices Commonwealth Real Estate
GET MORE INFORMATION
Broker | License ID: 068128
steven@whitehillestatesandhomes.com
48 Maple Manor Rd, Center Conway , New Hampshire, 03813, USA






