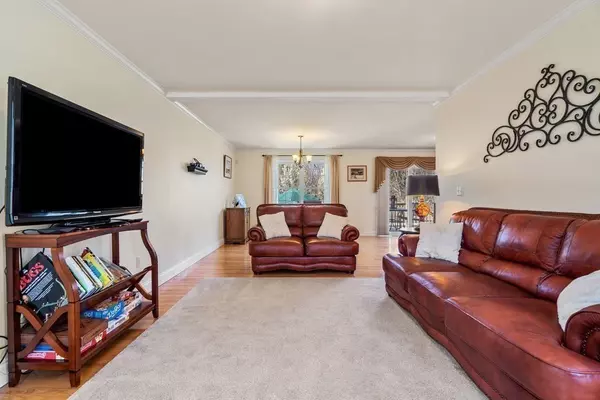$725,000
$680,000
6.6%For more information regarding the value of a property, please contact us for a free consultation.
4 Beds
2.5 Baths
2,848 SqFt
SOLD DATE : 06/27/2022
Key Details
Sold Price $725,000
Property Type Single Family Home
Sub Type Single Family Residence
Listing Status Sold
Purchase Type For Sale
Square Footage 2,848 sqft
Price per Sqft $254
Subdivision Wason Heights
MLS Listing ID 72976706
Sold Date 06/27/22
Style Colonial
Bedrooms 4
Full Baths 2
Half Baths 1
Year Built 2010
Annual Tax Amount $8,477
Tax Year 2021
Lot Size 0.520 Acres
Acres 0.52
Property Sub-Type Single Family Residence
Property Description
Meticulously maintained, move-in ready Colonial in the prestigious Wason Heights neighborhood. As you enter the home you are greeted with hardwood floors throughout the main level and an open concept living space which can easily adapt to any family's needs. The kitchen includes maple cabinetry, a gas range, plenty of counter space and a huge walk-in pantry/mudroom which will make storage a dream. Outside, your large deck, with storage underneath, looks out over a fully fenced level yard with flowering trees behind. Upstairs you will find the sunny primary suite with walk-in closet and full bath as well as 3 additional bedrooms with a shared full bath with laundry. Over the garage the space has been transformed into a large 24x24 bonus room, perfect for a playroom, media room or large study. The basement includes an additional finished room which would make a great office or craft space. The home is Energy Star rated and only minutes to Route 3, shopping and schools - great location!
Location
State NH
County Hillsborough
Zoning R2
Direction Everett Turnpike exit 3 (Hudson) at light left onto Lowell Rd/Rte3A N, at light right onto Wason
Rooms
Basement Partially Finished, Radon Remediation System
Primary Bedroom Level Second
Dining Room Flooring - Wood, Open Floorplan
Kitchen Dining Area, Countertops - Stone/Granite/Solid, Open Floorplan, Slider, Stainless Steel Appliances, Storage
Interior
Interior Features Bathroom, Media Room, Wired for Sound, Internet Available - Unknown
Heating Forced Air, Natural Gas
Cooling Central Air
Flooring Wood, Tile, Carpet, Flooring - Wall to Wall Carpet
Appliance Range, Dishwasher, Microwave, Refrigerator, Washer, Dryer, Gas Water Heater, Utility Connections for Gas Range
Laundry Second Floor
Exterior
Exterior Feature Professional Landscaping, Garden
Garage Spaces 2.0
Fence Fenced/Enclosed, Fenced
Community Features Shopping, Highway Access, Other
Utilities Available for Gas Range
Roof Type Shingle
Total Parking Spaces 2
Garage Yes
Building
Lot Description Cul-De-Sac, Level
Foundation Concrete Perimeter
Sewer Private Sewer
Water Public
Architectural Style Colonial
Schools
Elementary Schools Nottingham West
Middle Schools Hudson Memorial
High Schools Alvirne Hs
Others
Senior Community false
Read Less Info
Want to know what your home might be worth? Contact us for a FREE valuation!

Our team is ready to help you sell your home for the highest possible price ASAP
Bought with Non Member • Non Member Office
GET MORE INFORMATION
Broker | License ID: 068128
steven@whitehillestatesandhomes.com
48 Maple Manor Rd, Center Conway , New Hampshire, 03813, USA






