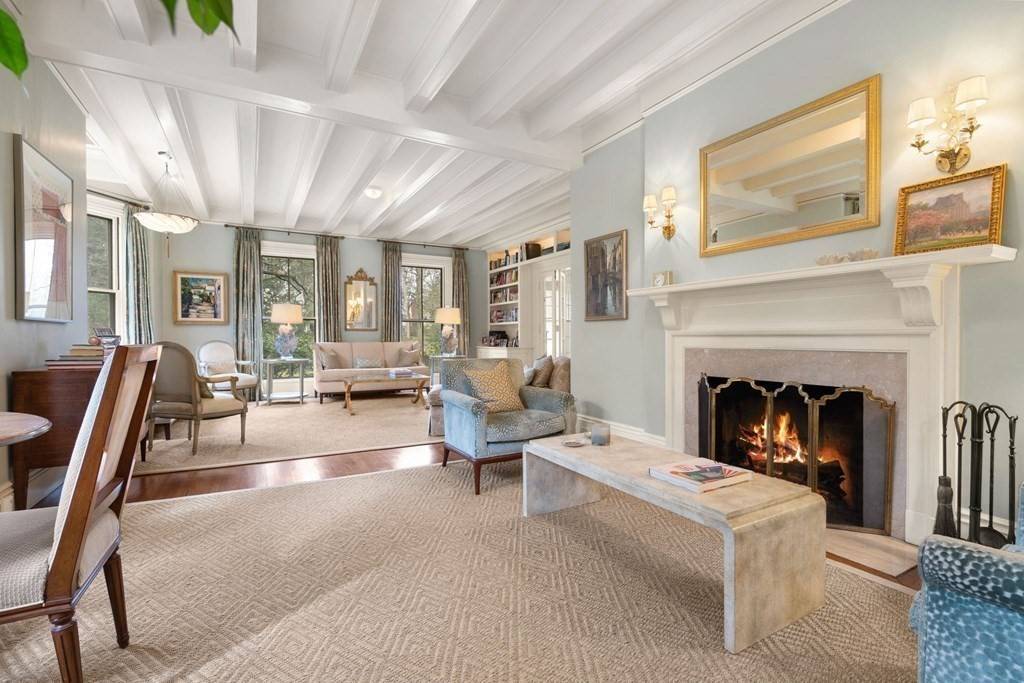$3,570,000
$3,595,000
0.7%For more information regarding the value of a property, please contact us for a free consultation.
7 Beds
3.5 Baths
5,002 SqFt
SOLD DATE : 06/27/2022
Key Details
Sold Price $3,570,000
Property Type Single Family Home
Sub Type Single Family Residence
Listing Status Sold
Purchase Type For Sale
Square Footage 5,002 sqft
Price per Sqft $713
Subdivision West Newton Hill
MLS Listing ID 72962752
Sold Date 06/27/22
Style Victorian, Second Empire
Bedrooms 7
Full Baths 3
Half Baths 1
HOA Y/N false
Year Built 1860
Annual Tax Amount $32,513
Tax Year 2022
Lot Size 0.730 Acres
Acres 0.73
Property Sub-Type Single Family Residence
Property Description
West Newton Hill estate property on 3/4 acres of landscaped grounds. This exquisite Second Empire residence offers soaring ceilings and magnificent original details. Oversized windows and desirable southern exposure create a home flooded in natural light. The Chef's kitchen and family room open to the level back yard and stone patio. Banquet sized dining room and grand living room offer welcoming formal spaces for entertaining. Relax on the picturesque screened in porch. Spacious second floor landing, perfect for family game night. Primary bedroom suite and 2 family bedrooms, laundry room, plus large au-pair/in-law suite with kitchenette complete the 2nd floor. 3rd floor offers a roomy 2-bedroom suite. 2-car attached garage and spacious mudroom. Ideally located minutes away from Boston and in close proximity to the restaurants and shops of West Newton, the Commuter Rail and Express Bus, and all major routes.
Location
State MA
County Middlesex
Area West Newton
Zoning SR1
Direction Chestnut Street to Otis
Rooms
Family Room Flooring - Hardwood, French Doors, Exterior Access
Basement Full
Primary Bedroom Level Second
Dining Room Coffered Ceiling(s), Flooring - Hardwood, Window(s) - Picture
Kitchen Flooring - Hardwood, Countertops - Stone/Granite/Solid, Kitchen Island
Interior
Interior Features Closet, Bathroom - Full, Bathroom - Tiled With Shower Stall, In-Law Floorplan, Office, Foyer, Bonus Room, Bathroom, Mud Room
Heating Forced Air, Oil
Cooling Central Air
Flooring Wood, Tile, Carpet, Flooring - Wall to Wall Carpet, Flooring - Hardwood, Flooring - Stone/Ceramic Tile
Fireplaces Number 2
Fireplaces Type Dining Room, Living Room
Appliance Gas Water Heater, Utility Connections for Gas Range, Utility Connections for Electric Oven, Utility Connections for Gas Dryer
Laundry Second Floor
Exterior
Exterior Feature Rain Gutters, Professional Landscaping, Sprinkler System
Garage Spaces 2.0
Community Features Public Transportation, Shopping
Utilities Available for Gas Range, for Electric Oven, for Gas Dryer
Roof Type Slate, Rubber
Total Parking Spaces 5
Garage Yes
Building
Foundation Stone
Sewer Public Sewer
Water Public
Architectural Style Victorian, Second Empire
Schools
Elementary Schools Peirce
Middle Schools Day
High Schools North
Read Less Info
Want to know what your home might be worth? Contact us for a FREE valuation!

Our team is ready to help you sell your home for the highest possible price ASAP
Bought with The Drucker Group • Compass
GET MORE INFORMATION
Broker | License ID: 068128
steven@whitehillestatesandhomes.com
48 Maple Manor Rd, Center Conway , New Hampshire, 03813, USA






