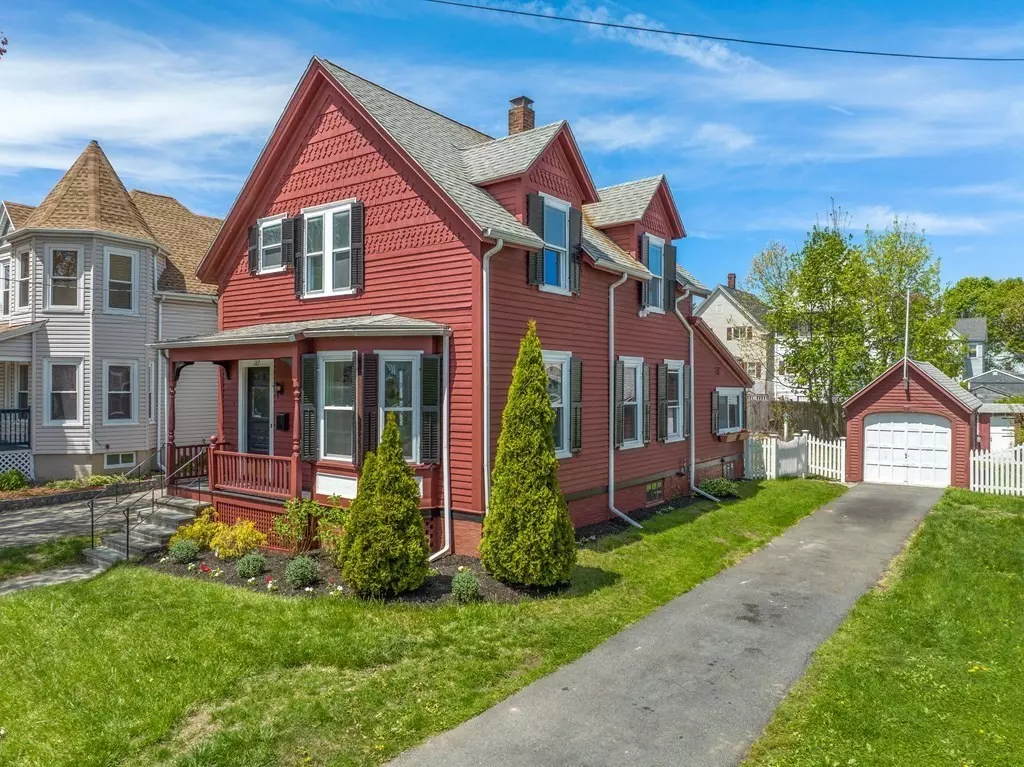$570,000
$549,900
3.7%For more information regarding the value of a property, please contact us for a free consultation.
4 Beds
2.5 Baths
1,480 SqFt
SOLD DATE : 06/22/2022
Key Details
Sold Price $570,000
Property Type Single Family Home
Sub Type Single Family Residence
Listing Status Sold
Purchase Type For Sale
Square Footage 1,480 sqft
Price per Sqft $385
MLS Listing ID 72979698
Sold Date 06/22/22
Style Colonial
Bedrooms 4
Full Baths 2
Half Baths 1
HOA Y/N false
Year Built 1892
Annual Tax Amount $4,459
Tax Year 2022
Lot Size 6,098 Sqft
Acres 0.14
Property Sub-Type Single Family Residence
Property Description
Welcome home! Impeccably renovated and crafted this home will provide an exquisite living experience. As you walk into your freshly painted home, you will be greeted by a beautifully refinished stairwell and an expanded open floor plan living area on the first floor. A brand new kitchen equipped with stainless steel appliances, granite countertops, and tasteful finishes opens up to the living/dining area. This home has 4 bedrooms, 2 full and 1 half baths, and a bonus room in the basement ideal for an in-home office or gym! This home features period molding, original built-ins, and hardwood floors. You can uncover the most unique details throughout the home. For you to enjoy, leveled oversized barbeque-ready backyard is ideal for entertaining, creating the garden of your dreams, or just using it as your private retreat. With many upgrades inside and out, this stunning home is completed with a one-car garage and a paved driveway offering plenty of parking. A definite must-see!
Location
State MA
County Essex
Zoning R1
Direction Western Ave to Stanwood St to Euclid Avenue
Rooms
Basement Full, Partially Finished, Interior Entry, Concrete, Unfinished
Primary Bedroom Level Main
Main Level Bedrooms 1
Kitchen Coffered Ceiling(s), Flooring - Hardwood, Window(s) - Bay/Bow/Box, Pantry, Countertops - Stone/Granite/Solid, Countertops - Upgraded, Kitchen Island, Cabinets - Upgraded, Exterior Access, Open Floorplan, Recessed Lighting, Remodeled, Stainless Steel Appliances, Wainscoting, Gas Stove, Lighting - Pendant
Interior
Interior Features Bathroom - Half, Recessed Lighting, Closet/Cabinets - Custom Built, Bonus Room
Heating Hot Water, Oil
Cooling Ductless
Flooring Tile, Hardwood, Flooring - Stone/Ceramic Tile
Appliance Range, Dishwasher, Disposal, Microwave, Refrigerator, Washer, Dryer, Gas Water Heater, Utility Connections for Gas Range, Utility Connections for Gas Oven, Utility Connections for Electric Dryer
Laundry Dryer Hookup - Gas, Washer Hookup, In Basement
Exterior
Exterior Feature Rain Gutters, Storage, Garden
Garage Spaces 1.0
Fence Fenced/Enclosed, Fenced
Community Features Public Transportation, Shopping, Park, Walk/Jog Trails, Medical Facility, Laundromat, Highway Access, House of Worship, Public School, Sidewalks
Utilities Available for Gas Range, for Gas Oven, for Electric Dryer, Washer Hookup
Roof Type Shingle
Total Parking Spaces 5
Garage Yes
Building
Lot Description Level
Foundation Stone
Sewer Public Sewer
Water Public
Architectural Style Colonial
Schools
Elementary Schools Sisson
Middle Schools Pickering
High Schools Lynn English
Read Less Info
Want to know what your home might be worth? Contact us for a FREE valuation!

Our team is ready to help you sell your home for the highest possible price ASAP
Bought with Lauren Higgins • Moor Realty Group
GET MORE INFORMATION

Broker | License ID: 068128
steven@whitehillestatesandhomes.com
48 Maple Manor Rd, Center Conway , New Hampshire, 03813, USA






