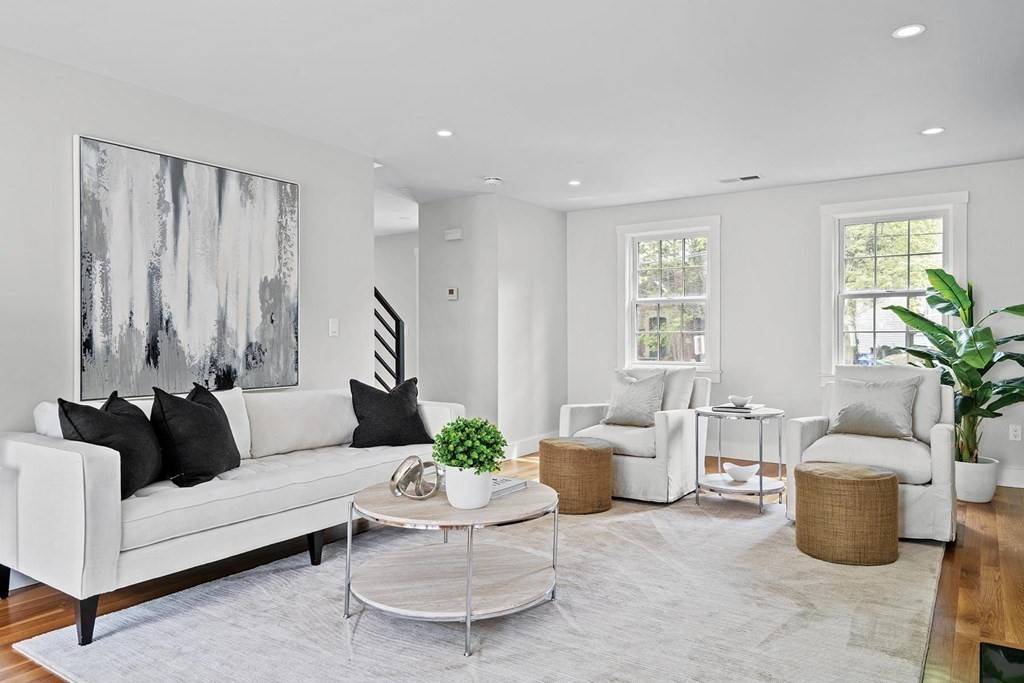$2,600,000
$1,998,000
30.1%For more information regarding the value of a property, please contact us for a free consultation.
4 Beds
4.5 Baths
2,878 SqFt
SOLD DATE : 06/17/2022
Key Details
Sold Price $2,600,000
Property Type Single Family Home
Sub Type Single Family Residence
Listing Status Sold
Purchase Type For Sale
Square Footage 2,878 sqft
Price per Sqft $903
MLS Listing ID 72978457
Sold Date 06/17/22
Style Colonial, Contemporary, Log
Bedrooms 4
Full Baths 4
Half Baths 1
HOA Y/N false
Year Built 1941
Annual Tax Amount $11,533
Tax Year 2022
Lot Size 8,712 Sqft
Acres 0.2
Property Sub-Type Single Family Residence
Property Description
Back-to-the-studs restoration of 1941 Brick Colonial located on tree-lined side street. Feels like new construction. New systems, mechanicals, roof, windows, kitchen, bathrooms, woodwork and doors, and much of the flooring, plaster and insulation. 3-4 bedrooms plus 3 separate office areas. 4.5 bathrooms. Well thought-out chef's kitchen: 6-burner range w/vent-hood, 2 dishwashers, 2 sinks, side-by-side fridge and wine refrigerator, top-brand stainless appliances, granite counters, pantry closet. Kitchen island seats 4. Massive deck on main level off of kitchen/dining area. Main level: open plan, 1/2 bath and separate study. 2nd level: opulent main bedroom w/ well-fitted closet and bathroom, laundry, 2 more bedrooms each with own bathroom. Hdwd floors, recessed lighting, heated tile floors. Lower level has bedroom/rec room, full bathroom, study area, mudroom w/built-ins, and 2 car heated garage. Near schools, highways, transportation, houses of worship and Newton Centre. A true gem.
Location
State MA
County Middlesex
Area Newton Center
Zoning SR2
Direction Ashford is just West of Temple Emanuel on Ward Street. House is on corner of Glendale
Rooms
Family Room Flooring - Hardwood, Open Floorplan, Recessed Lighting
Basement Full, Partially Finished, Walk-Out Access, Interior Entry, Garage Access, Concrete
Primary Bedroom Level Second
Dining Room Flooring - Hardwood, Deck - Exterior, Exterior Access, Recessed Lighting, Slider
Kitchen Flooring - Hardwood, Pantry, Countertops - Stone/Granite/Solid, Kitchen Island, Deck - Exterior, Exterior Access, Open Floorplan, Recessed Lighting, Remodeled, Second Dishwasher, Stainless Steel Appliances, Wine Chiller, Gas Stove, Lighting - Pendant
Interior
Interior Features Bathroom - Full, Bathroom - Tiled With Tub & Shower, Countertops - Stone/Granite/Solid, Recessed Lighting, Bathroom - Half, Cable Hookup, Slider, Closet/Cabinets - Custom Built, Bathroom, Office, Study, Mud Room, Finish - Cement Plaster, Internet Available - Unknown
Heating Central, Forced Air, Electric Baseboard, Radiant, Natural Gas, Electric, Hydro Air
Cooling Central Air, Dual
Flooring Tile, Hardwood, Stone / Slate, Flooring - Stone/Ceramic Tile, Flooring - Hardwood
Fireplaces Number 2
Fireplaces Type Living Room
Appliance Range, Dishwasher, Disposal, Refrigerator, Range Hood, Gas Water Heater, Tank Water Heater, Plumbed For Ice Maker, Utility Connections for Gas Range, Utility Connections for Gas Oven, Utility Connections for Gas Dryer
Laundry Closet/Cabinets - Custom Built, Flooring - Stone/Ceramic Tile, Gas Dryer Hookup, Recessed Lighting, Slider, Washer Hookup, Second Floor
Exterior
Exterior Feature Balcony - Exterior, Balcony / Deck, Balcony, Rain Gutters, Professional Landscaping, Sprinkler System
Garage Spaces 2.0
Fence Fenced/Enclosed, Fenced
Community Features Public Transportation, Shopping, Park, House of Worship, Public School, T-Station, University, Sidewalks
Utilities Available for Gas Range, for Gas Oven, for Gas Dryer, Washer Hookup, Icemaker Connection
Roof Type Shingle
Total Parking Spaces 2
Garage Yes
Building
Lot Description Corner Lot
Foundation Concrete Perimeter
Sewer Public Sewer
Water Public
Architectural Style Colonial, Contemporary, Log
Schools
Elementary Schools Ward
Middle Schools Bigelow
High Schools North
Others
Senior Community false
Read Less Info
Want to know what your home might be worth? Contact us for a FREE valuation!

Our team is ready to help you sell your home for the highest possible price ASAP
Bought with Focus Team • Focus Real Estate
GET MORE INFORMATION
Broker | License ID: 068128
steven@whitehillestatesandhomes.com
48 Maple Manor Rd, Center Conway , New Hampshire, 03813, USA






