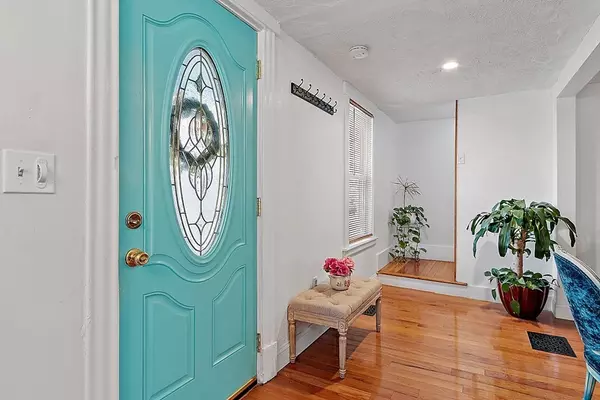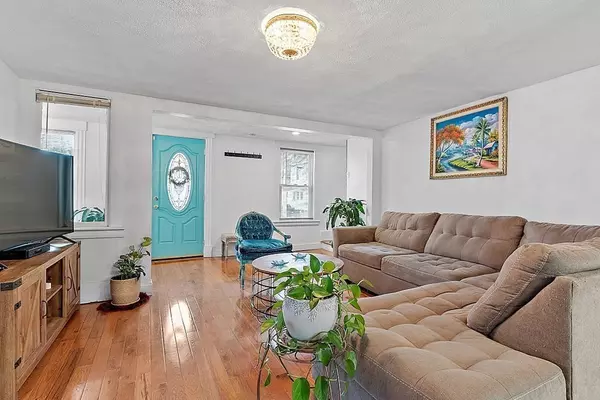$572,000
$499,900
14.4%For more information regarding the value of a property, please contact us for a free consultation.
3 Beds
2 Baths
1,320 SqFt
SOLD DATE : 06/17/2022
Key Details
Sold Price $572,000
Property Type Single Family Home
Sub Type Single Family Residence
Listing Status Sold
Purchase Type For Sale
Square Footage 1,320 sqft
Price per Sqft $433
MLS Listing ID 72968937
Sold Date 06/17/22
Style Colonial
Bedrooms 3
Full Baths 2
HOA Y/N false
Year Built 1910
Annual Tax Amount $4,970
Tax Year 2022
Lot Size 4,356 Sqft
Acres 0.1
Property Sub-Type Single Family Residence
Property Description
Lovely home located on a dead end street with numerous updates! Beginning with the recently updated front porch! The main floor offers one bedroom and full bath along with a tastefully updated kitchen w/center island, pendant lights, recessed lighting, s.s. appliances, newer countertops, beautiful cabinetry and gleaming hardwood floor. The formal dining room w/French doors open to the spacious living room also boast gorgeous hardwood flooring. The second floor offers a master bedroom w/large closet, 2nd bdrm. and hall all with hardwood flooring and the second full bath. Convenient 1st floor laundry area is a plus! A slider leads out to a spacious 14x14 updated deck w/solar light post caps, well manicured fenced in yard for outdoor entertaining. Newer roof in 2017 by previous owner. Large shed "currently used as a "she shed". Full basement with enclosed area with for additional clothing storage & lots of extra room. Must see to appreciate!
Location
State MA
County Essex
Zoning L1
Direction Boston St. to Ford St. right on to 98 Allerton Street
Rooms
Basement Full, Walk-Out Access, Interior Entry
Primary Bedroom Level Second
Dining Room Flooring - Hardwood, French Doors
Kitchen Flooring - Hardwood, Countertops - Upgraded, Kitchen Island, Cabinets - Upgraded, Deck - Exterior, Exterior Access, Open Floorplan, Recessed Lighting, Stainless Steel Appliances, Gas Stove, Lighting - Pendant
Interior
Heating Central, Forced Air, Natural Gas
Cooling Central Air
Flooring Tile, Hardwood
Appliance Range, Dishwasher, Disposal, Microwave, Refrigerator, Gas Water Heater, Tank Water Heater, Utility Connections for Gas Range, Utility Connections for Gas Oven, Utility Connections for Electric Dryer
Laundry Main Level, Gas Dryer Hookup, Remodeled, Slider, Washer Hookup, First Floor
Exterior
Exterior Feature Storage
Fence Fenced/Enclosed, Fenced
Community Features Public Transportation, Shopping, Park, House of Worship, Public School
Utilities Available for Gas Range, for Gas Oven, for Electric Dryer, Washer Hookup
Waterfront Description Beach Front, Ocean
Roof Type Shingle
Total Parking Spaces 3
Garage No
Building
Lot Description Cleared, Level
Foundation Block
Sewer Public Sewer
Water Public
Architectural Style Colonial
Schools
Middle Schools Pickering
High Schools Lynn English
Read Less Info
Want to know what your home might be worth? Contact us for a FREE valuation!

Our team is ready to help you sell your home for the highest possible price ASAP
Bought with Janet Aguilar • Leading Edge Real Estate
GET MORE INFORMATION

Broker | License ID: 068128
steven@whitehillestatesandhomes.com
48 Maple Manor Rd, Center Conway , New Hampshire, 03813, USA






