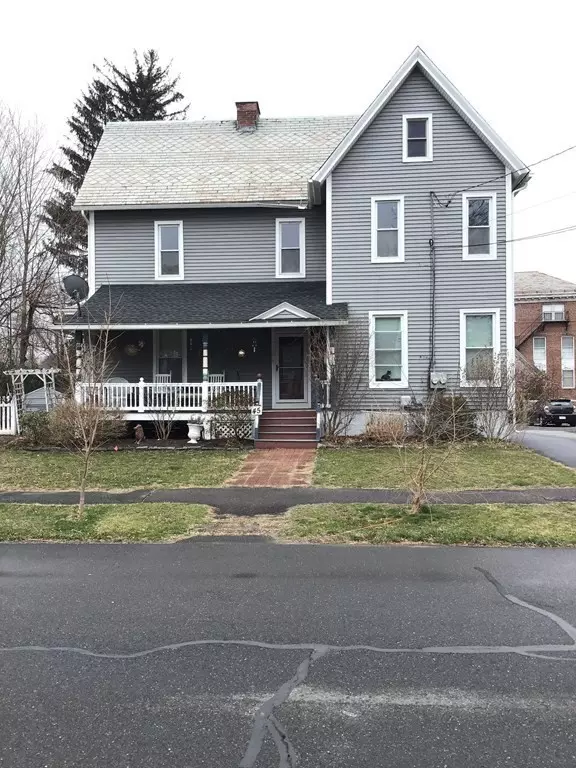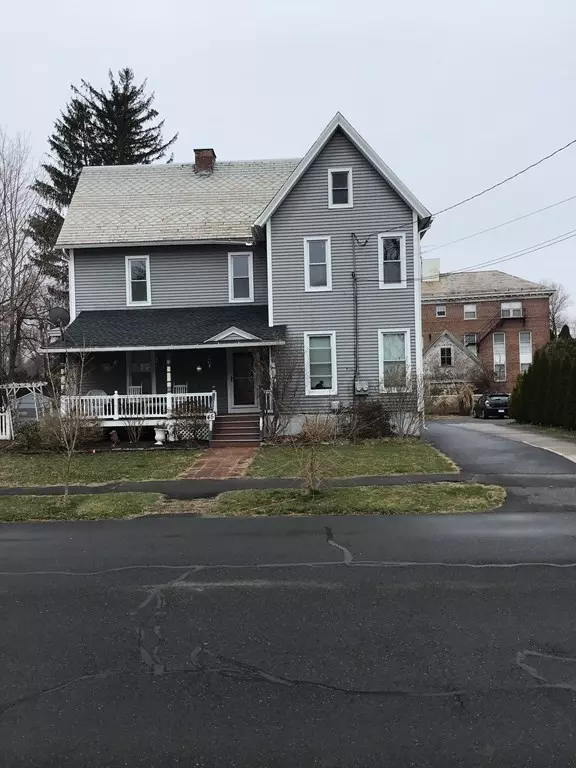$323,000
$323,000
For more information regarding the value of a property, please contact us for a free consultation.
4 Beds
2 Baths
2,750 SqFt
SOLD DATE : 06/14/2022
Key Details
Sold Price $323,000
Property Type Multi-Family
Sub Type 2 Family - 2 Units Up/Down
Listing Status Sold
Purchase Type For Sale
Square Footage 2,750 sqft
Price per Sqft $117
MLS Listing ID 72962037
Sold Date 06/14/22
Bedrooms 4
Full Baths 2
Year Built 1850
Annual Tax Amount $4,387
Tax Year 2022
Lot Size 9,583 Sqft
Acres 0.22
Property Sub-Type 2 Family - 2 Units Up/Down
Property Description
Lovely two family home located in close proximity to all that Westfield has to offer!! The entrance will impress you with its with the lovely stain glass over the front door, and large chandelier. The original “parlor” is being utilized as a large second bedroom with a fireplace. Large windows allow the bright sunlight to stream through the windows in the large kitchen with a separate dining area. Nice day? Enjoy your meals on the attached deck overlooking the enclosed yard or afternoons on your open front porch. Asian pear, plum, cherry trees fill the yard with wonderful smells and the sounds of birds singing. The second floor has large bedrooms, an updated bathroom, and a good sized kitchen. The third floor is unfinished but has at least three additional rooms that could be transformed into additional living space. Two new heating systems and a heated workshop are tucked in the basement. Don't miss your chance!!
Location
State MA
County Hampden
Zoning Res
Direction Court Street or West Silver Street to Day Avenue
Rooms
Basement Full
Interior
Interior Features Unit 1(Bathroom With Tub & Shower, Internet Available - Fiber-Optic), Unit 1 Rooms(Living Room, Kitchen), Unit 2 Rooms(Kitchen)
Heating Unit 1(Gas), Unit 2(Gas)
Flooring Wood, Carpet, Unit 1(undefined), Unit 2(Hardwood Floors)
Fireplaces Number 1
Fireplaces Type Unit 1(Fireplace - Wood burning)
Appliance Unit 1(Range, Refrigerator), Unit 2(Range, Refrigerator), Gas Water Heater, Utility Connections for Gas Range, Utility Connections for Gas Oven
Exterior
Exterior Feature Rain Gutters, Storage, Unit 1 Balcony/Deck
Fence Fenced
Community Features Public Transportation, Shopping, Park, Golf, Medical Facility, Bike Path, Public School, University
Utilities Available for Gas Range, for Gas Oven
Roof Type Slate
Total Parking Spaces 4
Garage No
Building
Story 3
Foundation Stone
Sewer Public Sewer
Water Public
Schools
Elementary Schools Abner Gibbs
Others
Senior Community false
Acceptable Financing Seller W/Participate
Listing Terms Seller W/Participate
Read Less Info
Want to know what your home might be worth? Contact us for a FREE valuation!

Our team is ready to help you sell your home for the highest possible price ASAP
Bought with Kimberly Diamond • Berkshire Hathaway HomeServices Realty Professionals
GET MORE INFORMATION
Broker | License ID: 068128
steven@whitehillestatesandhomes.com
48 Maple Manor Rd, Center Conway , New Hampshire, 03813, USA






