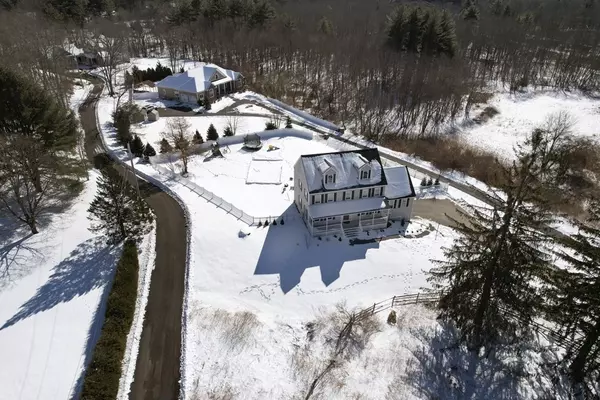$1,075,000
$899,000
19.6%For more information regarding the value of a property, please contact us for a free consultation.
4 Beds
3 Baths
3,281 SqFt
SOLD DATE : 06/10/2022
Key Details
Sold Price $1,075,000
Property Type Single Family Home
Sub Type Single Family Residence
Listing Status Sold
Purchase Type For Sale
Square Footage 3,281 sqft
Price per Sqft $327
MLS Listing ID 72947668
Sold Date 06/10/22
Style Colonial
Bedrooms 4
Full Baths 2
Half Baths 2
HOA Y/N false
Year Built 2010
Annual Tax Amount $10,985
Tax Year 2022
Lot Size 1.050 Acres
Acres 1.05
Property Sub-Type Single Family Residence
Property Description
ACCEPTED OFFER - OPEN HOUSE CANCELLED. This “American Dream” center entrance colonial has 4BR/4BA, with 2 car garage, finished basement, fenced in back yard with Gibraltar pool and 3200+ sqft of living on over an acre lot! The first floor has a beautiful Eat In Kitchen, Dining Room, Living Room, Oversized Family Room and half bath with Laundry and Hardwood Floors throughout. The second floor has a beautiful Primary Suite with three additioanl bedrooms and a full bathroom. The walk up third floor is ripe for finishing if you desire additional space! The finished basement with half bath complete this home. Recent updates include Fresh Paint Throughout 2022, Pool installed in 2018, Patio installed in 2019, Front landscaping all new in fall of 2021, Sunsetter Awning installed over back deck in summer of 2021, Irrigation system upgrade (new zones added) in summer of 2021, Architectural plans drawn up to finish attic in 2021. Convenient commuter location with easy access to Routes 93 and 95.
Location
State MA
County Middlesex
Zoning RA
Direction Haverhill St near Reading town line.
Rooms
Family Room Flooring - Hardwood
Basement Full, Finished, Walk-Out Access, Interior Entry, Garage Access
Primary Bedroom Level Second
Dining Room Flooring - Hardwood
Kitchen Flooring - Hardwood, Dining Area, Countertops - Stone/Granite/Solid, Kitchen Island, Deck - Exterior, Exterior Access, Stainless Steel Appliances
Interior
Interior Features Bathroom - Half, Bathroom, Play Room
Heating Forced Air, Natural Gas
Cooling Central Air
Flooring Wood, Tile, Carpet, Hardwood, Flooring - Stone/Ceramic Tile
Fireplaces Number 1
Fireplaces Type Family Room
Appliance Range, Dishwasher, Microwave, Refrigerator, Freezer, Washer, Dryer, Gas Water Heater, Utility Connections for Gas Range, Utility Connections for Gas Oven, Utility Connections for Gas Dryer
Laundry Flooring - Stone/Ceramic Tile, First Floor, Washer Hookup
Exterior
Exterior Feature Professional Landscaping
Garage Spaces 2.0
Fence Fenced/Enclosed, Fenced
Pool Above Ground
Community Features Shopping, Tennis Court(s), Park, Walk/Jog Trails, Stable(s), Golf, Conservation Area, Highway Access, Public School
Utilities Available for Gas Range, for Gas Oven, for Gas Dryer, Washer Hookup
Roof Type Shingle
Total Parking Spaces 6
Garage Yes
Private Pool true
Building
Lot Description Wooded
Foundation Concrete Perimeter
Sewer Private Sewer
Water Public
Architectural Style Colonial
Schools
Elementary Schools Batchelder
Middle Schools Nrms
High Schools Nrhs
Read Less Info
Want to know what your home might be worth? Contact us for a FREE valuation!

Our team is ready to help you sell your home for the highest possible price ASAP
Bought with David Mogielnicki • Gibson Sotheby's International Realty
GET MORE INFORMATION
Broker | License ID: 068128
steven@whitehillestatesandhomes.com
48 Maple Manor Rd, Center Conway , New Hampshire, 03813, USA






