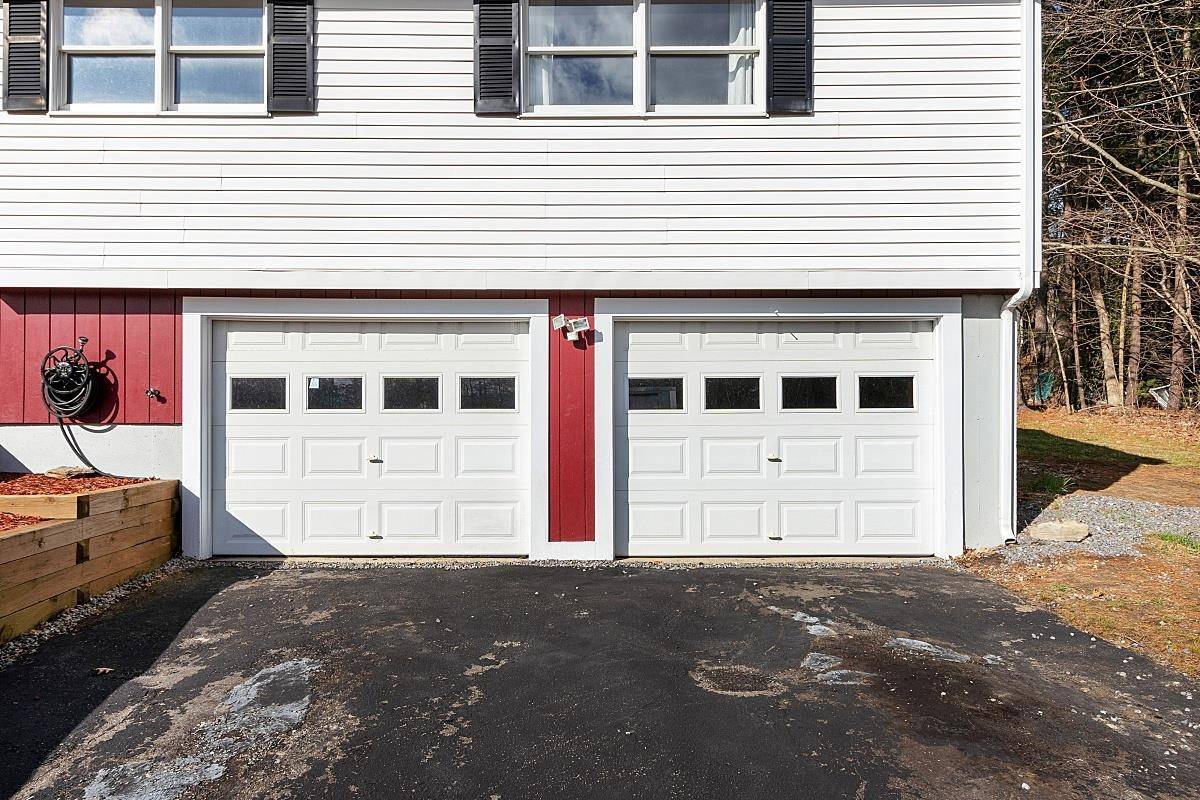Bought with Joanne Keefe • LAER Realty Partners/Chelmsford
$472,000
$400,000
18.0%For more information regarding the value of a property, please contact us for a free consultation.
3 Beds
2 Baths
1,760 SqFt
SOLD DATE : 06/10/2022
Key Details
Sold Price $472,000
Property Type Single Family Home
Sub Type Single Family
Listing Status Sold
Purchase Type For Sale
Square Footage 1,760 sqft
Price per Sqft $268
MLS Listing ID 4907051
Sold Date 06/10/22
Style Split Entry
Bedrooms 3
Full Baths 1
Three Quarter Bath 1
Construction Status Existing
Year Built 1977
Annual Tax Amount $5,233
Tax Year 2021
Lot Size 1.160 Acres
Acres 1.16
Property Sub-Type Single Family
Property Description
First showings begin Saturday at 11:30 at the open house! You won't believe it when you walk into this oversized (52ft. long), open-concept split-entry home on an acre+ lot. Light and bright throughout! The main level features a large, tiled kitchen with plenty of cabinet space and a pantry, a dining room with slider to exterior deck, and a living room with gleaming hardwood floors and picture window. You will love the three large, bright bedrooms with plenty of closet space, and the main bedroom has its own private bathroom. The lower level features a newly remodeled family room with cozy fireplace, and a tiled laundry/utility room. Two-car garage with space for storage. Large, private level yard and driveway with plenty of parking. Generator hookup, gutters, easy-care vinyl siding. Conveniently located to shopping and restaurants, and an easy commute to Route 3 and the MA border. Showings begin 4/30/22. Offers due Monday 5/2 @ 3PM
Location
State NH
County Nh-hillsborough
Area Nh-Hillsborough
Zoning Residential
Rooms
Basement Entrance Walkout
Basement Daylight, Partially Finished, Exterior Access
Interior
Interior Features Fireplace - Wood, Laundry Hook-ups
Heating Electric
Cooling Wall AC Units
Flooring Carpet, Ceramic Tile, Hardwood, Laminate
Equipment None
Exterior
Exterior Feature Vinyl Siding
Parking Features Under
Garage Spaces 2.0
Garage Description Driveway, Garage, Parking Spaces 4, Paved
Utilities Available Cable - Available
Waterfront Description No
View Y/N No
Water Access Desc No
View No
Roof Type Shingle - Asphalt
Building
Lot Description Level
Story 2
Foundation Poured Concrete
Sewer Private
Water Private
Construction Status Existing
Read Less Info
Want to know what your home might be worth? Contact us for a FREE valuation!

Our team is ready to help you sell your home for the highest possible price ASAP

GET MORE INFORMATION
Broker | License ID: 068128
steven@whitehillestatesandhomes.com
48 Maple Manor Rd, Center Conway , New Hampshire, 03813, USA






