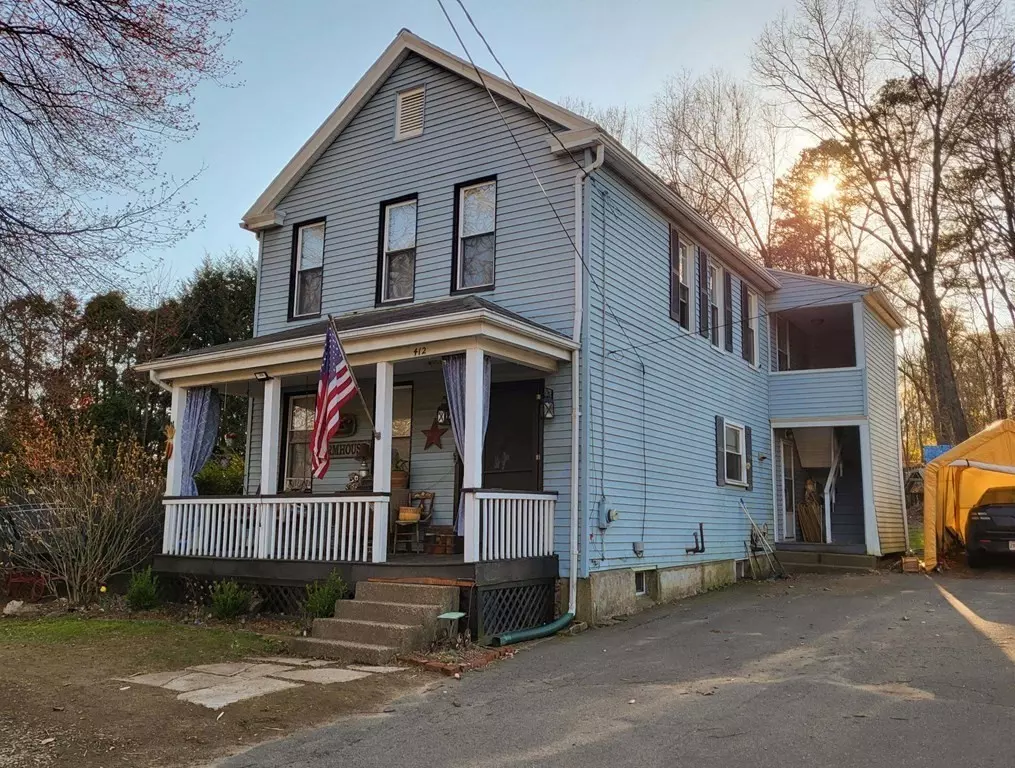$310,000
$299,900
3.4%For more information regarding the value of a property, please contact us for a free consultation.
3 Beds
2 Baths
1,672 SqFt
SOLD DATE : 06/03/2022
Key Details
Sold Price $310,000
Property Type Single Family Home
Sub Type Single Family Residence
Listing Status Sold
Purchase Type For Sale
Square Footage 1,672 sqft
Price per Sqft $185
MLS Listing ID 72966979
Sold Date 06/03/22
Style Colonial
Bedrooms 3
Full Baths 2
HOA Y/N false
Year Built 1885
Annual Tax Amount $3,779
Tax Year 2022
Lot Size 0.810 Acres
Acres 0.81
Property Sub-Type Single Family Residence
Property Description
7 rm 3 bdrm 2 bath Open Floor Plan updated Colonial on .81 acre lot. Great for entertaining! Very charming, inviting home with a lot of character. Kitchen is open to breakfast bar - wood stove area, living room and dining room with slider leading to rear deck. First floor full bath. Second floor full bath, spacious master bedroom, and 2 more bedrooms with a center bonus room/den. Partially fenced yard. Enjoy the outdoors on the large front porch, rear deck. Large lot with garden areas, above ground pool and wooded back area. Vinyl siding, replacement windows, forced warm air heating supplemented with wood stove. Close to major routes and all area amenities.
Location
State MA
County Hampden
Zoning RR
Direction Rte 20 to East Mountain Rd or North Rd to East Mountain Rd. Corner of Grandview Dr. Countryview sign
Rooms
Basement Full, Interior Entry, Dirt Floor, Concrete
Primary Bedroom Level Second
Dining Room Wood / Coal / Pellet Stove, Breakfast Bar / Nook, Exterior Access, Slider
Kitchen Flooring - Vinyl, Country Kitchen
Interior
Interior Features Closet - Double, Bonus Room, High Speed Internet
Heating Forced Air, Oil, Wood Stove
Cooling None
Flooring Wood, Plywood, Vinyl, Carpet, Hardwood, Parquet, Flooring - Hardwood, Flooring - Wall to Wall Carpet
Appliance Range, Dishwasher, Microwave, Washer, Dryer, Tank Water Heater, Utility Connections for Gas Range, Utility Connections for Gas Oven, Utility Connections for Electric Dryer
Laundry In Basement, Washer Hookup
Exterior
Exterior Feature Rain Gutters, Storage, Fruit Trees, Garden
Pool Above Ground
Community Features Public Transportation, Shopping, Pool, Tennis Court(s), Park, Walk/Jog Trails, Stable(s), Golf, Medical Facility, Laundromat, Bike Path, Conservation Area, Highway Access, House of Worship, Private School, Public School, University
Utilities Available for Gas Range, for Gas Oven, for Electric Dryer, Washer Hookup
Roof Type Shingle
Total Parking Spaces 6
Garage No
Private Pool true
Building
Lot Description Corner Lot, Wooded, Easements
Foundation Stone, Brick/Mortar
Sewer Private Sewer
Water Public
Architectural Style Colonial
Schools
High Schools Westfield High
Others
Senior Community false
Read Less Info
Want to know what your home might be worth? Contact us for a FREE valuation!

Our team is ready to help you sell your home for the highest possible price ASAP
Bought with Meghan Hess • ROVI Homes
GET MORE INFORMATION
Broker | License ID: 068128
steven@whitehillestatesandhomes.com
48 Maple Manor Rd, Center Conway , New Hampshire, 03813, USA






