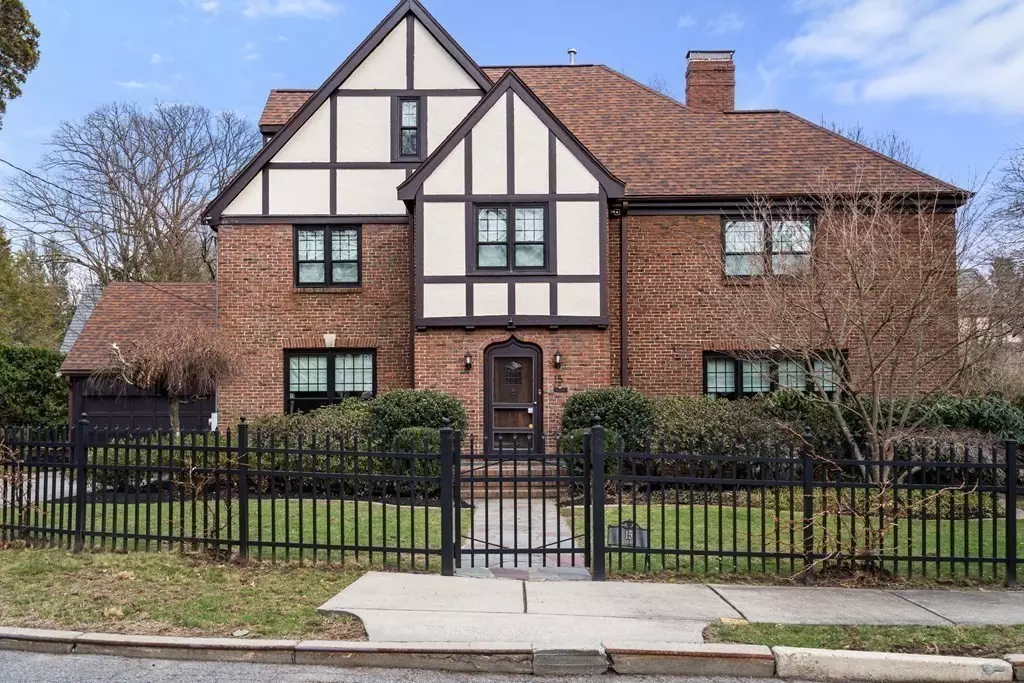$2,600,000
$2,349,000
10.7%For more information regarding the value of a property, please contact us for a free consultation.
5 Beds
4.5 Baths
4,959 SqFt
SOLD DATE : 06/02/2022
Key Details
Sold Price $2,600,000
Property Type Single Family Home
Sub Type Single Family Residence
Listing Status Sold
Purchase Type For Sale
Square Footage 4,959 sqft
Price per Sqft $524
MLS Listing ID 72960264
Sold Date 06/02/22
Style Tudor
Bedrooms 5
Full Baths 4
Half Baths 1
HOA Y/N false
Year Built 1930
Annual Tax Amount $18,450
Tax Year 2022
Lot Size 9,147 Sqft
Acres 0.21
Property Sub-Type Single Family Residence
Property Description
Move right in to this renovated brick English Tudor-style home on a private circle on West Newton Hill. This well designed 5 bedroom, 4.5 bathroom home on 4 floors respects the traditional elements while being comfortable and inviting. .Its high end kitchen links to a dramatic first floor family room includes a multi-use custom banquette for eating, game playing as well as a large comfortable sitting area. The pleasant first floor office has doors that separate it from the rest of the house. It is sunny and has views of the yard. The primary bedroom suite is out of a dream. Private and with an extraordinary primary closet. convenient second-floor laundry. Third floor bedroom/sitting room suite with bath. Lower level with media room/play room with full bath. A rare find. Sophisticated , attractive and comfortable. Close to the Peirce School , shopping, restaurants.
Location
State MA
County Middlesex
Zoning SR2
Direction Commonwealth Ave Carriage Lane to Wimbledon Circle
Rooms
Family Room Flooring - Hardwood
Basement Full, Finished, Walk-Out Access
Primary Bedroom Level Second
Dining Room Flooring - Hardwood
Kitchen Flooring - Hardwood, Countertops - Stone/Granite/Solid, Kitchen Island
Interior
Interior Features Bathroom - Full, Bathroom - Tiled With Shower Stall, Bathroom - Half, Bathroom, Sitting Room, Office, Media Room
Heating Baseboard, Natural Gas
Cooling Central Air
Flooring Wood, Tile, Flooring - Stone/Ceramic Tile, Flooring - Wall to Wall Carpet, Flooring - Hardwood
Fireplaces Number 1
Fireplaces Type Living Room
Appliance Range, Oven, Dishwasher, Disposal, Refrigerator, Washer, Dryer, Gas Water Heater, Tank Water Heater, Utility Connections for Gas Range, Utility Connections for Electric Oven, Utility Connections for Electric Dryer
Laundry Flooring - Hardwood, Second Floor, Washer Hookup
Exterior
Exterior Feature Sprinkler System
Garage Spaces 2.0
Fence Fenced/Enclosed, Fenced
Community Features Walk/Jog Trails, Golf, Medical Facility, Highway Access, Public School
Utilities Available for Gas Range, for Electric Oven, for Electric Dryer, Washer Hookup
Roof Type Shingle
Total Parking Spaces 2
Garage Yes
Building
Foundation Concrete Perimeter
Sewer Public Sewer
Water Public
Architectural Style Tudor
Schools
Elementary Schools Peirce
Middle Schools Day
High Schools Nnhs
Others
Senior Community false
Read Less Info
Want to know what your home might be worth? Contact us for a FREE valuation!

Our team is ready to help you sell your home for the highest possible price ASAP
Bought with ORourke & Johnson Team • Coldwell Banker Realty - Weston
GET MORE INFORMATION
Broker | License ID: 068128
steven@whitehillestatesandhomes.com
48 Maple Manor Rd, Center Conway , New Hampshire, 03813, USA

