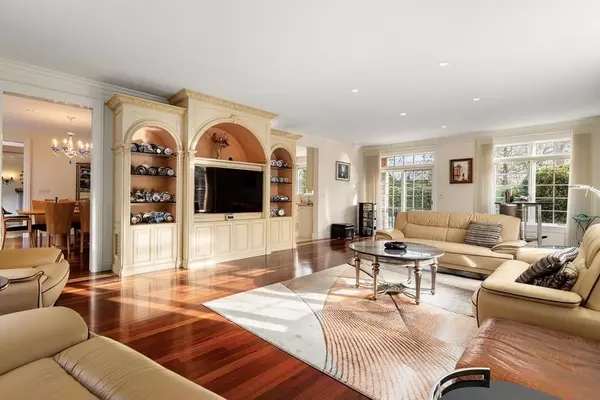$3,900,000
$4,000,000
2.5%For more information regarding the value of a property, please contact us for a free consultation.
4 Beds
4.5 Baths
4,980 SqFt
SOLD DATE : 05/31/2022
Key Details
Sold Price $3,900,000
Property Type Single Family Home
Sub Type Single Family Residence
Listing Status Sold
Purchase Type For Sale
Square Footage 4,980 sqft
Price per Sqft $783
MLS Listing ID 72954266
Sold Date 05/31/22
Style Colonial
Bedrooms 4
Full Baths 4
Half Baths 1
HOA Y/N false
Year Built 2000
Annual Tax Amount $35,486
Tax Year 2022
Lot Size 0.390 Acres
Acres 0.39
Property Sub-Type Single Family Residence
Property Description
Stately custom built brick Colonial w/exceptional detail in the coveted Chestnut Hill area of Newton. Enter into the spectacular marble foyer, w/sweeping staircase & soaring ceilings. The elegant living room has a marble surround gas fireplace.The adjacent formal dining room has floor to ceiling windows & leads into the stunning cooks kitchen w/centre island & separate eating area. Walls of glass invite you to enjoy the spectacular grounds w/heated salt water pool. Off the kitchen is the front to back family room w/sliders to a balcony. An office/bedroom completes the 1st level. The 2nd level has an immense master suite w/sitting room, double sided walk in closet & a luxurious onyx tiled bath..There are 2 other generously sized bedrooms, one of which is en suite. The LL offers a game/media room, gym & full bath. Throughout the home, it is evident that the workmanship is of the highest quality. The private yard & pool, makes for a wonderful oasis, yet close to all Newton's amenities.
Location
State MA
County Middlesex
Zoning SR1
Direction near Hobart
Rooms
Family Room Closet/Cabinets - Custom Built, Flooring - Hardwood, Balcony / Deck, Balcony - Exterior, Exterior Access, Open Floorplan, Recessed Lighting, Crown Molding
Basement Partially Finished
Primary Bedroom Level Second
Dining Room Flooring - Hardwood, Recessed Lighting, Crown Molding
Kitchen Flooring - Marble, Dining Area, Pantry, Countertops - Stone/Granite/Solid, Kitchen Island, Exterior Access, Open Floorplan, Recessed Lighting, Stainless Steel Appliances, Gas Stove
Interior
Interior Features Bathroom - Full, Bathroom - Tiled With Tub & Shower, Bathroom - Tiled With Shower Stall, Recessed Lighting, Closet/Cabinets - Custom Built, Closet - Cedar, Bathroom, Game Room, Mud Room, Exercise Room
Heating Forced Air, Natural Gas
Cooling Central Air
Flooring Wood, Tile, Carpet, Marble, Stone / Slate, Flooring - Marble, Flooring - Wall to Wall Carpet
Fireplaces Number 2
Fireplaces Type Living Room
Appliance Range, Dishwasher, Disposal, Range Hood, Gas Water Heater, Utility Connections for Gas Range
Laundry Flooring - Marble, Second Floor
Exterior
Exterior Feature Balcony, Rain Gutters, Professional Landscaping, Sprinkler System
Garage Spaces 3.0
Fence Fenced
Pool Pool - Inground Heated
Community Features Public Transportation, Shopping, Bike Path, Highway Access, House of Worship, Private School, Public School
Utilities Available for Gas Range
Roof Type Other
Total Parking Spaces 3
Garage Yes
Private Pool true
Building
Lot Description Corner Lot, Level
Foundation Concrete Perimeter
Sewer Public Sewer
Water Public
Architectural Style Colonial
Schools
Elementary Schools Ward
Middle Schools Bigelow
High Schools North
Others
Senior Community false
Read Less Info
Want to know what your home might be worth? Contact us for a FREE valuation!

Our team is ready to help you sell your home for the highest possible price ASAP
Bought with Siu Fu Lau Team • Compass
GET MORE INFORMATION
Broker | License ID: 068128
steven@whitehillestatesandhomes.com
48 Maple Manor Rd, Center Conway , New Hampshire, 03813, USA






