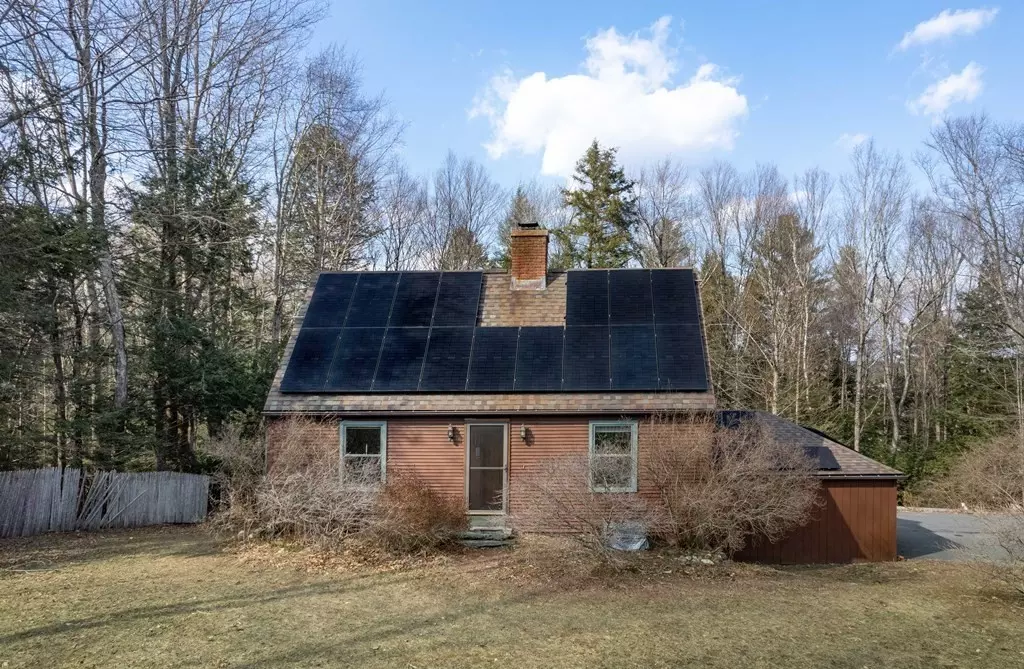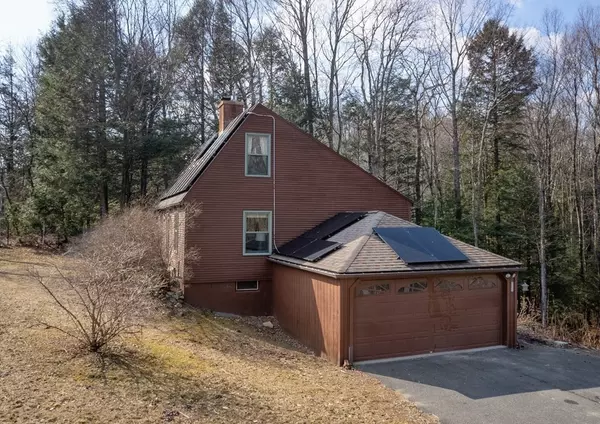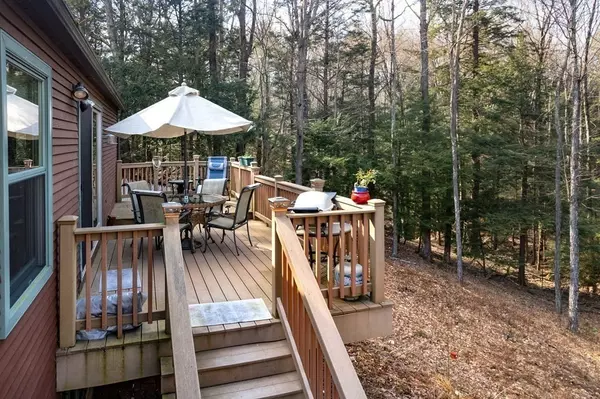$405,000
$339,000
19.5%For more information regarding the value of a property, please contact us for a free consultation.
3 Beds
2 Baths
1,710 SqFt
SOLD DATE : 05/24/2022
Key Details
Sold Price $405,000
Property Type Single Family Home
Sub Type Single Family Residence
Listing Status Sold
Purchase Type For Sale
Square Footage 1,710 sqft
Price per Sqft $236
MLS Listing ID 72956323
Sold Date 05/24/22
Style Contemporary
Bedrooms 3
Full Baths 2
HOA Y/N false
Year Built 1973
Annual Tax Amount $4,868
Tax Year 2022
Lot Size 1.790 Acres
Acres 1.79
Property Sub-Type Single Family Residence
Property Description
Beautifully maintained 3 bedroom 2 bath home only minutes to downtown Northampton and Florence. Sit on your back deck and listen to the stream and wildlife that surround this home. The main floor offers a Master Bedroom and a full bath. The kitchen opens up to the dining area which spills into the living room. In the living room enjoy the recently added gas stove. The second floor offers 2 bedrooms and a full bath with open views to the down stairs area. And just within the last few weeks, solar panels were added to make this a cost efficient home. There are sweet gardens that surround this home, adding even more charm!
Location
State MA
County Hampshire
Zoning Res.
Direction Main Rd is Rt. 66. About a 1/2 mile past Outlook farm on R
Rooms
Family Room Flooring - Wall to Wall Carpet, Exterior Access, Lighting - Overhead
Basement Full, Partially Finished, Walk-Out Access, Interior Entry, Garage Access, Concrete
Primary Bedroom Level First
Dining Room Cathedral Ceiling(s), Ceiling Fan(s), Flooring - Wood, Balcony / Deck, French Doors, Exterior Access, Open Floorplan, Slider
Kitchen Flooring - Wood, Open Floorplan, Stainless Steel Appliances, Lighting - Overhead
Interior
Interior Features Office, Internet Available - Broadband
Heating Forced Air, Oil
Cooling Central Air
Flooring Wood, Tile
Fireplaces Number 1
Appliance Range, Dishwasher, Refrigerator, Oil Water Heater, Plumbed For Ice Maker, Utility Connections for Gas Range, Utility Connections for Electric Range, Utility Connections for Electric Oven
Laundry In Basement, Washer Hookup
Exterior
Exterior Feature Rain Gutters, Storage, Garden
Garage Spaces 1.0
Fence Fenced/Enclosed, Fenced
Community Features Walk/Jog Trails
Utilities Available for Gas Range, for Electric Range, for Electric Oven, Washer Hookup, Icemaker Connection
Waterfront Description Stream
Roof Type Shingle, Wood
Total Parking Spaces 3
Garage Yes
Building
Lot Description Wooded, Cleared, Sloped, Steep Slope
Foundation Concrete Perimeter
Sewer Private Sewer
Water Private
Architectural Style Contemporary
Schools
Elementary Schools Whe
High Schools Hampshire Reg.
Read Less Info
Want to know what your home might be worth? Contact us for a FREE valuation!

Our team is ready to help you sell your home for the highest possible price ASAP
Bought with Ruthie Oland • Keller Williams Realty
GET MORE INFORMATION
Broker | License ID: 068128
steven@whitehillestatesandhomes.com
48 Maple Manor Rd, Center Conway , New Hampshire, 03813, USA






