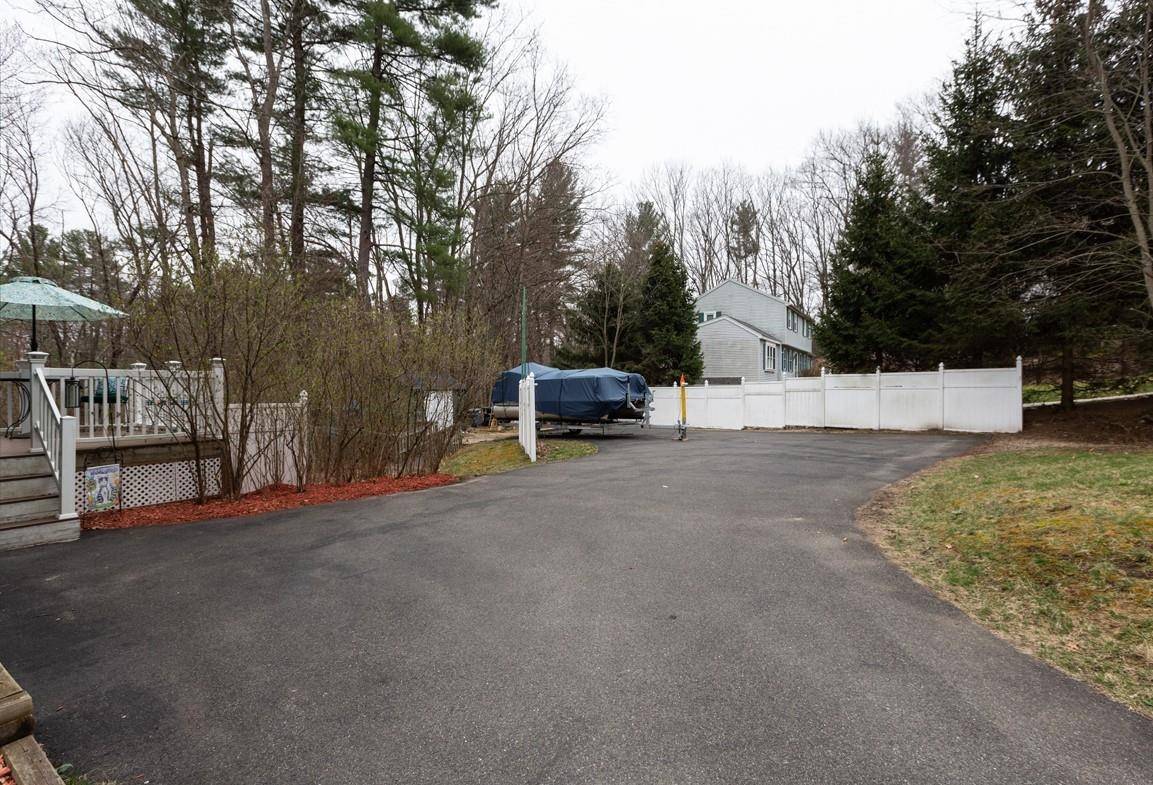Bought with Christopher Cassidy • Keller Williams Realty Evolution
$511,000
$459,900
11.1%For more information regarding the value of a property, please contact us for a free consultation.
3 Beds
2 Baths
2,265 SqFt
SOLD DATE : 05/27/2022
Key Details
Sold Price $511,000
Property Type Single Family Home
Sub Type Single Family
Listing Status Sold
Purchase Type For Sale
Square Footage 2,265 sqft
Price per Sqft $225
MLS Listing ID 4905644
Sold Date 05/27/22
Style Cape
Bedrooms 3
Full Baths 1
Three Quarter Bath 1
Construction Status Existing
Year Built 1990
Annual Tax Amount $6,003
Tax Year 2021
Lot Size 1.100 Acres
Acres 1.1
Property Sub-Type Single Family
Property Description
The Seller has enjoyed the quietness and privacy for over 30 years and now it's your turn! Over 230 feet of Pond/waterfront property. Easy commute to Rt 3. Why go anywhere when you can enjoy outdoor from your own home? A Dedicated screened 5 person Hot Tub room with TV cable connection. A large wrap-around screened porch with seasonal water view complete with accent lighting & Heater & TV and enjoy BBQ and entertain. This is a hot spot for an ultimate outdoor living! Launch kayak/canoe from the backyard. The property has been carefully maintained and upgraded throughout the years. Kitchen has been remodeled with high-end upgrade features like soft closing, pull-out drawers and under cabinet lighting. Central air-conditioning. All appliances in kitchen & washer dryer stays. Gas fireplace & surround sound in living room. Basement media room with projection screen, another room with cozy gas stove. Beer enthusiasts? Complete home brewing system & equipment, Seller will show you the ins and outs of operation. Replacement windows with lifetime guarantee. Spacious driveway has been resurfaced. White vinyl fence installed for extra privacy. Enjoy your year-round vacation!
Location
State NH
County Nh-hillsborough
Area Nh-Hillsborough
Zoning R1
Body of Water Pond
Rooms
Basement Entrance Walkout
Basement Full, Partially Finished, Walkout
Interior
Interior Features Fireplace - Gas, Surround Sound Wiring
Heating Gas - LP/Bottle
Cooling Central AC
Flooring Carpet, Hardwood, Tile
Equipment Irrigation System, Stove-Gas
Exterior
Exterior Feature Cedar
Garage Description Driveway, Parking Spaces 6+
Utilities Available Cable, High Speed Intrnt -AtSite
Waterfront Description Yes
View Y/N Yes
Water Access Desc Yes
View Yes
Roof Type Shingle - Architectural
Building
Lot Description Landscaped, Level, Pond Frontage, Sloping, View, Waterfront, Wooded
Story 2
Foundation Concrete
Sewer Public
Water Public
Construction Status Existing
Schools
Elementary Schools Nottingham West Elem
Middle Schools Hudson Memorial School
High Schools Alvirne High School
Read Less Info
Want to know what your home might be worth? Contact us for a FREE valuation!

Our team is ready to help you sell your home for the highest possible price ASAP

GET MORE INFORMATION
Broker | License ID: 068128
steven@whitehillestatesandhomes.com
48 Maple Manor Rd, Center Conway , New Hampshire, 03813, USA






