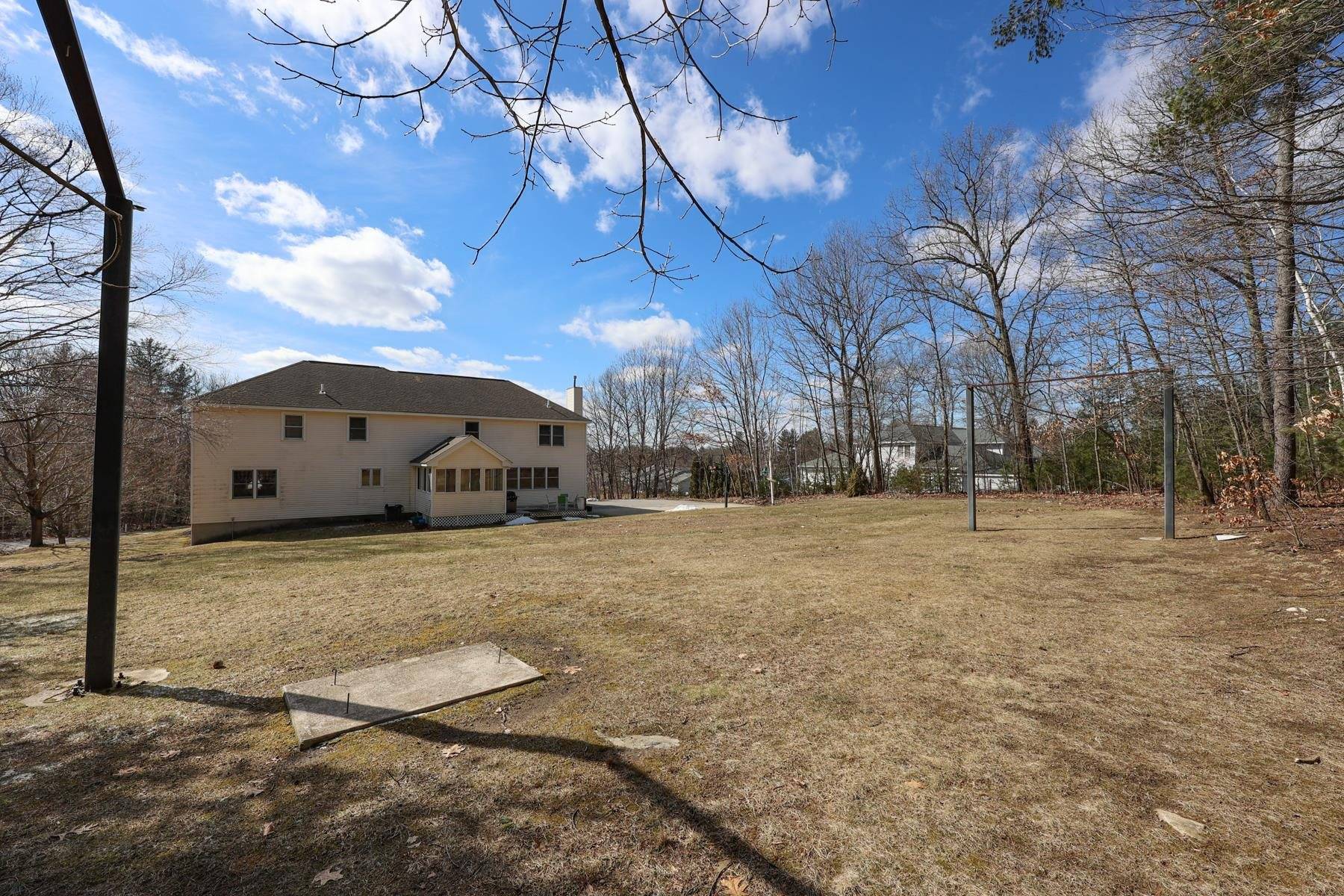Bought with Steven Cruz • Keller Williams Realty-Metropolitan
$795,000
$794,000
0.1%For more information regarding the value of a property, please contact us for a free consultation.
5 Beds
4 Baths
4,936 SqFt
SOLD DATE : 05/27/2022
Key Details
Sold Price $795,000
Property Type Single Family Home
Sub Type Single Family
Listing Status Sold
Purchase Type For Sale
Square Footage 4,936 sqft
Price per Sqft $161
MLS Listing ID 4901010
Sold Date 05/27/22
Style Colonial
Bedrooms 5
Full Baths 3
Half Baths 1
Construction Status Existing
Year Built 1994
Annual Tax Amount $9,847
Tax Year 2021
Lot Size 1.690 Acres
Acres 1.69
Property Sub-Type Single Family
Property Description
Well maintained 5 bedroom 4 bath colonial with attached two-car garage located in a nice quiet Hudson Neighborhood. Situated on a large landscaped 1.63-acre lot abutting Whip Poor Will Golf Club. The front door leads to an open concept view of the upstairs, office, formal living room, and dining room, which nicely transitions into the kitchen with granite countertops and a spacious living room for friends and family to enjoy. The Kitchen area has a walk-in pantry, 1/2 bath, and a large mudroom that leads into the garage and to top it off a 12x12 3 season porch overlooking the backyard and golf course. The second floor offers 5 large bedrooms with 3 walk-in closets and laundry for easy convenience. The master suite has a newly renovated gorgeous bathroom with a large tub and walk-in shower. The basement is fully finished with carpet, windows, closet space, and a 3/4 bathroom perfect for a kid's playroom. There is also a shed for extra storage. Public water and Sewer, Central AC.
Location
State NH
County Nh-hillsborough
Area Nh-Hillsborough
Zoning R1
Rooms
Basement Entrance Walkout
Basement Concrete, Finished, Unfinished
Interior
Heating Gas - Natural
Cooling Central AC
Exterior
Exterior Feature Aluminum, Vinyl Siding
Parking Features Attached
Garage Spaces 2.0
Utilities Available Cable
Roof Type Shingle - Asphalt
Building
Lot Description Landscaped
Story 2
Foundation Concrete
Sewer Public
Water Public
Construction Status Existing
Read Less Info
Want to know what your home might be worth? Contact us for a FREE valuation!

Our team is ready to help you sell your home for the highest possible price ASAP

GET MORE INFORMATION
Broker | License ID: 068128
steven@whitehillestatesandhomes.com
48 Maple Manor Rd, Center Conway , New Hampshire, 03813, USA






