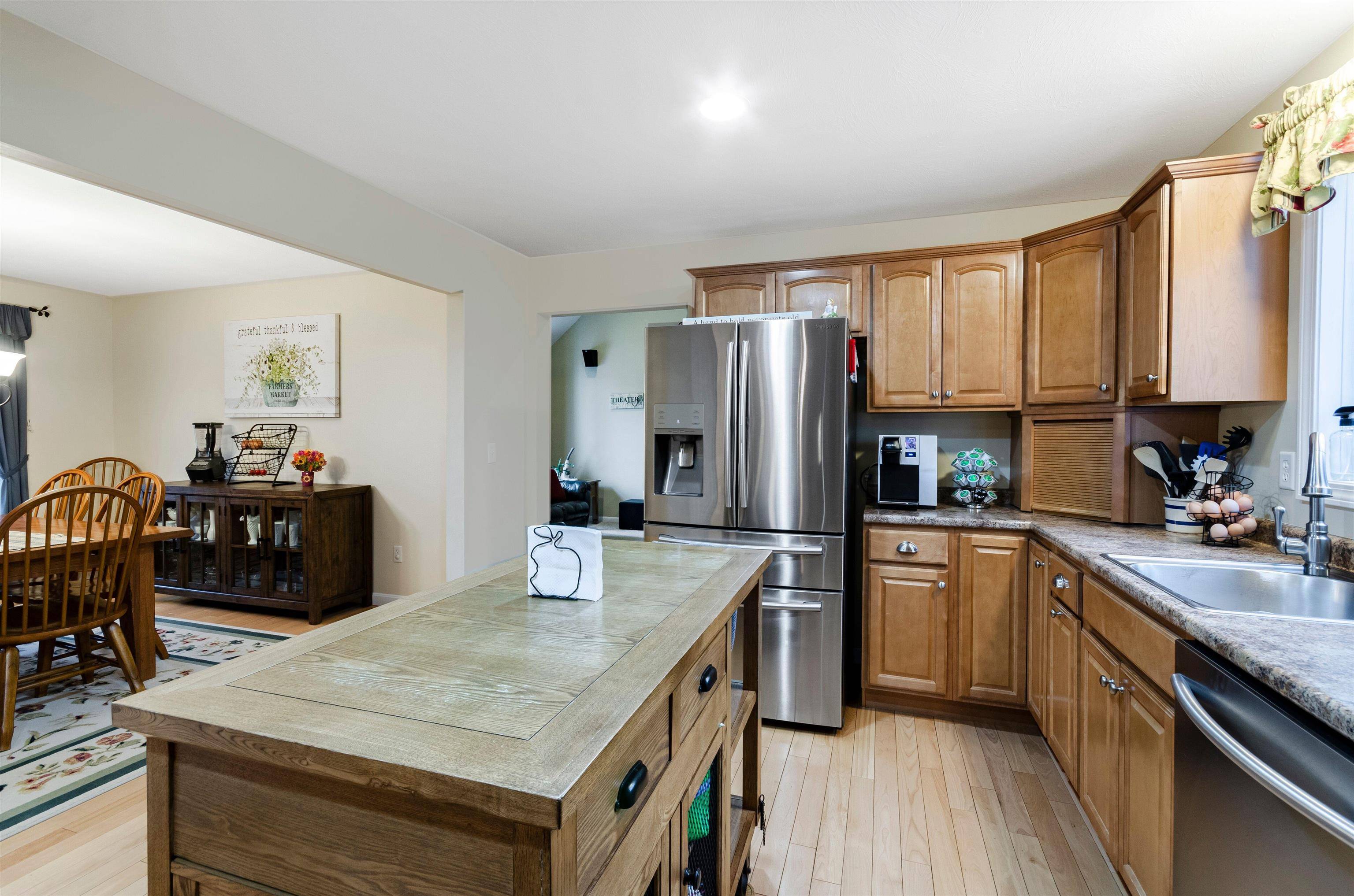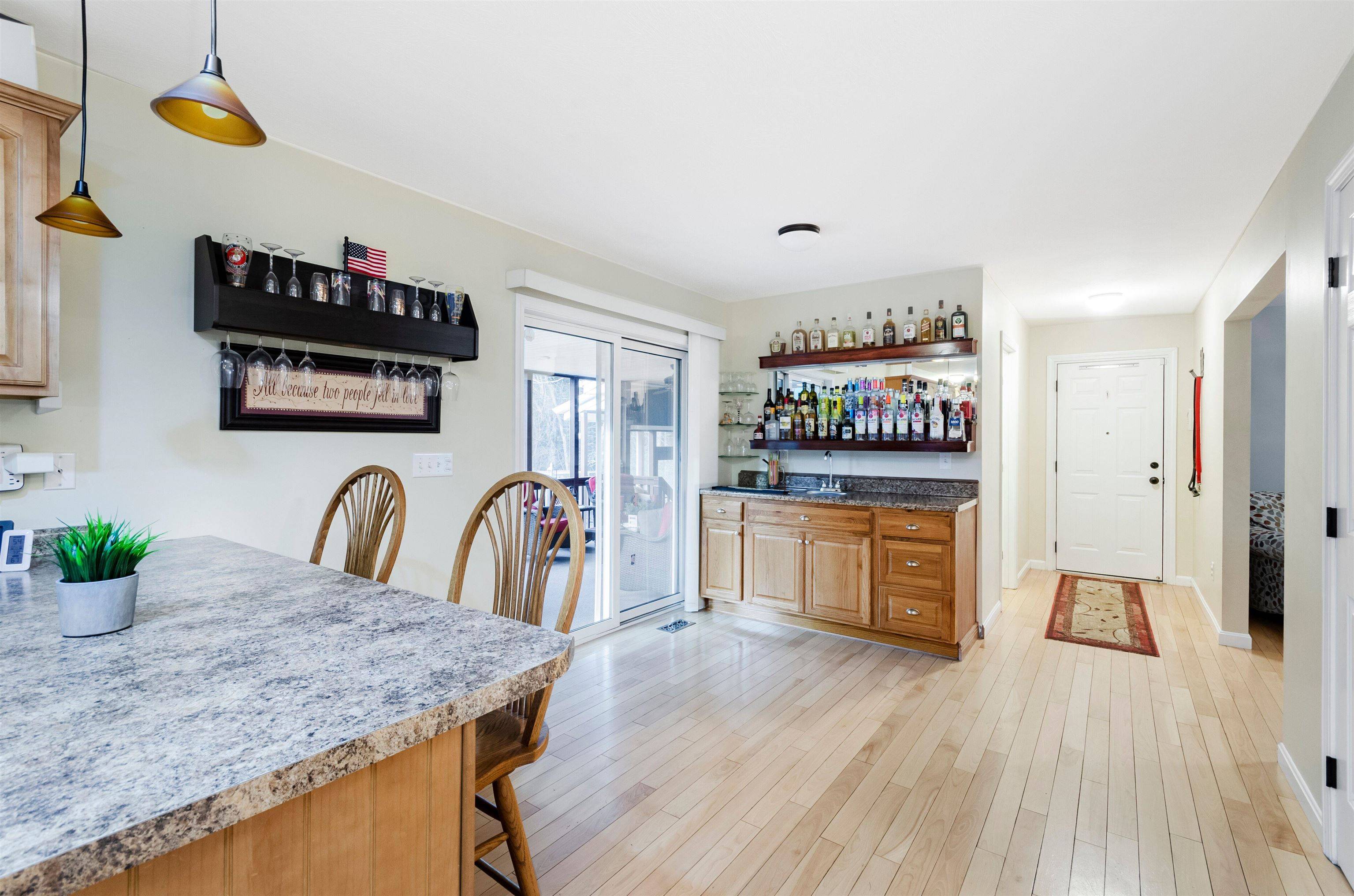Bought with Arlene Hajjar • BHG Masiello Londonderry
$700,000
$619,900
12.9%For more information regarding the value of a property, please contact us for a free consultation.
4 Beds
4 Baths
3,727 SqFt
SOLD DATE : 05/27/2022
Key Details
Sold Price $700,000
Property Type Single Family Home
Sub Type Single Family
Listing Status Sold
Purchase Type For Sale
Square Footage 3,727 sqft
Price per Sqft $187
MLS Listing ID 4906132
Sold Date 05/27/22
Style Colonial
Bedrooms 4
Full Baths 2
Half Baths 1
Three Quarter Bath 1
Construction Status Existing
Year Built 2003
Annual Tax Amount $8,692
Tax Year 2021
Lot Size 1.910 Acres
Acres 1.91
Property Sub-Type Single Family
Property Description
Immaculate 4 bedroom Colonial located on a private 1.91 acre lot. Large kitchen with updated stainless appliances, dining, living, 1/2 bath and a great room with vaulted ceiling and fireplace. The second floor offers a master suite with a soaking tub and walk in shower. Two additional bedrooms and an office on the second floor. Third level finished attic with a bedroom and a den. Recently finished walk out basement with in-law potential, complete with a kitchenette, living area, adjoining sitting room and a 3/4 bathroom. Additional finished space in the basement offers multiple options for use as a home gym or rec room. Features include a two car attached garage with storage loft, central air, large screened in porch, hot tub and farmer's porch. Conveniently located to both Route 3 and Route 93.
Location
State NH
County Nh-hillsborough
Area Nh-Hillsborough
Zoning G1
Rooms
Basement Entrance Walkout
Basement Finished
Interior
Interior Features Fireplace - Gas
Heating Gas - LP/Bottle
Cooling Central AC
Flooring Carpet, Hardwood, Vinyl
Exterior
Exterior Feature Vinyl Siding
Parking Features Attached
Garage Spaces 2.0
Utilities Available Phone, Internet - Cable
Roof Type Shingle - Asphalt
Building
Lot Description Level, Wooded
Story 3
Foundation Concrete
Sewer Septic
Water Drilled Well
Construction Status Existing
Read Less Info
Want to know what your home might be worth? Contact us for a FREE valuation!

Our team is ready to help you sell your home for the highest possible price ASAP

GET MORE INFORMATION
Broker | License ID: 068128
steven@whitehillestatesandhomes.com
48 Maple Manor Rd, Center Conway , New Hampshire, 03813, USA






