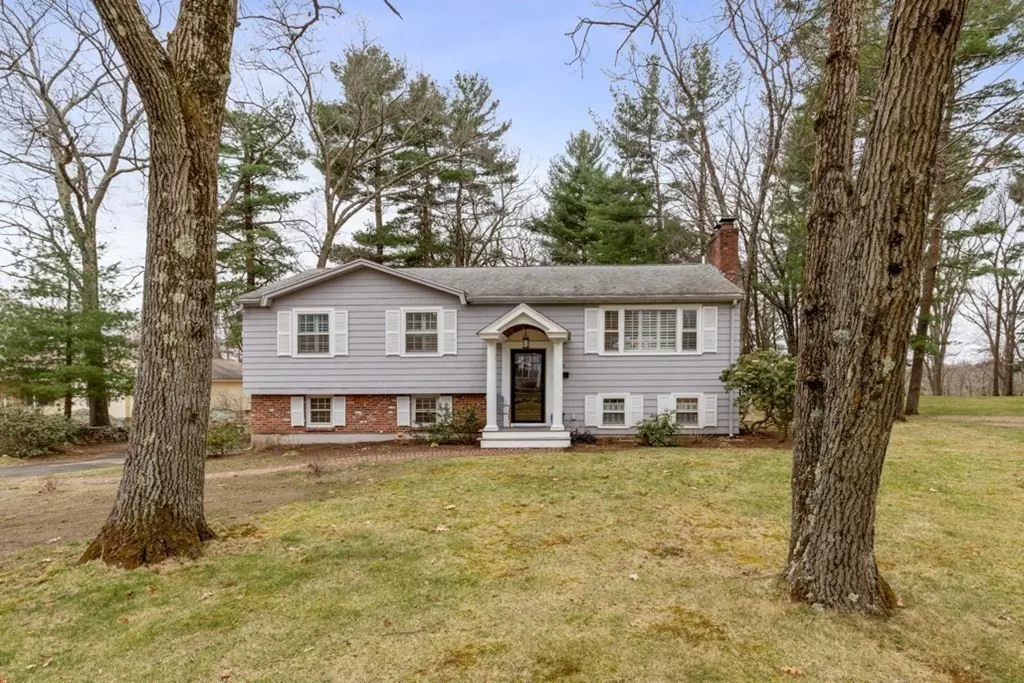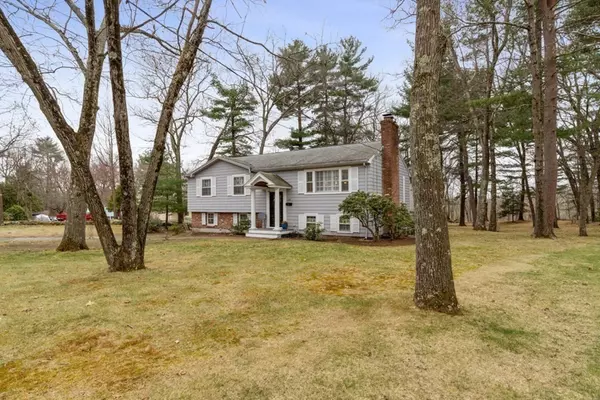$864,000
$799,900
8.0%For more information regarding the value of a property, please contact us for a free consultation.
3 Beds
1.5 Baths
1,858 SqFt
SOLD DATE : 05/27/2022
Key Details
Sold Price $864,000
Property Type Single Family Home
Sub Type Single Family Residence
Listing Status Sold
Purchase Type For Sale
Square Footage 1,858 sqft
Price per Sqft $465
MLS Listing ID 72963941
Sold Date 05/27/22
Bedrooms 3
Full Baths 1
Half Baths 1
HOA Y/N false
Year Built 1965
Annual Tax Amount $8,540
Tax Year 2022
Lot Size 0.750 Acres
Acres 0.75
Property Sub-Type Single Family Residence
Property Description
LAND, LAND & MORE LAND! The lot is amazing...HUGE, woodsy yet open & backs up to acres & acres of natures beauty. The oversized deck is the place to be at sunset, the sight will leave you breathless...it's just so stunning. Set off the road, this remodeled home is NOT your Grandmother's split. It's been transformed to accommodate today's lifestyle for both design & function. The beautiful OPEN CONCEPT is ideal for everyday living & comfortable entertaining. The bar counter is "the place to be" for coffee in the morning, a midday snack, or drinks with friends. The beautifully mantled FP is enhanced by a French slider, crown molding, & custom plantation shutters. If you are tired of a white kitchen (& who isn't?), you will adore the warm woods & tones of this modern & inviting kitchen. The pendant lights are reminiscent of the perfect jewelry of a well thought out "fancy" outfit. The LL is bright, spacious, & is the "chameleon" of the house...it's purpose will change as your needs do!!
Location
State MA
County Middlesex
Zoning Res.
Direction Off of Franklin Street or Lowell Street
Rooms
Family Room Bathroom - Half, Flooring - Vinyl, Open Floorplan, Recessed Lighting, Remodeled
Basement Finished, Walk-Out Access, Interior Entry, Garage Access, Radon Remediation System
Primary Bedroom Level First
Dining Room Flooring - Hardwood, Deck - Exterior, Exterior Access, Open Floorplan, Remodeled, Lighting - Overhead, Crown Molding
Kitchen Flooring - Hardwood, Countertops - Stone/Granite/Solid, Breakfast Bar / Nook, Cabinets - Upgraded, Deck - Exterior, Exterior Access, Open Floorplan, Recessed Lighting, Remodeled, Stainless Steel Appliances, Lighting - Pendant
Interior
Interior Features Cedar Closet(s), Recessed Lighting, Home Office
Heating Baseboard, Oil
Cooling Ductless
Flooring Tile, Vinyl, Hardwood, Flooring - Vinyl
Fireplaces Number 2
Fireplaces Type Family Room, Living Room
Appliance Range, Dishwasher, Disposal, Refrigerator, Washer, Dryer, Range Hood, Oil Water Heater, Tank Water Heater, Utility Connections for Electric Range, Utility Connections for Electric Dryer
Laundry In Basement, Washer Hookup
Exterior
Exterior Feature Rain Gutters
Garage Spaces 1.0
Community Features Shopping, Pool, Tennis Court(s), Park, Conservation Area, Highway Access, Public School
Utilities Available for Electric Range, for Electric Dryer, Washer Hookup
View Y/N Yes
View Scenic View(s)
Roof Type Shingle
Total Parking Spaces 5
Garage Yes
Building
Lot Description Wooded, Level
Foundation Concrete Perimeter
Sewer Public Sewer
Water Public
Schools
Elementary Schools See Super
Others
Senior Community false
Acceptable Financing Contract
Listing Terms Contract
Read Less Info
Want to know what your home might be worth? Contact us for a FREE valuation!

Our team is ready to help you sell your home for the highest possible price ASAP
Bought with Bobbie Botticelli • Colonial Manor Realty
GET MORE INFORMATION
Broker | License ID: 068128
steven@whitehillestatesandhomes.com
48 Maple Manor Rd, Center Conway , New Hampshire, 03813, USA






