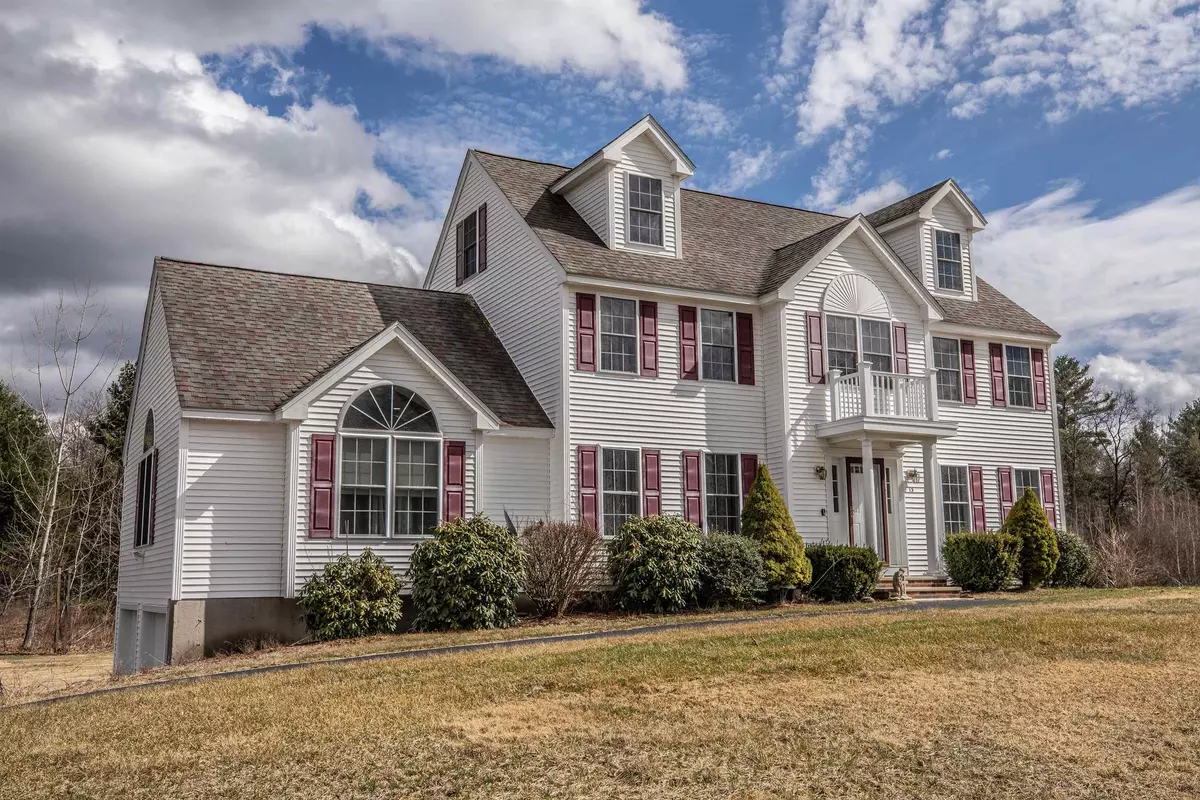Bought with Deborah Forzese • RE/MAX On the Move & Insight
$705,000
$750,000
6.0%For more information regarding the value of a property, please contact us for a free consultation.
4 Beds
3 Baths
3,440 SqFt
SOLD DATE : 05/27/2022
Key Details
Sold Price $705,000
Property Type Single Family Home
Sub Type Single Family
Listing Status Sold
Purchase Type For Sale
Square Footage 3,440 sqft
Price per Sqft $204
MLS Listing ID 4904009
Sold Date 05/27/22
Style Colonial
Bedrooms 4
Full Baths 1
Half Baths 1
Three Quarter Bath 1
Construction Status Existing
Year Built 2003
Annual Tax Amount $10,746
Tax Year 2021
Lot Size 1.010 Acres
Acres 1.01
Property Sub-Type Single Family
Property Description
Location, Location, Location, in the desirable town of Pelham in a sought-after neighborhood on a cul-de-sac. This attractive Colonial sits back from the street, having a double-wide driveway. You will love this spacious 4 bedroom, 3 bathroom home with a 2 car attached garage. This home features hardwood and laminate flooring, a large eat-in kitchen with a center island having newer black stainless Samsung appliances. If you like to entertain look no further, enjoy your large fireplace family room, and a custom-designed dining room for a more formal time, or if you want to relax grab a book and enjoy some quiet time in your living room, all of these wonderful rooms are all conveniently located off the kitchen, including the first-floor laundry room. Going up the hardwood stairs to the second floor, the master bedroom with a walk-in closet and master bath, additional 2 large bedrooms and a 4th that could be an office or a reading room, this room leads up to the 3rd floor playroom. Close proximity to schools, shopping, Muldoon Park, and Veterans Memorial Park. Showings start at the Open House on April 9th and 10th from 12 to 2.
Location
State NH
County Nh-hillsborough
Area Nh-Hillsborough
Zoning Residential
Rooms
Basement Entrance Walkout
Basement Concrete, Full, Unfinished, Stairs - Basement
Interior
Heating Gas - LP/Bottle
Cooling Central AC
Flooring Hardwood, Laminate, Tile, Vinyl Plank
Equipment Irrigation System, Radon Mitigation, Security System, Smoke Detector, Smoke Detectr-Hard Wired
Exterior
Exterior Feature Vinyl Siding
Parking Features Attached
Garage Spaces 2.0
Garage Description Parking Spaces 6+
Utilities Available Cable, Gas - LP/Bottle, Underground Utilities
Roof Type Shingle - Architectural
Building
Lot Description Country Setting, Landscaped, Subdivision, Walking Trails
Story 2.5
Foundation Poured Concrete
Sewer Septic
Water Public
Construction Status Existing
Schools
Elementary Schools Pelham Elementary School
Middle Schools Pelham Memorial School
High Schools Pelham High School
School District Pelham
Read Less Info
Want to know what your home might be worth? Contact us for a FREE valuation!

Our team is ready to help you sell your home for the highest possible price ASAP

GET MORE INFORMATION
Broker | License ID: 068128
steven@whitehillestatesandhomes.com
48 Maple Manor Rd, Center Conway , New Hampshire, 03813, USA






