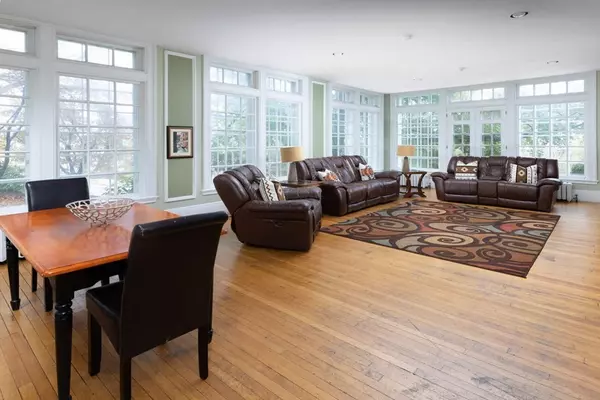$1,950,000
$1,995,000
2.3%For more information regarding the value of a property, please contact us for a free consultation.
7 Beds
5.5 Baths
4,661 SqFt
SOLD DATE : 05/11/2022
Key Details
Sold Price $1,950,000
Property Type Single Family Home
Sub Type Single Family Residence
Listing Status Sold
Purchase Type For Sale
Square Footage 4,661 sqft
Price per Sqft $418
MLS Listing ID 72913308
Sold Date 05/11/22
Style Colonial
Bedrooms 7
Full Baths 4
Half Baths 3
HOA Y/N false
Year Built 1900
Annual Tax Amount $22,637
Tax Year 2021
Lot Size 0.560 Acres
Acres 0.56
Property Sub-Type Single Family Residence
Property Description
Proudly sited overlooking the carriage lane and Boston College in coveted Chestnut Hill, this beautiful home sits on a majestic corner lot with over half an acre of land. Less than 1/4 mile to the B line, this location has easy access to Newton Centre, Boston College and greater Boston. Loved for many years this home presents an opportunity to enjoy or renovate in the coveted Ward School district. Gorgeous original detail, millwork and abundant stained glass throughout. The spacious foyer opens to the living room with a fireplace & pocket doors open to the dining room. Across the foyer is a lovely den with fireplace & French doors to the generous family room. At the back of the home are the eat-in kitchen and mudroom. A huge sunroom & powder room complete this level. On the 2nd level is the primary suite with an en suite bath & dressing room, plus 2 more large bedrooms with en suite half baths and a hall full bath. The 3rd level offers 3-4 more bedrooms & 2 full bathrooms. Central AC.
Location
State MA
County Middlesex
Area Chestnut Hill
Zoning SR2
Direction On the Carriage Lane at the corner of Waban Hill
Rooms
Family Room Flooring - Hardwood, French Doors, Exterior Access
Primary Bedroom Level Second
Dining Room Closet/Cabinets - Custom Built, Flooring - Hardwood, Window(s) - Bay/Bow/Box
Kitchen Flooring - Stone/Ceramic Tile, Pantry, Kitchen Island
Interior
Interior Features Closet/Cabinets - Custom Built, Bathroom - Full, Den, Sun Room, Sitting Room, Bathroom, Bedroom
Heating Hot Water, Natural Gas, Fireplace(s)
Cooling Central Air
Flooring Wood, Tile, Flooring - Hardwood, Flooring - Stone/Ceramic Tile
Fireplaces Number 2
Fireplaces Type Living Room
Appliance Utility Connections for Gas Range
Laundry Flooring - Stone/Ceramic Tile, Electric Dryer Hookup, Washer Hookup, First Floor
Exterior
Exterior Feature Deck
Community Features Public Transportation, Walk/Jog Trails, T-Station, University
Utilities Available for Gas Range
Roof Type Rubber, Clay
Total Parking Spaces 4
Garage No
Building
Lot Description Corner Lot
Foundation Stone, Brick/Mortar
Sewer Public Sewer
Water Public
Architectural Style Colonial
Schools
Elementary Schools Ward
Middle Schools Bigelow
High Schools North
Others
Senior Community false
Read Less Info
Want to know what your home might be worth? Contact us for a FREE valuation!

Our team is ready to help you sell your home for the highest possible price ASAP
Bought with Pat Butler • Coldwell Banker Realty - Hingham
GET MORE INFORMATION
Broker | License ID: 068128
steven@whitehillestatesandhomes.com
48 Maple Manor Rd, Center Conway , New Hampshire, 03813, USA






