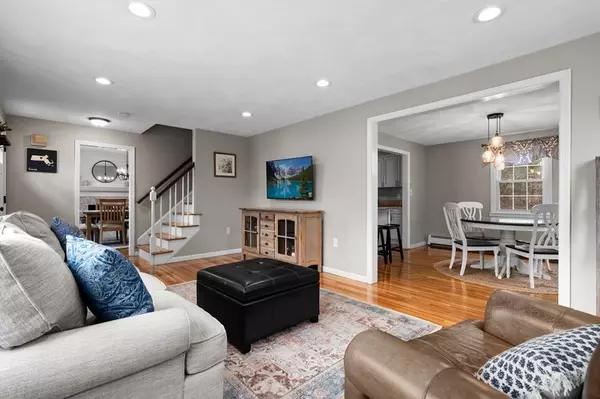$915,000
$815,000
12.3%For more information regarding the value of a property, please contact us for a free consultation.
4 Beds
2 Baths
1,982 SqFt
SOLD DATE : 05/12/2022
Key Details
Sold Price $915,000
Property Type Single Family Home
Sub Type Single Family Residence
Listing Status Sold
Purchase Type For Sale
Square Footage 1,982 sqft
Price per Sqft $461
MLS Listing ID 72947482
Sold Date 05/12/22
Style Colonial, Garrison
Bedrooms 4
Full Baths 2
HOA Y/N false
Year Built 1975
Annual Tax Amount $8,703
Tax Year 2022
Lot Size 0.920 Acres
Acres 0.92
Property Sub-Type Single Family Residence
Property Description
Remarks: Often sought, seldom found location (check), turnkey (check), award winning school (check). Welcome home to 2 Gloria Lane in North Reading. This home has been impeccably maintained and updated by the current owners. The home sits on a flat level lot with a private backyard and a new above ground pool surrounded by a composite deck. Upon entering the home, you will see the gleaming hardwood floors, large sunny living room, eat in area off the large kitchen that is equipped with stainless steel appliances and granite counter tops. The dining room is set up with a beautiful ship lapped fireplace. The first floor also has a comfortable sunroom that can be used year-round with a gas stove. The second floor has 4 good sized bedrooms all with hardwood floors, and a beautifully renovated full bath. The basement is partially finished with a playroom, and the laundry. Welcome Home to North Reading!!!
Location
State MA
County Middlesex
Zoning RA
Direction Park Street to Southwick Road to Gloria Lane
Rooms
Basement Full, Partially Finished
Primary Bedroom Level Second
Dining Room Flooring - Hardwood
Kitchen Flooring - Hardwood, Countertops - Stone/Granite/Solid, Gas Stove
Interior
Interior Features Recessed Lighting, Sun Room, Play Room
Heating Baseboard, Natural Gas
Cooling Window Unit(s)
Flooring Tile, Hardwood, Flooring - Laminate, Flooring - Wall to Wall Carpet
Fireplaces Number 1
Fireplaces Type Dining Room, Wood / Coal / Pellet Stove
Appliance Range, Dishwasher, Refrigerator, Electric Water Heater, Plumbed For Ice Maker, Utility Connections for Gas Range, Utility Connections for Electric Dryer
Laundry Washer Hookup
Exterior
Exterior Feature Rain Gutters, Storage
Pool Above Ground
Community Features Shopping, Park, Walk/Jog Trails, Golf, House of Worship, Public School, Sidewalks
Utilities Available for Gas Range, for Electric Dryer, Washer Hookup, Icemaker Connection
Roof Type Shingle
Total Parking Spaces 4
Garage No
Private Pool true
Building
Lot Description Cul-De-Sac, Level
Foundation Concrete Perimeter
Sewer Private Sewer
Water Public
Architectural Style Colonial, Garrison
Schools
Elementary Schools E. Ethel Little
Middle Schools Nrms
High Schools Nrhs
Others
Senior Community false
Acceptable Financing Contract
Listing Terms Contract
Read Less Info
Want to know what your home might be worth? Contact us for a FREE valuation!

Our team is ready to help you sell your home for the highest possible price ASAP
Bought with Sheila McDougall • Leading Edge Real Estate
GET MORE INFORMATION
Broker | License ID: 068128
steven@whitehillestatesandhomes.com
48 Maple Manor Rd, Center Conway , New Hampshire, 03813, USA






