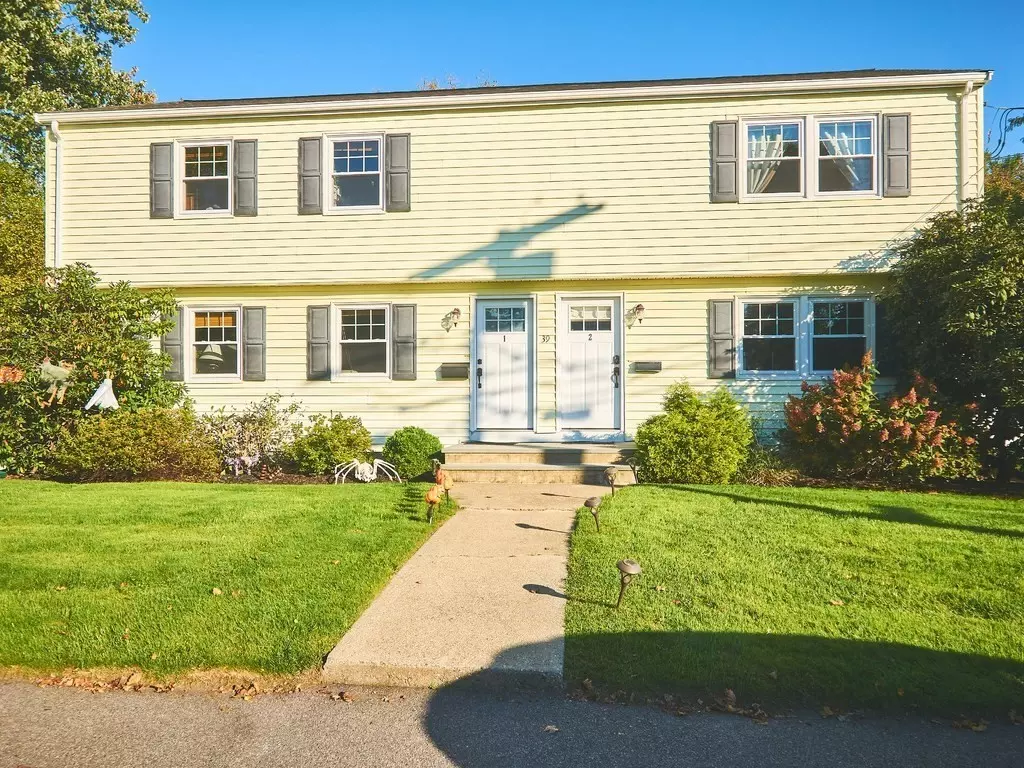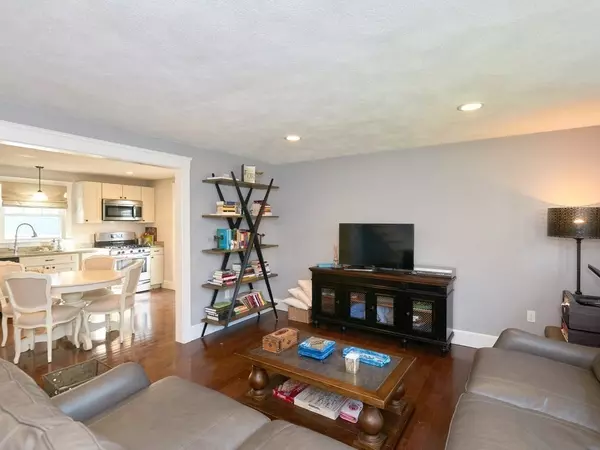$740,000
$725,000
2.1%For more information regarding the value of a property, please contact us for a free consultation.
2 Beds
1.5 Baths
1,072 SqFt
SOLD DATE : 05/09/2022
Key Details
Sold Price $740,000
Property Type Condo
Sub Type Condominium
Listing Status Sold
Purchase Type For Sale
Square Footage 1,072 sqft
Price per Sqft $690
MLS Listing ID 72908960
Sold Date 05/09/22
Bedrooms 2
Full Baths 1
Half Baths 1
HOA Fees $212/mo
HOA Y/N true
Year Built 1976
Annual Tax Amount $6,162
Tax Year 2022
Lot Size 7,840 Sqft
Acres 0.18
Property Sub-Type Condominium
Property Description
This Beautiful W. Newton townhouse located in a quiet neighborhood is perfect for indoor and outdoor living and entertaining. The spacious living room seamlessly flows into the kitchen/dining area. The gourmet kitchen has American Woodmark Cabinets, Italian granite countertops, SS appliances, a custom pantry plus a half bath. Off the kitchen, there is a blue stone patio leading to your private fenced-in yard and a paved double driveway. On the second level, there are two large bedrooms (one a master with custom closet), a hall linen closet and a full bath with custom shutters. With the newer roof and gutters, high efficiency gas furnace and central AC w/whole-house humidifier, you can sit back and enjoy your new home. The full basement with an exit to the back yard can be used for storage or remodeled. This prime location is close to the MA Pike, MBTA and many fine restaurants and stores. No showings before Open House times.
Location
State MA
County Middlesex
Zoning SR3
Direction River Street to Henshaw Street
Rooms
Primary Bedroom Level Second
Kitchen Closet/Cabinets - Custom Built, Flooring - Hardwood, Dining Area, Pantry, Countertops - Stone/Granite/Solid, Exterior Access, Recessed Lighting, Stainless Steel Appliances, Gas Stove
Interior
Interior Features Internet Available - Unknown
Heating Forced Air, Natural Gas
Cooling Central Air
Flooring Tile, Hardwood
Appliance Range, Dishwasher, Disposal, Microwave, Refrigerator, Freezer, Washer, Dryer, Electric Water Heater, Utility Connections for Gas Range, Utility Connections for Gas Oven, Utility Connections for Electric Dryer
Laundry Gas Dryer Hookup, Washer Hookup, In Basement, In Unit
Exterior
Exterior Feature Garden, Rain Gutters
Fence Fenced
Community Features Public Transportation, Shopping, Park, Medical Facility, Highway Access, House of Worship, Private School, Public School, T-Station
Utilities Available for Gas Range, for Gas Oven, for Electric Dryer, Washer Hookup
Roof Type Shingle
Total Parking Spaces 2
Garage No
Building
Story 2
Sewer Public Sewer
Water Public
Others
Pets Allowed Yes
Acceptable Financing Contract
Listing Terms Contract
Read Less Info
Want to know what your home might be worth? Contact us for a FREE valuation!

Our team is ready to help you sell your home for the highest possible price ASAP
Bought with Meg Steere • Berkshire Hathaway HomeServices Commonwealth Real Estate
GET MORE INFORMATION
Broker | License ID: 068128
steven@whitehillestatesandhomes.com
48 Maple Manor Rd, Center Conway , New Hampshire, 03813, USA






