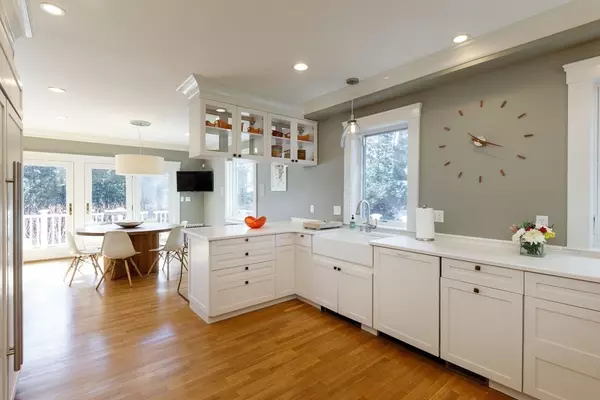$2,500,000
$2,195,000
13.9%For more information regarding the value of a property, please contact us for a free consultation.
5 Beds
5 Baths
5,495 SqFt
SOLD DATE : 05/09/2022
Key Details
Sold Price $2,500,000
Property Type Single Family Home
Sub Type Single Family Residence
Listing Status Sold
Purchase Type For Sale
Square Footage 5,495 sqft
Price per Sqft $454
MLS Listing ID 72963233
Sold Date 05/09/22
Style Colonial
Bedrooms 5
Full Baths 4
Half Baths 2
Year Built 1890
Annual Tax Amount $17,847
Tax Year 2022
Lot Size 0.360 Acres
Acres 0.36
Property Sub-Type Single Family Residence
Property Description
This Newtonville Colonial has been updated and expanded to create a beautiful and stylish home ideal for today's lifestyle. From the 3 car attached garage enter into a large mudroom with half bath, heated floor and ample storage. The 1st floor includes large family room, beautiful dining room with gas fireplace, spacious eat in kitchen with sitting area and sizable playroom. The 2nd floor has a gracious primary suite with walk-in closet and marble bath with shower and soaking tub. There are 3 additional bedrooms, large family bath, and laundry room. The 3rd floor has the 5th bedroom with full bath perfect for guest/au pair/in law. Large bonus room above the garage has vaulted ceilings and a full bath, a perfect home office/gym. Beautiful professionally-landscaped private yard with deck and patio complete the home. Located close to the expanding village of Newtonville with walkability to the newly renovated Cabot School, Newton North HS, shops, restaurants and bus/train to Boston
Location
State MA
County Middlesex
Area Newtonville
Zoning MR1
Direction Cabot Street or Newtonville Ave to E Side Parkway
Rooms
Family Room Flooring - Hardwood, Window(s) - Bay/Bow/Box, Recessed Lighting
Basement Full, Bulkhead, Unfinished
Primary Bedroom Level Second
Dining Room Flooring - Hardwood, Window(s) - Bay/Bow/Box, Recessed Lighting
Kitchen Flooring - Hardwood, Recessed Lighting
Interior
Interior Features Bathroom - Half, Bathroom - Full, Bathroom - With Shower Stall, Ceiling - Vaulted, Closet, Dining Area, Recessed Lighting, Bathroom, Play Room, Bonus Room, Mud Room, Sitting Room
Heating Baseboard, Radiant, Natural Gas, Electric
Cooling Central Air
Flooring Wood, Tile, Carpet, Flooring - Hardwood, Flooring - Stone/Ceramic Tile
Fireplaces Number 1
Fireplaces Type Dining Room
Appliance Range, Dishwasher, Disposal, Refrigerator, Washer, Dryer, Gas Water Heater
Laundry Second Floor
Exterior
Exterior Feature Balcony / Deck, Rain Gutters, Sprinkler System
Garage Spaces 3.0
Fence Fenced/Enclosed, Fenced
Community Features Public Transportation, Shopping, Park, Laundromat, Highway Access, Public School
Roof Type Shingle
Total Parking Spaces 2
Garage Yes
Building
Foundation Concrete Perimeter
Sewer Public Sewer
Water Public
Architectural Style Colonial
Schools
Elementary Schools Cabot
Middle Schools Day
High Schools Newton North
Read Less Info
Want to know what your home might be worth? Contact us for a FREE valuation!

Our team is ready to help you sell your home for the highest possible price ASAP
Bought with Chi Zhang • FlyHomes Brokerage LLC
GET MORE INFORMATION
Broker | License ID: 068128
steven@whitehillestatesandhomes.com
48 Maple Manor Rd, Center Conway , New Hampshire, 03813, USA






