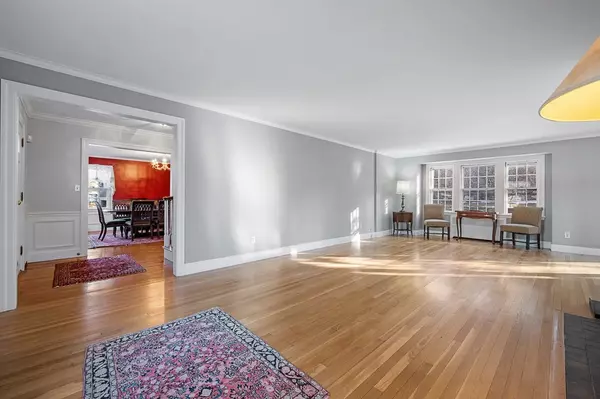$661,000
$639,900
3.3%For more information regarding the value of a property, please contact us for a free consultation.
6 Beds
3.5 Baths
3,243 SqFt
SOLD DATE : 05/03/2022
Key Details
Sold Price $661,000
Property Type Single Family Home
Sub Type Single Family Residence
Listing Status Sold
Purchase Type For Sale
Square Footage 3,243 sqft
Price per Sqft $203
Subdivision Mass Ave./Metcalf Neighborhood
MLS Listing ID 72947779
Sold Date 05/03/22
Style Colonial
Bedrooms 6
Full Baths 3
Half Baths 1
HOA Y/N false
Year Built 1937
Annual Tax Amount $7,104
Tax Year 2022
Lot Size 0.490 Acres
Acres 0.49
Property Sub-Type Single Family Residence
Property Description
Location, Location, Location! Don't miss this gorgeous colonial in one of Worcester's most sought after neighborhoods. This stone front stunner has 6 bedrooms; 3.5 baths; formal living (fireplaced) and dining rooms; gorgeous hardwood floors; remodeled kitchen with granite and cherry cabinets opens to family room addition; finished lower level with hardwood floor and fireplace; french doors to stone patio; private back yard; copper roof; dual staircases; and a private third floor suite with bathroom and attic storage. All of this and just minutes to downtown Worcester and all of it's amazing cultural offerings. restaurants, sport and concert venues. Walk to WPI, Worcester Art Museum, coffee shops, and more! Minutes to routes 290, 190, 146, and 9. Offers due 3/6 by 6:00PM
Location
State MA
County Worcester
Area Assumption College
Zoning RS-10
Direction Salisbury St to Mass Ave right onto Metcalf or Beechmont to Metcalf
Rooms
Family Room Flooring - Stone/Ceramic Tile
Basement Full, Partially Finished
Primary Bedroom Level Second
Dining Room Flooring - Hardwood
Kitchen Flooring - Stone/Ceramic Tile, Countertops - Stone/Granite/Solid
Interior
Interior Features Bathroom - Full, Bedroom, Game Room
Heating Steam, Fireplace
Cooling None
Flooring Wood, Tile, Carpet, Flooring - Hardwood
Fireplaces Number 2
Fireplaces Type Living Room
Appliance Range, Dishwasher, Disposal, Microwave, Refrigerator, Washer, Dryer, Tank Water Heater, Utility Connections for Electric Range
Exterior
Exterior Feature Rain Gutters, Stone Wall
Garage Spaces 2.0
Community Features Public Transportation, Shopping, Tennis Court(s), Park, Walk/Jog Trails, Golf, Medical Facility, Highway Access, House of Worship, Private School, Public School, T-Station, University
Utilities Available for Electric Range
Roof Type Other
Total Parking Spaces 4
Garage Yes
Building
Foundation Concrete Perimeter
Sewer Public Sewer
Water Public
Architectural Style Colonial
Schools
Elementary Schools Flagg
Middle Schools Forest Grove
High Schools Doherty
Others
Senior Community false
Read Less Info
Want to know what your home might be worth? Contact us for a FREE valuation!

Our team is ready to help you sell your home for the highest possible price ASAP
Bought with Mary V. Surette • Coldwell Banker Realty - Worcester
GET MORE INFORMATION
Broker | License ID: 068128
steven@whitehillestatesandhomes.com
48 Maple Manor Rd, Center Conway , New Hampshire, 03813, USA






