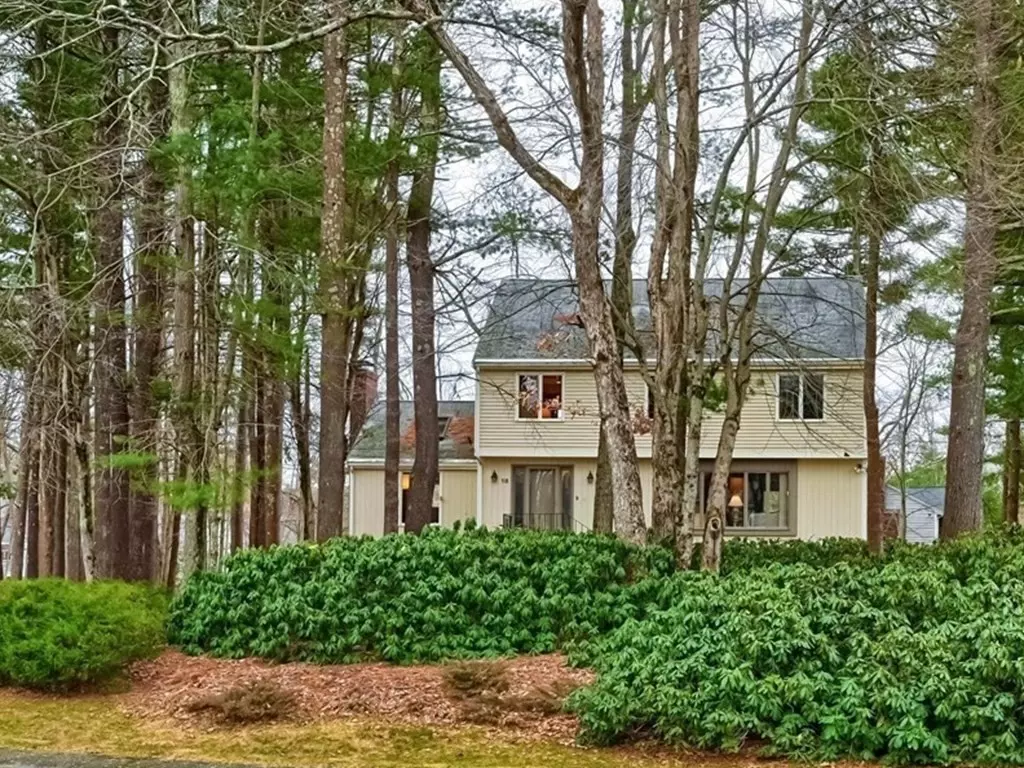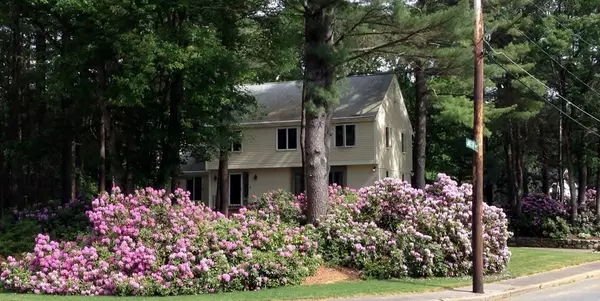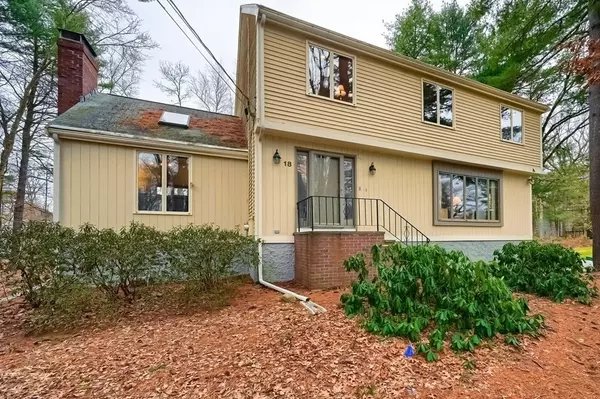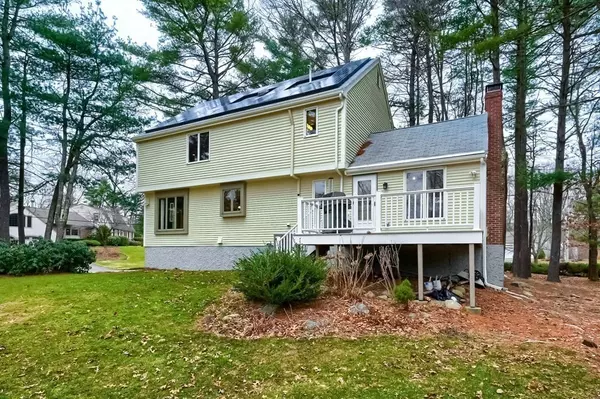$720,000
$699,900
2.9%For more information regarding the value of a property, please contact us for a free consultation.
4 Beds
2.5 Baths
2,088 SqFt
SOLD DATE : 04/29/2022
Key Details
Sold Price $720,000
Property Type Single Family Home
Sub Type Single Family Residence
Listing Status Sold
Purchase Type For Sale
Square Footage 2,088 sqft
Price per Sqft $344
Subdivision Camelot Estates
MLS Listing ID 72947135
Sold Date 04/29/22
Style Colonial
Bedrooms 4
Full Baths 2
Half Baths 1
HOA Y/N false
Year Built 1977
Annual Tax Amount $7,720
Tax Year 2021
Lot Size 0.770 Acres
Acres 0.77
Property Description
Welcome to Camelot Estates! Amazing home ideally located in this popular subdivision. Situated on a corner of 2 cul de sacs, this majestic home is surrounded by mature plantings for seasonal beauty & stone walls at selected areas. Sidewalks abound this wonderful neighborhood & this large treed lot provides the best of country living. Not to be undone, the interior features an open floor plan, updated kitchen with island, Corian counters, cooktop, matching white appliances, soft close drawers, wall oven, built in microwave, deep stainless sink & lots of room to practice your culinary skills. A magnificent family room awaits entertaining & features open beams, raised ceiling, skylight and a large Azec deck. Dining room & office area with impressive hard wood flooring finishes off the1st floor. There are 4 generous BR on the second floor. Features include central vac, solar panels owned by the seller, new septic to be installed, wired for generator.
Location
State MA
County Bristol
Area North Easton
Zoning Res
Direction Bay Road to King Arthur Road to 18 Guinivere Road
Rooms
Family Room Skylight, Beamed Ceilings, Flooring - Wall to Wall Carpet
Basement Full, Unfinished
Primary Bedroom Level Second
Dining Room Flooring - Hardwood
Kitchen Flooring - Hardwood, Countertops - Stone/Granite/Solid, Kitchen Island, Open Floorplan, Lighting - Pendant
Interior
Interior Features Entrance Foyer, Home Office, Central Vacuum
Heating Baseboard, Oil
Cooling Central Air, Heat Pump
Flooring Wood, Tile, Carpet, Flooring - Stone/Ceramic Tile, Flooring - Hardwood
Fireplaces Number 1
Appliance Oven, Dishwasher, Microwave, Countertop Range, Refrigerator, Washer, Dryer, Oil Water Heater, Utility Connections for Electric Range, Utility Connections for Electric Dryer
Laundry Flooring - Stone/Ceramic Tile, Electric Dryer Hookup, Washer Hookup, First Floor
Exterior
Exterior Feature Rain Gutters, Stone Wall
Garage Spaces 2.0
Community Features Shopping, Park, Walk/Jog Trails, Golf, Medical Facility, House of Worship, Public School, University
Utilities Available for Electric Range, for Electric Dryer, Washer Hookup, Generator Connection
Roof Type Shingle
Total Parking Spaces 4
Garage Yes
Building
Lot Description Corner Lot, Wooded, Easements
Foundation Concrete Perimeter
Sewer Private Sewer
Water Public
Architectural Style Colonial
Schools
Elementary Schools Parkview
Middle Schools Easton Middle
High Schools Oliver Ames
Others
Senior Community false
Read Less Info
Want to know what your home might be worth? Contact us for a FREE valuation!

Our team is ready to help you sell your home for the highest possible price ASAP
Bought with John Farrell-Clancy • Mabel Real Estate
GET MORE INFORMATION
Broker | License ID: 068128
steven@whitehillestatesandhomes.com
48 Maple Manor Rd, Center Conway , New Hampshire, 03813, USA






