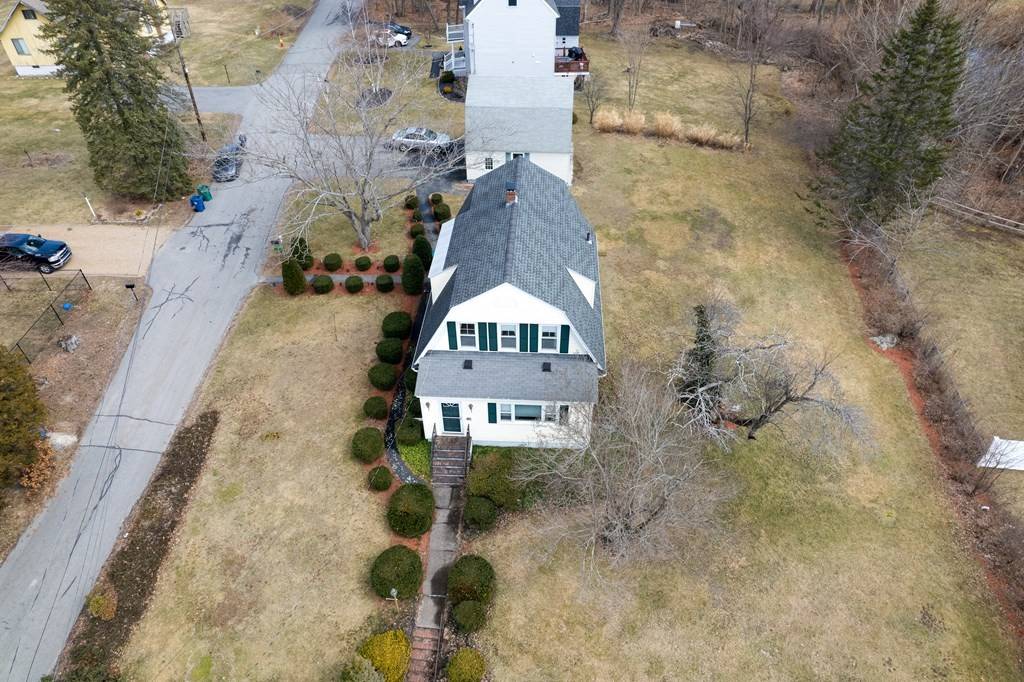$523,000
$399,900
30.8%For more information regarding the value of a property, please contact us for a free consultation.
3 Beds
1 Bath
1,736 SqFt
SOLD DATE : 04/29/2022
Key Details
Sold Price $523,000
Property Type Single Family Home
Sub Type Single Family Residence
Listing Status Sold
Purchase Type For Sale
Square Footage 1,736 sqft
Price per Sqft $301
MLS Listing ID 72959924
Sold Date 04/29/22
Style Gambrel /Dutch
Bedrooms 3
Full Baths 1
Year Built 1907
Annual Tax Amount $4,378
Tax Year 2021
Lot Size 0.400 Acres
Acres 0.4
Property Sub-Type Single Family Residence
Property Description
Old world charm abounds with this 1907 built (2 owner) Gambrel that has been lovingly maintained by the same family since 1910. Time has come for your family to personalize this wonderfully preserved well-crafted home. The first floor offers a large eat-in kitchen with a beautiful bay window great for morning meals, a formal dining room with build-in hutch, living room, plus a huge home office and a laundry room w/lots of cabinets. The top-level offers 3 bedrooms including a master with changing area and a full bath. The basement offers a workshop plus copious amounts of storage space. The lot is level and private and features an oversized 2-car garage (circa 2000) with walk-up attic for even more storage or future office, etc. This home offers up-and-down hardwood flooring that has been well covered for decades along with central air, 200 AMP electric and more.
Location
State MA
County Middlesex
Zoning 2
Direction Easy access to Rtes. 3, 3A, 129 &495. Approx 1 mi to North Billerica commuter rail & Billerica Ctr
Rooms
Primary Bedroom Level Second
Dining Room Flooring - Hardwood, Flooring - Wall to Wall Carpet, Window(s) - Bay/Bow/Box
Kitchen Window(s) - Bay/Bow/Box, Dining Area
Interior
Interior Features Open Floorplan, Home Office
Heating Baseboard, Oil
Cooling Central Air
Flooring Carpet, Hardwood, Flooring - Wall to Wall Carpet
Appliance Range, Dishwasher, Refrigerator, Electric Water Heater, Utility Connections for Electric Range
Laundry Electric Dryer Hookup, First Floor
Exterior
Garage Spaces 2.0
Community Features Public Transportation, Shopping, Highway Access, Public School
Utilities Available for Electric Range
Roof Type Shingle
Total Parking Spaces 2
Garage Yes
Building
Lot Description Corner Lot, Level
Foundation Stone
Sewer Public Sewer
Water Public
Architectural Style Gambrel /Dutch
Schools
High Schools Bhs/Shawsheen
Read Less Info
Want to know what your home might be worth? Contact us for a FREE valuation!

Our team is ready to help you sell your home for the highest possible price ASAP
Bought with Chuck Andre • RE/MAX Andrew Realty Services
GET MORE INFORMATION
Broker | License ID: 068128
steven@whitehillestatesandhomes.com
48 Maple Manor Rd, Center Conway , New Hampshire, 03813, USA






