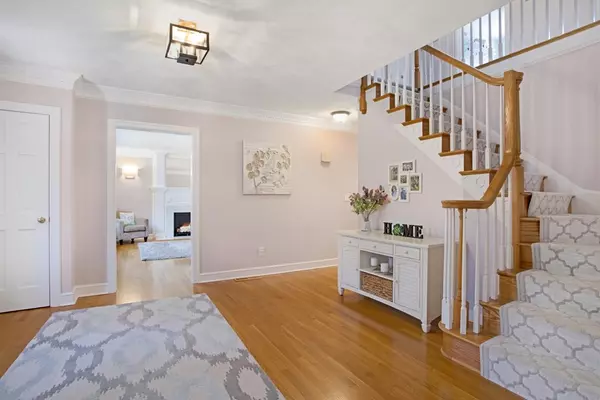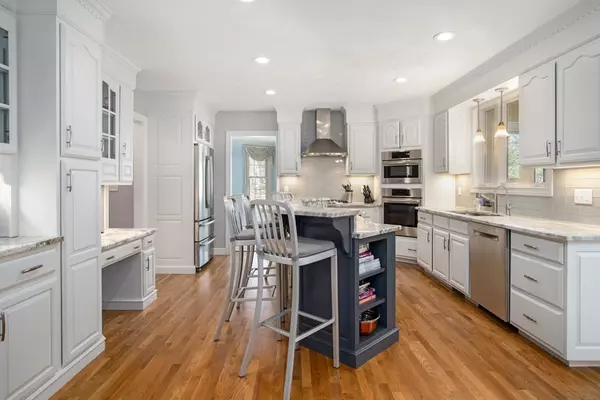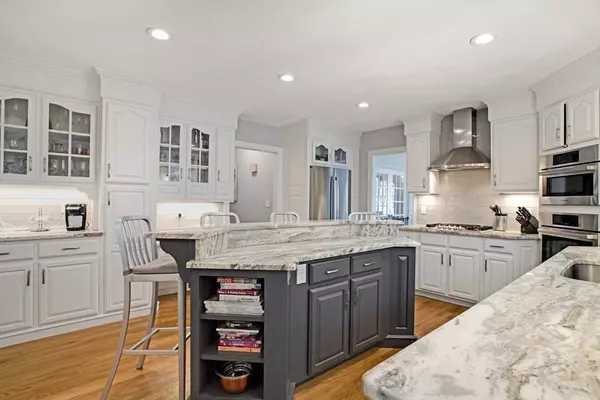$1,510,000
$1,349,000
11.9%For more information regarding the value of a property, please contact us for a free consultation.
4 Beds
2.5 Baths
4,720 SqFt
SOLD DATE : 04/25/2022
Key Details
Sold Price $1,510,000
Property Type Single Family Home
Sub Type Single Family Residence
Listing Status Sold
Purchase Type For Sale
Square Footage 4,720 sqft
Price per Sqft $319
Subdivision Arrowhead Farms
MLS Listing ID 72952871
Sold Date 04/25/22
Style Colonial
Bedrooms 4
Full Baths 2
Half Baths 1
HOA Y/N false
Year Built 1990
Annual Tax Amount $14,140
Tax Year 2022
Lot Size 2.010 Acres
Acres 2.01
Property Sub-Type Single Family Residence
Property Description
Just Listed! This Beautiful 4 bedroom Center Entrance Colonial located in Arrowhead Farms. This amazing home has 4 generous Bedrooms, Master Suite with Custom California walk-in closet & elegant Master bath with granite double sink vanity, oversized walk-in shower and relaxing soaking tub, other features are Formal dining room, Fireplaced Living Room & Family room & stunning New gourmet Kitchen with Granite, Center Island and stainless appliances, Spacious sunroom overlooking indoor heated pool with 2 story atrium & deck. The finished lower level has game room, gym, steam room, and much more. Amenities of Central Air & Vac, Security System, Underground Sprinklers, Also has an Oversized 3 Car garage, Kohler automatic whole house generator, new Tankless hot water heater. New roof and Many other Updates!
Location
State MA
County Essex
Zoning Res
Direction Endicott Road to Lockwood, right onto Forest Lane
Rooms
Family Room Closet/Cabinets - Custom Built, Flooring - Hardwood, Window(s) - Bay/Bow/Box, Cable Hookup
Basement Finished, Walk-Out Access, Interior Entry
Primary Bedroom Level Second
Dining Room Flooring - Hardwood, Window(s) - Picture, French Doors, Chair Rail, Wainscoting
Kitchen Bathroom - Half, Flooring - Hardwood, Dining Area, Countertops - Stone/Granite/Solid, Kitchen Island, Cabinets - Upgraded, Recessed Lighting, Remodeled, Slider, Stainless Steel Appliances, Gas Stove
Interior
Interior Features Balcony - Interior, Slider, Closet/Cabinets - Custom Built, Dining Area, Wet bar, Steam / Sauna, Sun Room, Game Room, Exercise Room, Kitchen, Mud Room, Play Room, Central Vacuum, Sauna/Steam/Hot Tub, Wet Bar, Wired for Sound
Heating Forced Air, Natural Gas
Cooling Central Air
Flooring Tile, Carpet, Hardwood, Flooring - Wall to Wall Carpet, Flooring - Stone/Ceramic Tile
Fireplaces Number 2
Fireplaces Type Family Room, Living Room
Appliance Range, Oven, Dishwasher, Trash Compactor, Microwave, Tank Water Heaterless, Utility Connections for Gas Range
Laundry Closet/Cabinets - Custom Built, Flooring - Stone/Ceramic Tile, Electric Dryer Hookup, Washer Hookup, Second Floor
Exterior
Exterior Feature Balcony, Rain Gutters, Professional Landscaping, Sprinkler System, Decorative Lighting
Garage Spaces 3.0
Pool Pool - Inground Heated, Indoor
Community Features Shopping, Pool, Park, Walk/Jog Trails, Stable(s), Golf, Conservation Area, Highway Access, House of Worship, Public School
Utilities Available for Gas Range
Roof Type Shingle
Total Parking Spaces 10
Garage Yes
Private Pool true
Building
Lot Description Cul-De-Sac, Wooded
Foundation Concrete Perimeter
Sewer Private Sewer
Water Private
Architectural Style Colonial
Schools
Elementary Schools Cole School
Middle Schools Spofford Pond
High Schools Masconomet
Read Less Info
Want to know what your home might be worth? Contact us for a FREE valuation!

Our team is ready to help you sell your home for the highest possible price ASAP
Bought with McDermott Group • Gibson Sotheby's International Realty
GET MORE INFORMATION
Broker | License ID: 068128
steven@whitehillestatesandhomes.com
48 Maple Manor Rd, Center Conway , New Hampshire, 03813, USA






