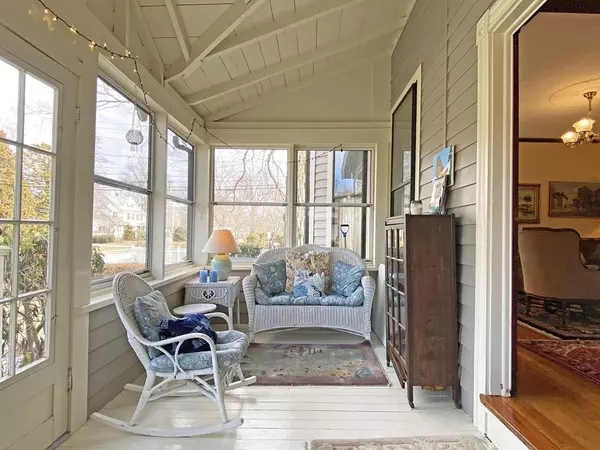$1,500,000
$1,399,000
7.2%For more information regarding the value of a property, please contact us for a free consultation.
4 Beds
2.5 Baths
2,338 SqFt
SOLD DATE : 04/22/2022
Key Details
Sold Price $1,500,000
Property Type Single Family Home
Sub Type Single Family Residence
Listing Status Sold
Purchase Type For Sale
Square Footage 2,338 sqft
Price per Sqft $641
MLS Listing ID 72948315
Sold Date 04/22/22
Style Victorian
Bedrooms 4
Full Baths 2
Half Baths 1
HOA Y/N false
Year Built 1887
Annual Tax Amount $10,461
Tax Year 2022
Lot Size 6,098 Sqft
Acres 0.14
Property Sub-Type Single Family Residence
Property Description
Picture perfect 1887 Victorian on one of the prettiest & historic streets in Newtonville, just a stone's throw from Newton North H.S. and the increasingly vibrant N'ville Sq. & commuter rail. Live a charmed life in this special 4 BR, 2.5 BA home featuring sit-in bay window alcoves with original colored glass in the LR, DR & primary BR. Enter through the enclosed 3 season front porch into the LR complete with gas FP with handsome marble mantle. Pocket doors open to the formal DR with a gorgeous tin ceiling & double glass doors lead to a deck. White cabineted kitchen has breakfast area & SS appliances & lav by rear door. 2nd level primary BR w/ walk in dressing room, 2 additional Bus & tastefully updated family bath w/ glassed in soaking tub & shower. 3rd Fl au pair or teen suite features 4 skylights, full bath & nooks for sleeping, reading & dressing. Lots of storage in the full height basement. Garage & drive pkg for 4 cars. Such a lovely home!
Location
State MA
County Middlesex
Area Newtonville
Zoning SR2
Direction Corner of Otis Street and Kimball Terrace
Rooms
Basement Full, Interior Entry, Bulkhead, Concrete, Unfinished
Primary Bedroom Level Second
Dining Room Ceiling Fan(s), Closet/Cabinets - Custom Built, Flooring - Hardwood, Window(s) - Bay/Bow/Box, Window(s) - Stained Glass, French Doors, Chair Rail, Deck - Exterior, Exterior Access, Paints & Finishes - Low VOC, Lighting - Overhead, Crown Molding
Kitchen Bathroom - Half, Flooring - Hardwood, Pantry, Breakfast Bar / Nook, Cabinets - Upgraded, Deck - Exterior, Exterior Access, Paints & Finishes - Low VOC, Remodeled, Stainless Steel Appliances, Gas Stove, Lighting - Overhead, Beadboard
Interior
Interior Features Closet, Wainscoting, Lighting - Overhead, Crown Molding, Closet/Cabinets - Custom Built, Dressing Room, Archway, Closet - Double, Sitting Room, Internet Available - Unknown
Heating Steam, Natural Gas, Fireplace(s)
Cooling None
Flooring Tile, Carpet, Hardwood, Flooring - Hardwood
Fireplaces Number 2
Fireplaces Type Living Room
Appliance Disposal, ENERGY STAR Qualified Refrigerator, ENERGY STAR Qualified Dishwasher, Range Hood, Range - ENERGY STAR, Gas Water Heater, Utility Connections for Gas Range, Utility Connections for Electric Dryer
Laundry Electric Dryer Hookup, Washer Hookup, In Basement
Exterior
Exterior Feature Rain Gutters
Garage Spaces 1.0
Community Features Public Transportation, Shopping, Pool, Tennis Court(s), Park, Walk/Jog Trails, Golf, Medical Facility, Laundromat, Bike Path, Conservation Area, Highway Access, House of Worship, Private School, Public School, T-Station, University, Sidewalks
Utilities Available for Gas Range, for Electric Dryer, Washer Hookup
Roof Type Shingle
Total Parking Spaces 2
Garage Yes
Building
Lot Description Corner Lot, Level, Other
Foundation Stone, Brick/Mortar
Sewer Public Sewer
Water Public
Architectural Style Victorian
Schools
Elementary Schools Cabot
Middle Schools Day
High Schools North
Others
Senior Community false
Acceptable Financing Contract
Listing Terms Contract
Read Less Info
Want to know what your home might be worth? Contact us for a FREE valuation!

Our team is ready to help you sell your home for the highest possible price ASAP
Bought with Carol Vaghar • Coldwell Banker Realty - Newton
GET MORE INFORMATION
Broker | License ID: 068128
steven@whitehillestatesandhomes.com
48 Maple Manor Rd, Center Conway , New Hampshire, 03813, USA






