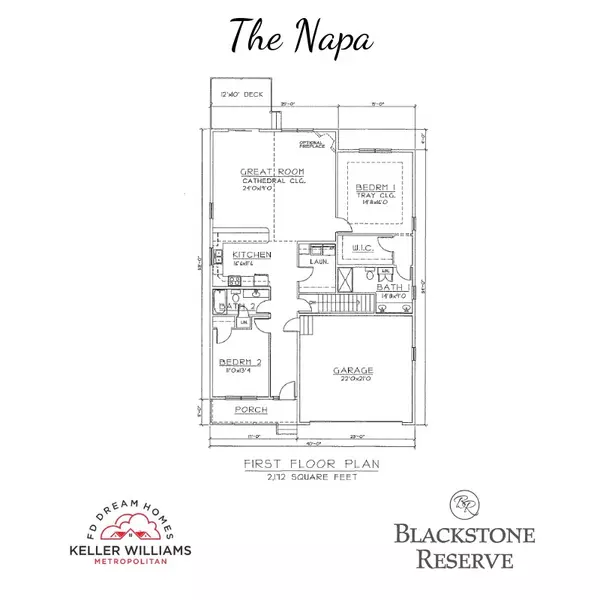Bought with Debbie Collyns • Keller Williams Gateway Realty/Salem
$427,900
$427,900
For more information regarding the value of a property, please contact us for a free consultation.
2 Beds
2 Baths
1,710 SqFt
SOLD DATE : 04/22/2022
Key Details
Sold Price $427,900
Property Type Condo
Sub Type Condo
Listing Status Sold
Purchase Type For Sale
Square Footage 1,710 sqft
Price per Sqft $250
Subdivision Blackstone Reserve
MLS Listing ID 4856635
Sold Date 04/22/22
Bedrooms 2
Full Baths 1
Three Quarter Bath 1
Construction Status New Construction
HOA Fees $225/mo
Year Built 2022
Property Sub-Type Condo
Property Description
Location, location, location! Welcome to Phase 4 at Blackstone Reserve, your gateway from the City to the Seacoast Located just over one mile from Exit 4, Route 101 is where you will find this luxurious 55+ active adult community. Blackstone Reserve offers a natural picturesque setting featuring 66 single-family detached condos. Residents will enjoy a low maintenance environment giving you time to enjoy a social climate defined by community living. Each home at Blackstone Reserve provides open-concept, one level living at its best. The comfortable floor plans range between 1,710 square feet to 2,232 square feet and feature 2 bedrooms, 2 bathrooms, master bedroom with en suite, 2 car attached garages, and full basements. All Models EXCEPT The Napa offer a Home office however one can be incorporated into the floor plan as an addition. Standard features include: cathedral ceilings, hardwood floors, granite countertops, stainless steel appliances, high-end cabinetry, central A/C and so much more! Homeowners make selections to customize and personalize each home to fit their lifestyle and color preferences. Prices start at $442,900 in Phase 4. Model Home OPEN Wednesday-Sunday from 10AM-4PM. The Napa model featured here can be ready for occupancy in the spring of 2022. Other models are available on this lot with a walkout basement.This location is going fast so reserve a lot now.
Location
State NH
County Nh-rockingham
Area Nh-Rockingham
Zoning Residential
Rooms
Basement Entrance Interior
Basement Bulkhead, Concrete Floor, Unfinished
Interior
Interior Features Kitchen/Dining, Laundry Hook-ups, Lighting - LED, Living/Dining, Primary BR w/ BA, Laundry - 1st Floor
Heating Forced Air
Cooling Central AC
Flooring Carpet, Hardwood, Tile
Equipment Irrigation System, Smoke Detectr-Hard Wired
Exterior
Exterior Feature Window Screens, Windows - Double Pane
Parking Features Yes
Garage Spaces 2.0
Garage Description Garage, Parking Spaces 4
Community Features 55 and Over, Pets - Allowed
Utilities Available Cable, Gas - LP/Bottle, Underground Utilities
Amenities Available Club House, Exercise Facility, Landscaping, Common Acreage, Snow Removal, Trash Removal
Roof Type Shingle - Architectural
Building
Story 1
Foundation Concrete
Sewer Community
Construction Status New Construction
Read Less Info
Want to know what your home might be worth? Contact us for a FREE valuation!

Our team is ready to help you sell your home for the highest possible price ASAP

GET MORE INFORMATION

Broker | License ID: 068128
steven@whitehillestatesandhomes.com
48 Maple Manor Rd, Center Conway , New Hampshire, 03813, USA






