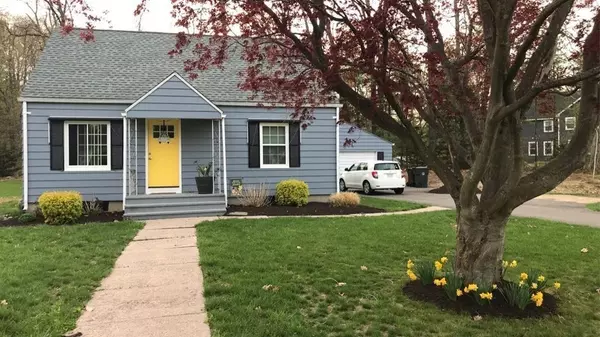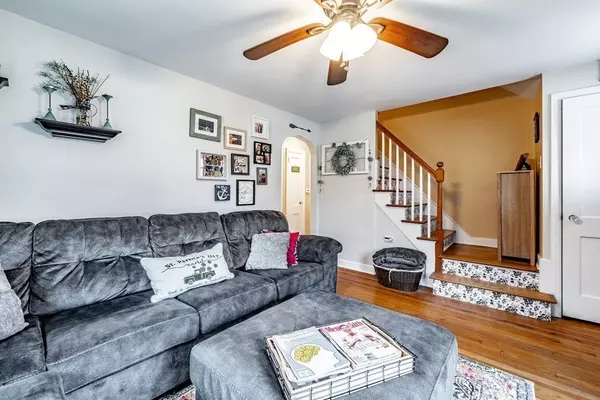$280,000
$274,900
1.9%For more information regarding the value of a property, please contact us for a free consultation.
4 Beds
1 Bath
1,080 SqFt
SOLD DATE : 04/14/2022
Key Details
Sold Price $280,000
Property Type Single Family Home
Sub Type Single Family Residence
Listing Status Sold
Purchase Type For Sale
Square Footage 1,080 sqft
Price per Sqft $259
MLS Listing ID 72947433
Sold Date 04/14/22
Style Cape
Bedrooms 4
Full Baths 1
Year Built 1950
Annual Tax Amount $3,985
Tax Year 2022
Lot Size 0.290 Acres
Acres 0.29
Property Sub-Type Single Family Residence
Property Description
Tucked away at the end of a cul de sac sits this Cape style home that lives bigger than it looks. Situated on a private lot with a detached 2 car garage this home will suit any family's needs. This four bedroom house has all hardwood flooring on the first floor with tile in the kitchen and bathroom. The stairs leading to the upstairs are hardwood as well. Lifetime vinyl plank flooring in the upstairs rooms means there are no carpets anywhere. Step out of your 247 sq. ft. enclosed porch onto a large paver patio where you can entertain your guests in the privacy of your own backyard and watch the sunset. This is a great house in an area where there are plenty of connecting streets for you and your family to walk, bike, and play. The location is close to everything and within a mile of Stanley Park, Westfield State University, and Baystate Noble Hospital. Don't miss this one! No showings until the open house scheduled for Saturday March 5th from 12-2 PM.
Location
State MA
County Hampden
Zoning R
Direction GPS, Off Rt. 20
Interior
Heating Forced Air, Oil
Cooling Window Unit(s)
Flooring Tile, Laminate, Hardwood
Appliance Range, Disposal, Microwave, Refrigerator, Washer, Dryer, Gas Water Heater, Utility Connections for Electric Range, Utility Connections for Electric Oven, Utility Connections for Electric Dryer
Exterior
Exterior Feature Rain Gutters
Garage Spaces 2.0
Community Features Public Transportation, Shopping, Tennis Court(s), Park, Walk/Jog Trails, Golf, Medical Facility, Laundromat, Bike Path, Conservation Area, Highway Access, House of Worship, Private School, Public School, University
Utilities Available for Electric Range, for Electric Oven, for Electric Dryer
Roof Type Shingle
Total Parking Spaces 4
Garage Yes
Building
Foundation Concrete Perimeter, Block
Sewer Public Sewer
Water Public
Architectural Style Cape
Read Less Info
Want to know what your home might be worth? Contact us for a FREE valuation!

Our team is ready to help you sell your home for the highest possible price ASAP
Bought with Kristine Cook • Neilsen Realty LLC
GET MORE INFORMATION
Broker | License ID: 068128
steven@whitehillestatesandhomes.com
48 Maple Manor Rd, Center Conway , New Hampshire, 03813, USA






